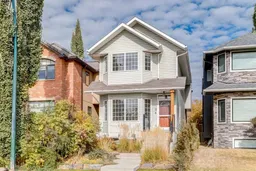Front-row views across from a sprawling soccer field with sweeping vistas of the Bow River and Calgary’s West End skyline. This detached home offers exceptional curb appeal and meticulous landscaping front and back — featuring synthetic grass, natural boulders, and a sunny south-facing front patio with gas fire pit. Inside, you’ll find a bright and spacious layout that shows like new. The front living and dining rooms are bathed in natural light and finished with onsite hardwood, fresh white paint, and stylish lighting. The renovated kitchen boasts quartz counters, quality cabinetry, and an upgraded appliance package. A cozy rear family room with gas fireplace and built-ins opens to the backyard and double garage. The newly finished lower level impresses with high ceilings, large above-grade windows, a sprawling rec room, with a corner gas fireplace and wet bar. There is an elegant full bath, and a spacious bedroom. With a total of 4 bedrooms and 3.5 baths, the upper level showcases a primary suite with skyline views, dual closets, and a sitting nook. Fresh paint, new carpet, upper laundry, skylight, and built-in speakers complete this standout home — steps to Kensington, parks, cafes, and the river pathways.
Inclusions: Central Air Conditioner,Dishwasher,Electric Stove,Garage Control(s),Microwave Hood Fan,Refrigerator,Washer/Dryer,Water Softener,Window Coverings
 44
44


