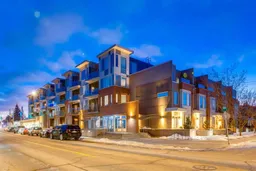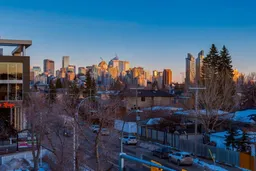Live your best urban lifestyle in this pet-friendly, chic top-floor corner condo in the heart of vibrant Kensington—Calgary’s trendiest neighborhood where culture, cuisine, and convenience collide. Perfectly positioned for the active urbanite, you’re steps from the Bow River Pathway, upscale dining, trendy cafés, boutique shopping, and local gems like Made by Marcus Ice Cream. This light-filled executive suite offers unmatched privacy with no neighbors above and only one shared wall, featuring south and east exposures with stunning panoramic views of Calgary’s skyline. Includes two titled underground parking stalls, engineered hardwood floors, crystal chandeliers, and soaring ceilings. The gourmet kitchen is a chef’s dream with high-end AEG appliances, gas cooktop, Electrolux fridge, quartz countertops, double sink with garburator, pull-out shelving, and a large pantry. The open-concept living and dining area boasts floor-to-ceiling windows and a private balcony perfect for morning coffee or evening wine. Retreat to the primary suite featuring a spa-like ensuite with double vanities, glass-enclosed shower, deep soaker tub, and heated floors. Both bathrooms offer in-floor heating. Smart home features include a Nest thermostat, Google smoke detector, fibre internet wiring, and pre-wired TV conduit for seamless connectivity. Enjoy air conditioning for hot summer nights and efficient baseboard heating for cozy winters. This pet-friendly condo is ideally located near parks and pathways, offering the perfect lifestyle for you and your furry friend. The well-managed building boasts a healthy reserve fund and convenient visitor parking for guests. Don’t miss your chance to own a rare gem in one of Calgary’s most vibrant communities. Contact your favorite Realtor to book a private showing today.
Inclusions: Built-In Oven,Dishwasher,Dryer,Gas Cooktop,Microwave,Range Hood,Refrigerator,Washer,Window Coverings
 41
41



