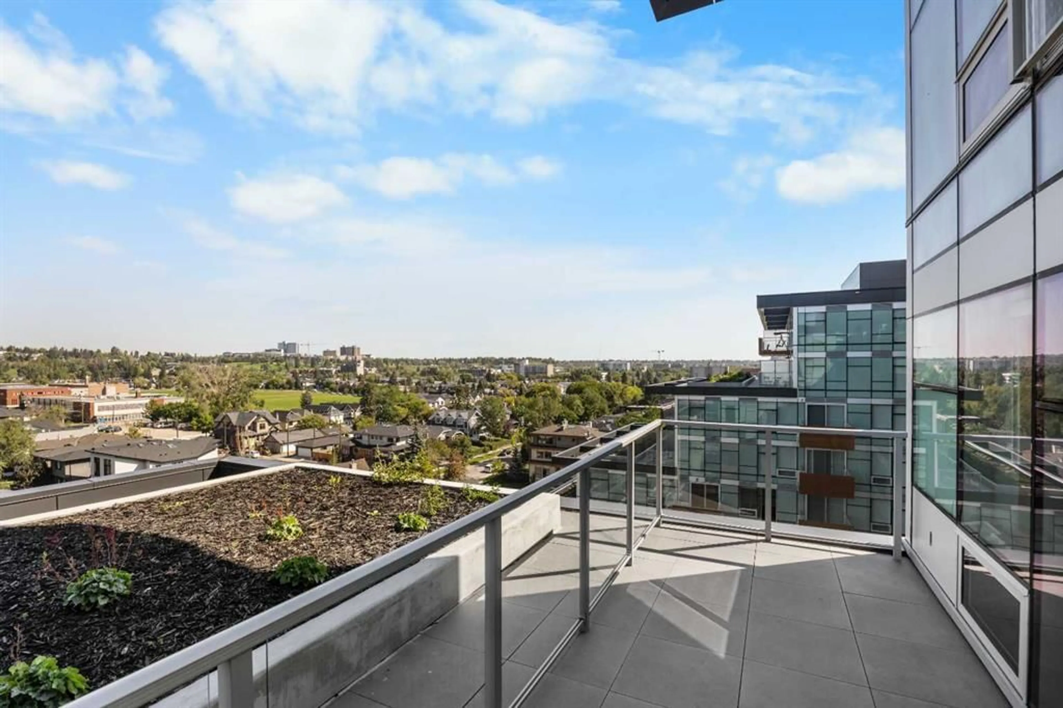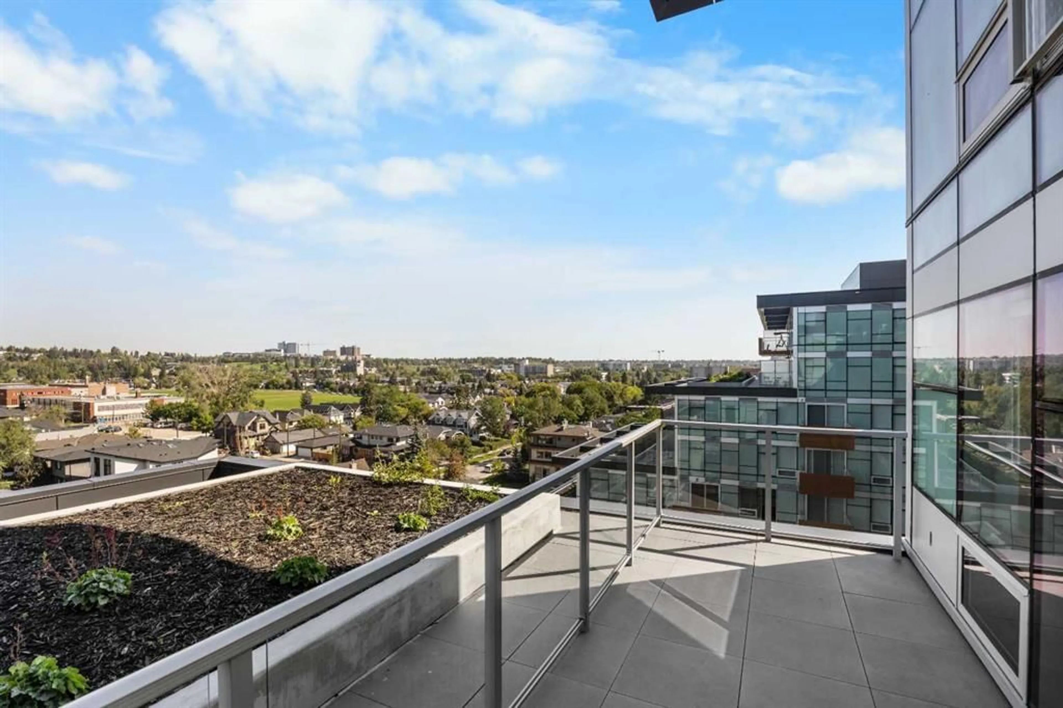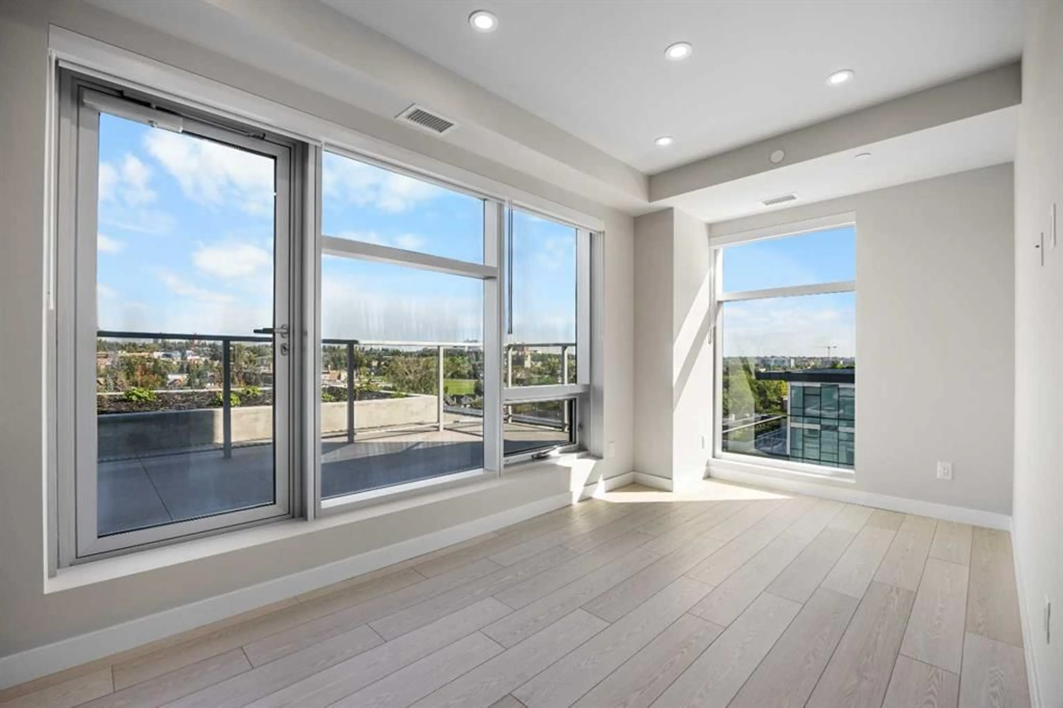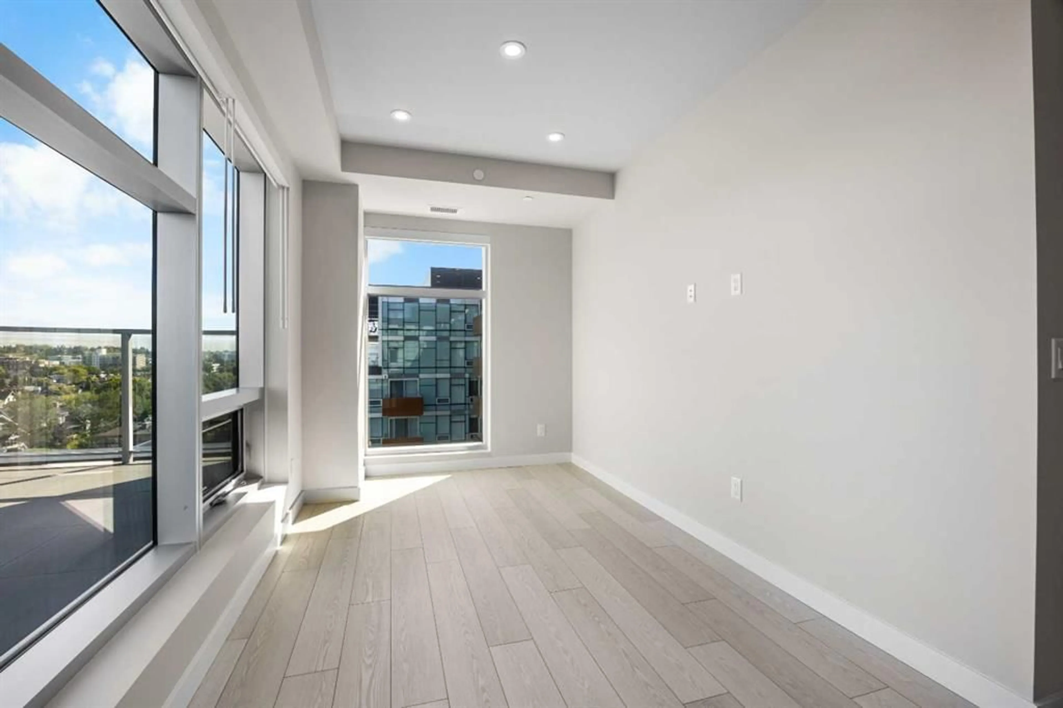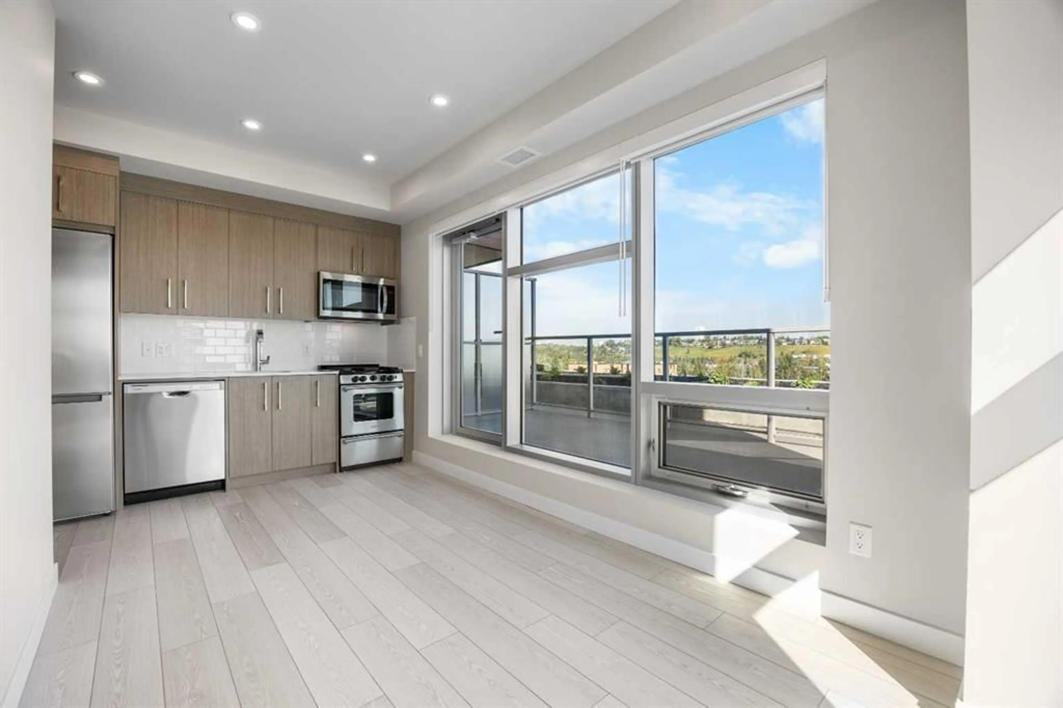110 18A St #701, Calgary, Alberta T2N 5G5
Contact us about this property
Highlights
Estimated valueThis is the price Wahi expects this property to sell for.
The calculation is powered by our Instant Home Value Estimate, which uses current market and property price trends to estimate your home’s value with a 90% accuracy rate.Not available
Price/Sqft$935/sqft
Monthly cost
Open Calculator
Description
Welcome to Frontier by Truman Homes – a boutique concrete residence located in West Hillhurst, just steps from the vibrant Kensington district, one of Calgary’s most walkable inner-city destinations. This brand-new 1 Bedroom, 1 Bathroom Corner Unit on the 7th Floor offers 480 sq.ft. of modern living with Floor-to-Ceiling Windows and abundant natural light. The open-concept layout features Vinyl Plank Flooring throughout, a spacious Living & Dining area, and a sleek Kitchen with Quartz Countertops, Stainless Steel Appliances, and a Gas stove. The Northeast-facing Balcony is fully open above, providing unobstructed sunrise views and a refreshing extension of your Living Space. The large Primary Bedroom is bright and airy with Floor-to-Ceiling Windows and generous closet space. A contemporary 4-Piece Bathroom includes a Quartz Vanity and in-suite Laundry for everyday convenience. Residents enjoy thoughtfully designed amenities including a fully equipped Fitness Centre, co-working lounge, beautifully landscaped terrace on the second floor, and titled underground Heated Parking. The building also features convenient on-site retail such as FreshCo, C+C Coffee, Crave Cupcakes, Metro Liquor, and more. With boutique shops, cafés, award-winning restaurants, and scenic Bow River pathways just steps away, plus quick access to Downtown Calgary and the LRT, this unit offers the best of inner-city living. With upscale finishes, smart design, and a prime corner location, it’s an exceptional choice for both living and investing.
Property Details
Interior
Features
Main Floor
Bedroom - Primary
11`5" x 8`5"4pc Bathroom
0`0" x 0`0"Kitchen
9`7" x 5`8"Living/Dining Room Combination
11`9" x 8`0"Exterior
Features
Parking
Garage spaces -
Garage type -
Total parking spaces 1
Condo Details
Amenities
Bicycle Storage, Fitness Center, Other, Visitor Parking
Inclusions
Property History
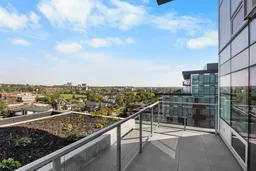 35
35
