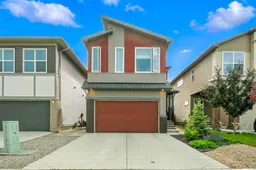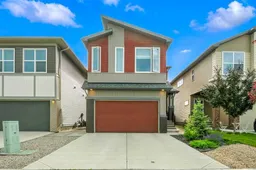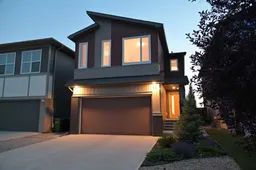Your search ends here! This exceptionally well maintained home, sitting on a TRADITIONAL LOT, is ready for a new family to make it their own. Immaculate and spotlessly clean like new, this FULLY FINISHED 2 STOREY offers almost 2,000 SQ FT OF BEAUTIFULLY DEVELOPED LIVING SPACE and is truly MOVE IN READY! Step inside to a SPACIOUS FOYER that welcomes you with 9 FT CEILINGS and easy to maintain HARDWOOD FLOORING THROUGHOUT THE MAIN LEVEL. The OPEN CONCEPT DESIGN seamlessly connects the LIVING ROOM, KITCHEN, and DINING AREA, making the most of every square foot. The KITCHEN is both stylish and functional, featuring GRANITE COUNTERTOPS, a LARGE ISLAND, a PANTRY, and CABINETS WITH GENEROUS SPACE perfect for keeping everything organized and within reach. The BRIGHT DINING AREA, surrounded by LARGE WINDOWS, is ideal for family meals and gatherings. PATIO DOORS lead to a beautifully maintained BACKYARD WITH COMPOSITE DECK AND CUSTOM MADE GAZEBO, your private retreat, backing onto a QUIET BACK LANE WITH GATES FOR EXTRA ACCESS. Upstairs, a COZY BONUS ROOM is perfect for movie nights. The PRIMARY BEDROOM easily fits a KING SIZE BED with room to spare, complemented by TWO ADDITIONAL SPACIOUS BEDROOMS and a functional LAUNDRY ROOM WITH EXTRA STORAGE. Loaded with upgrades including TRIPLE PANE WINDOWS, CENTRAL A/C, and a WHOLE HOUSE AUDIO SYSTEM, this home checks all the boxes. Excellent location on a QUIET STREET with convenient access to STONEY TRAIL, MACLEOD TRAIL, SHOPPING, AMENITIES, and endless WALKING PATHS. This is a home where you can simply move in and start living.
Inclusions: Central Air Conditioner,Dishwasher,Dryer,Electric Stove,Garage Control(s),Microwave Hood Fan,Refrigerator,Washer
 47
47




