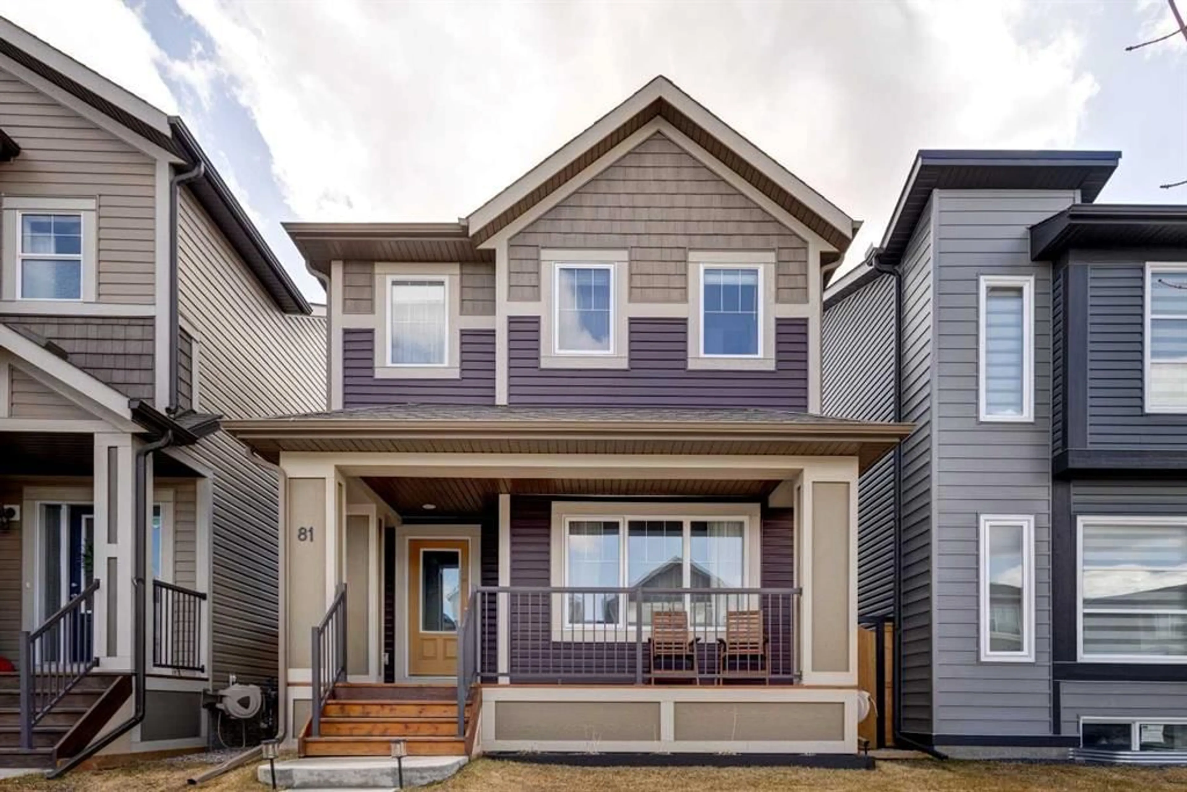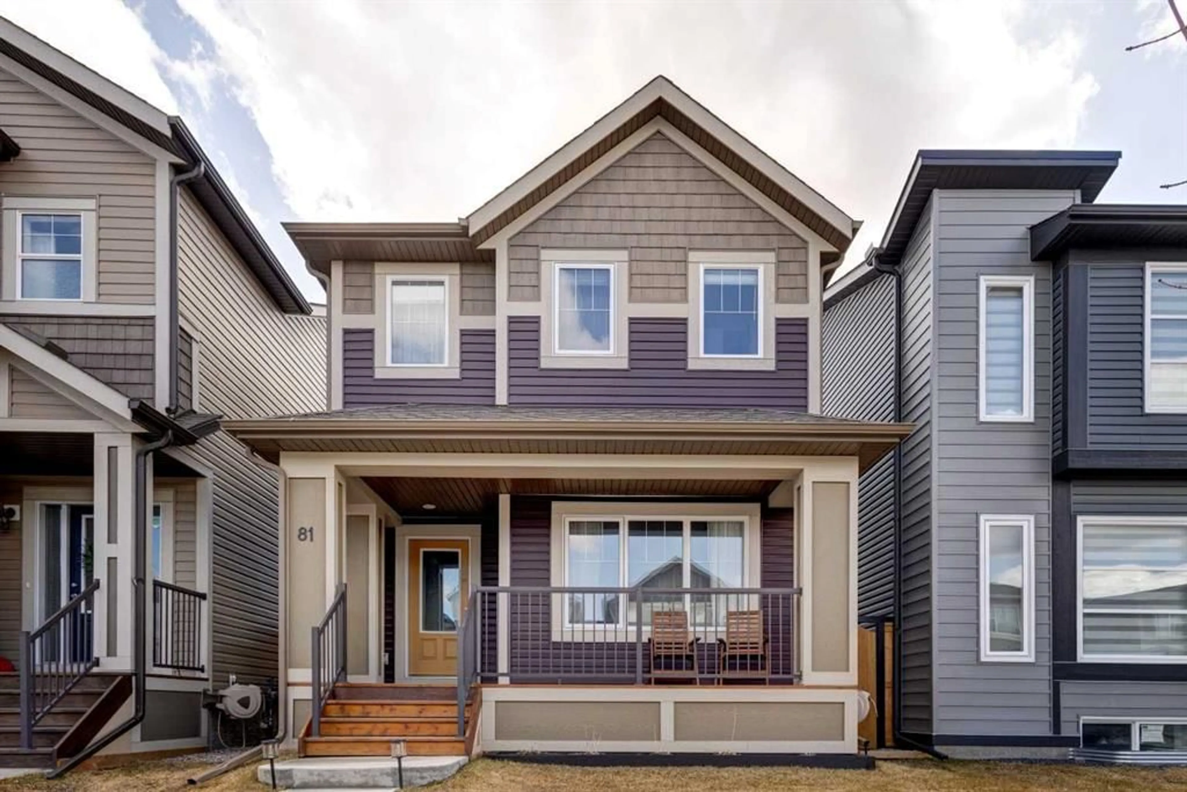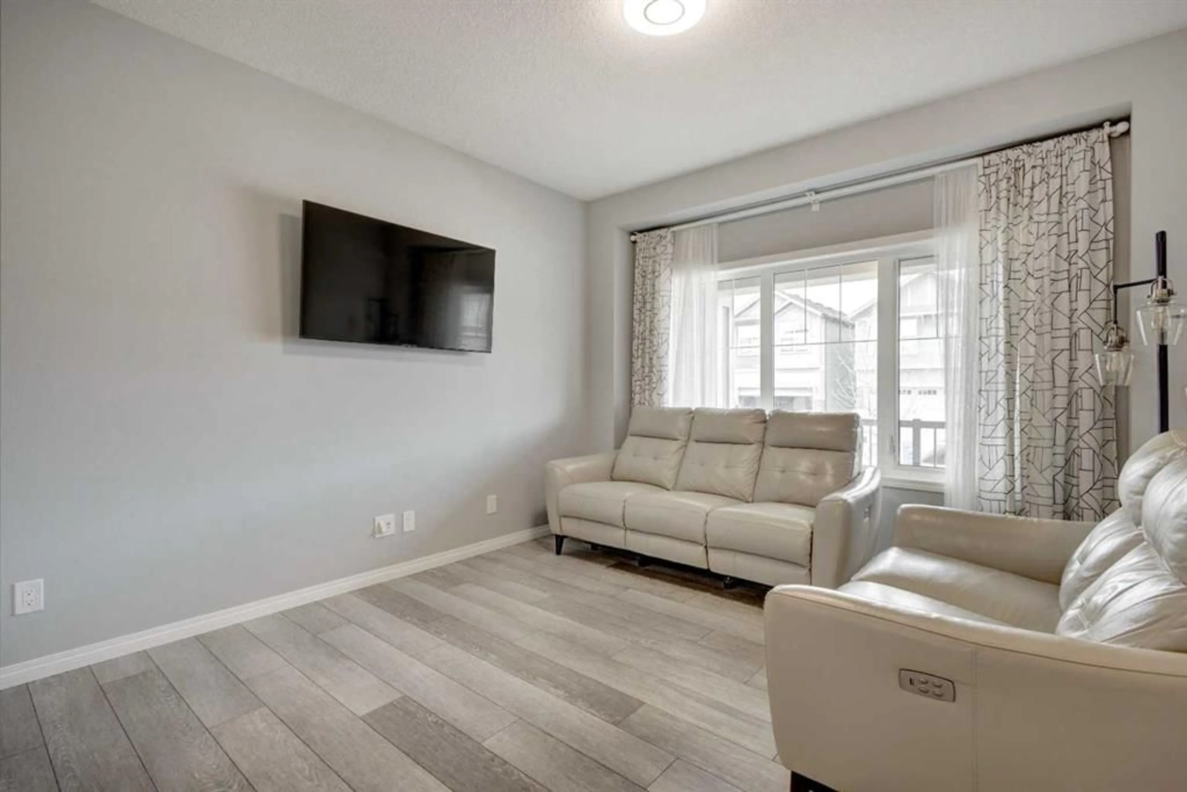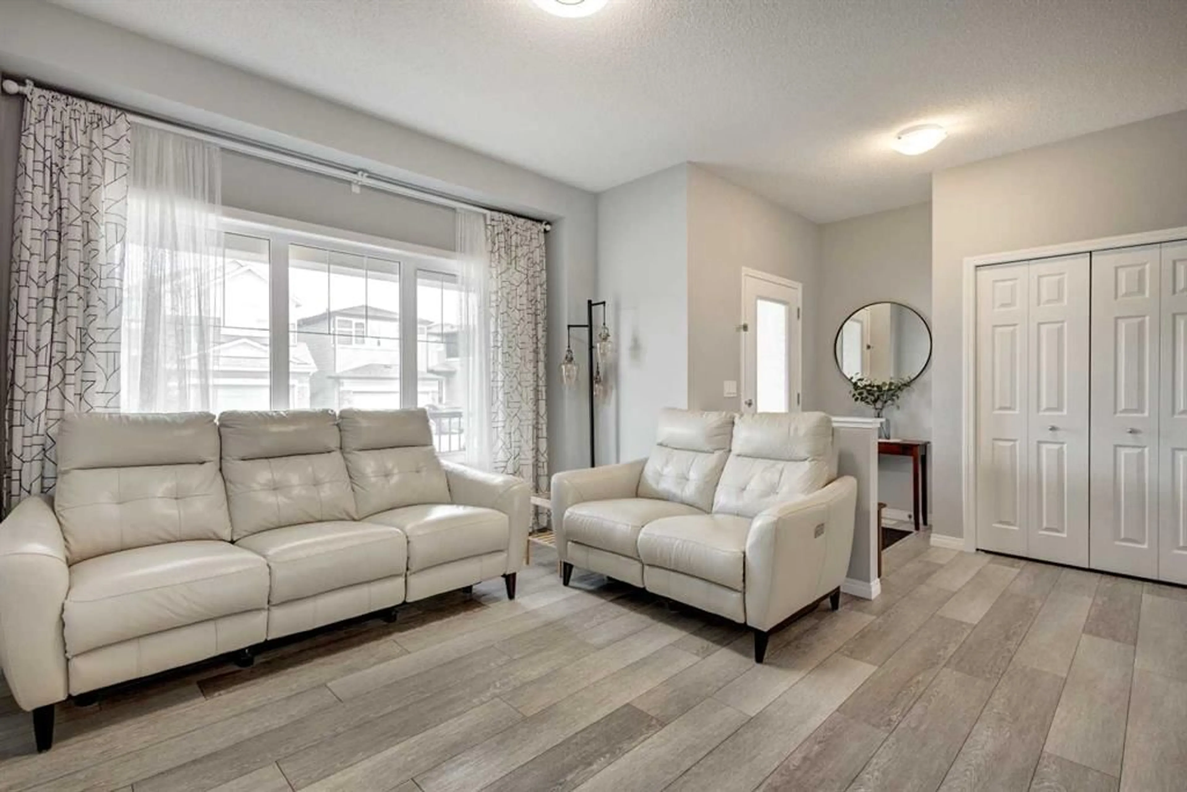81 Walgrove Rise, Calgary, Alberta T2X 4E9
Contact us about this property
Highlights
Estimated ValueThis is the price Wahi expects this property to sell for.
The calculation is powered by our Instant Home Value Estimate, which uses current market and property price trends to estimate your home’s value with a 90% accuracy rate.Not available
Price/Sqft$450/sqft
Est. Mortgage$2,770/mo
Tax Amount (2024)$3,603/yr
Days On Market14 hours
Description
Welcome to 81 Walgrove Rise SE, a beautifully maintained home in the vibrant and family-friendly community of Walden. From the moment you arrive, you’ll appreciate the pride of ownership evident throughout this pristine residence. Ideal for growing families or those seeking a move-in ready home, this property offers comfort, convenience, and a strong sense of community. Inside, you’ll find three spacious bedrooms on the upper level, offering a peaceful retreat for every member of the family. The open-concept main floor features a welcoming layout designed for both everyday living and entertaining. Natural light fills the space, highlighting the home's clean finishes and thoughtful design. Out back, a two-car detached garage adds both functionality and storage, while the low-maintenance yard offers space to enjoy sunny afternoons or evening gatherings. Located just steps from scenic parks and interconnected green spaces, 81 Walgrove Rise SE sits in a prime location within walking distance of local schools and amenities. Groceries, dining, and services are all just minutes away, making daily life easy and convenient. This home represents an exceptional opportunity to join one of Calgary’s most desirable newer neighborhoods—don’t miss your chance to make it yours.
Property Details
Interior
Features
Main Floor
Living Room
12`10" x 11`9"Kitchen
12`11" x 11`9"Dining Room
14`9" x 10`11"2pc Bathroom
4`11" x 5`1"Exterior
Features
Parking
Garage spaces 2
Garage type -
Other parking spaces 0
Total parking spaces 2
Property History
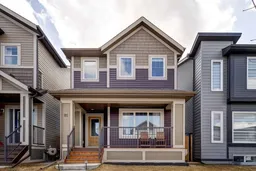 36
36
