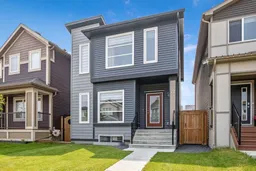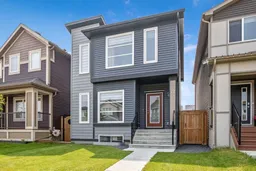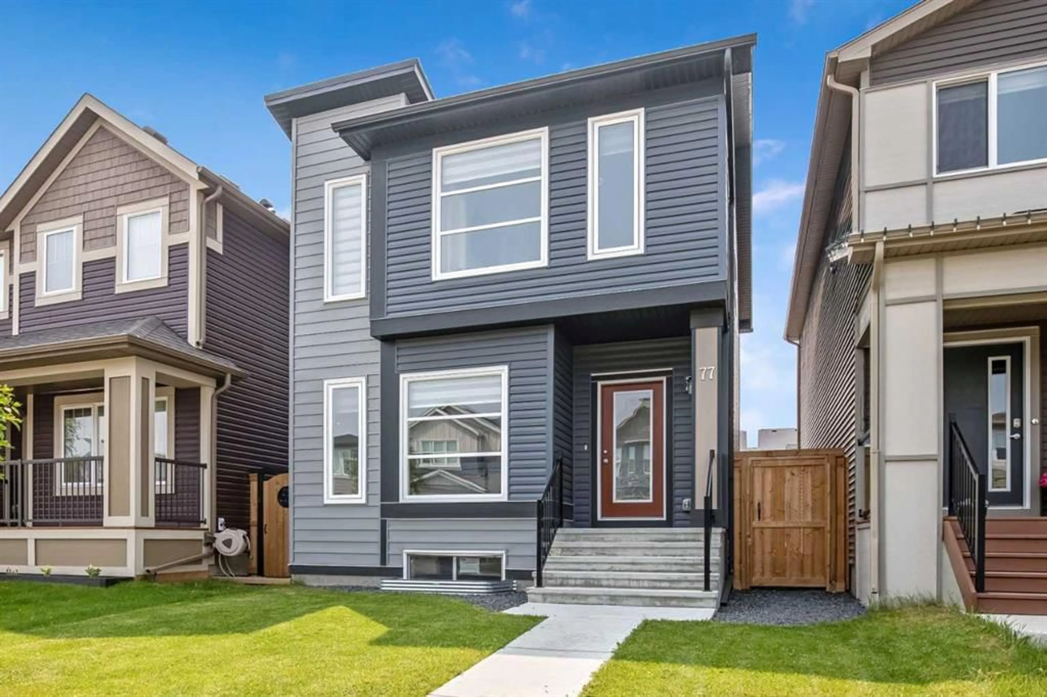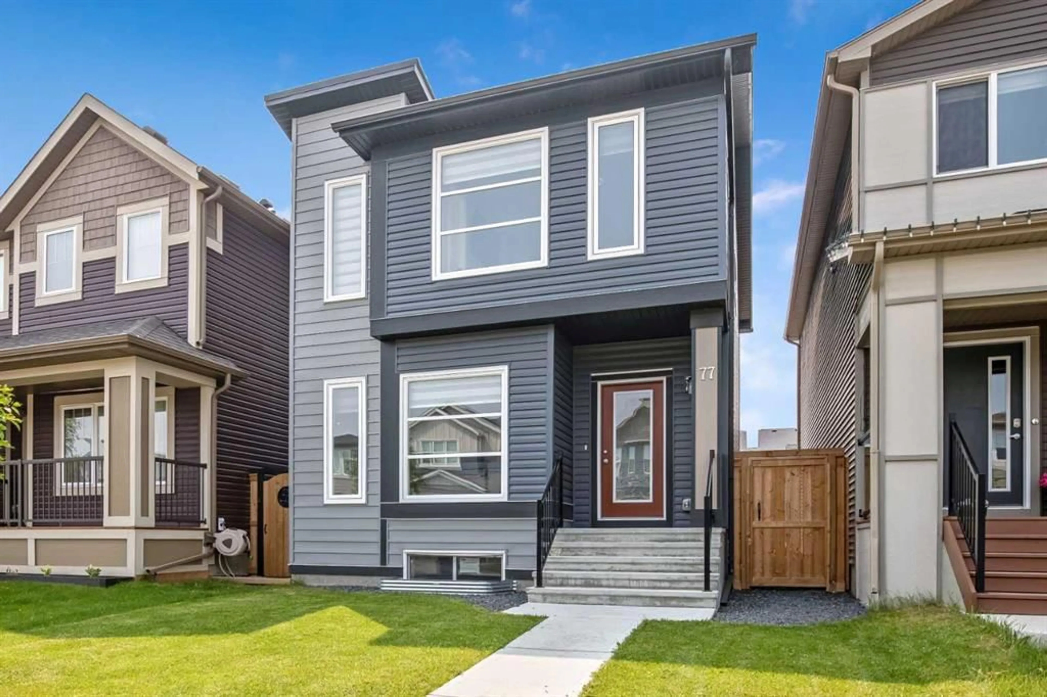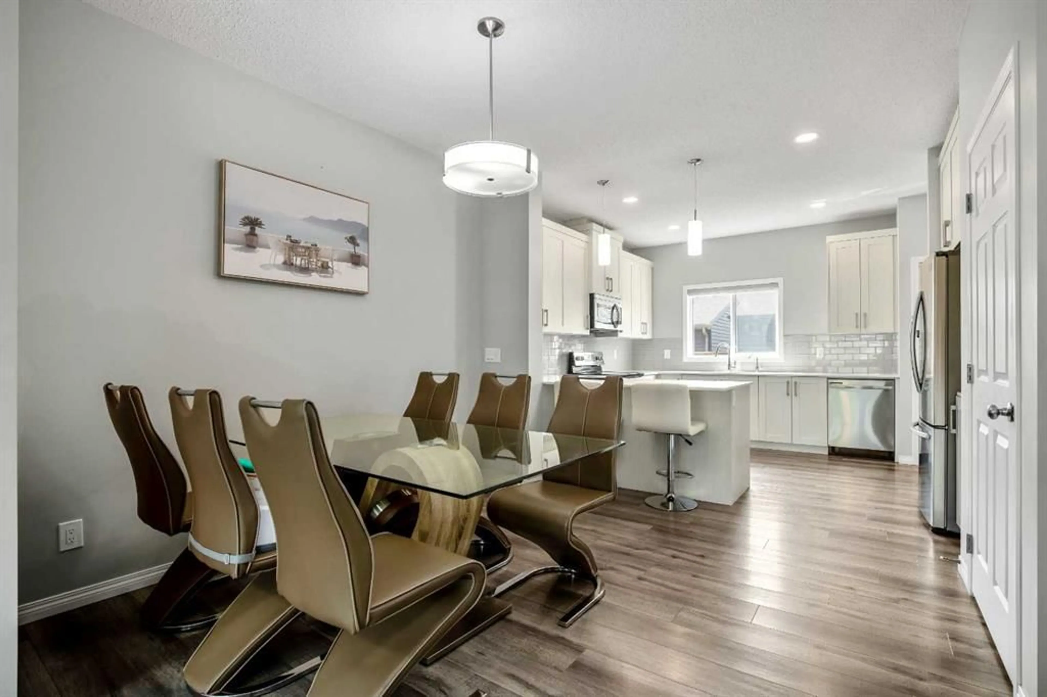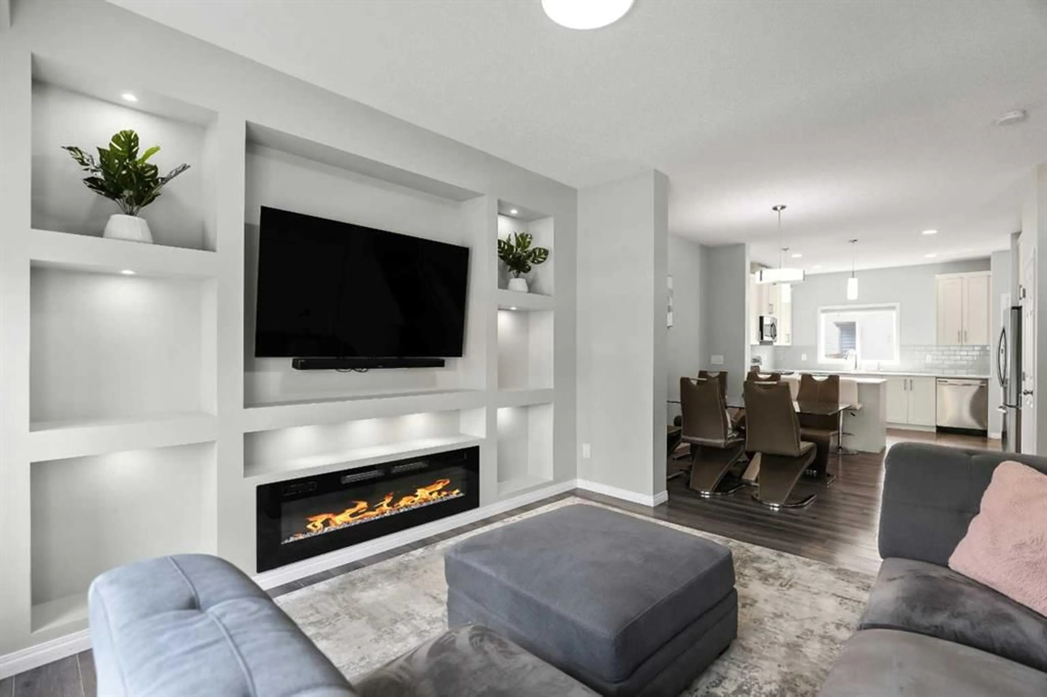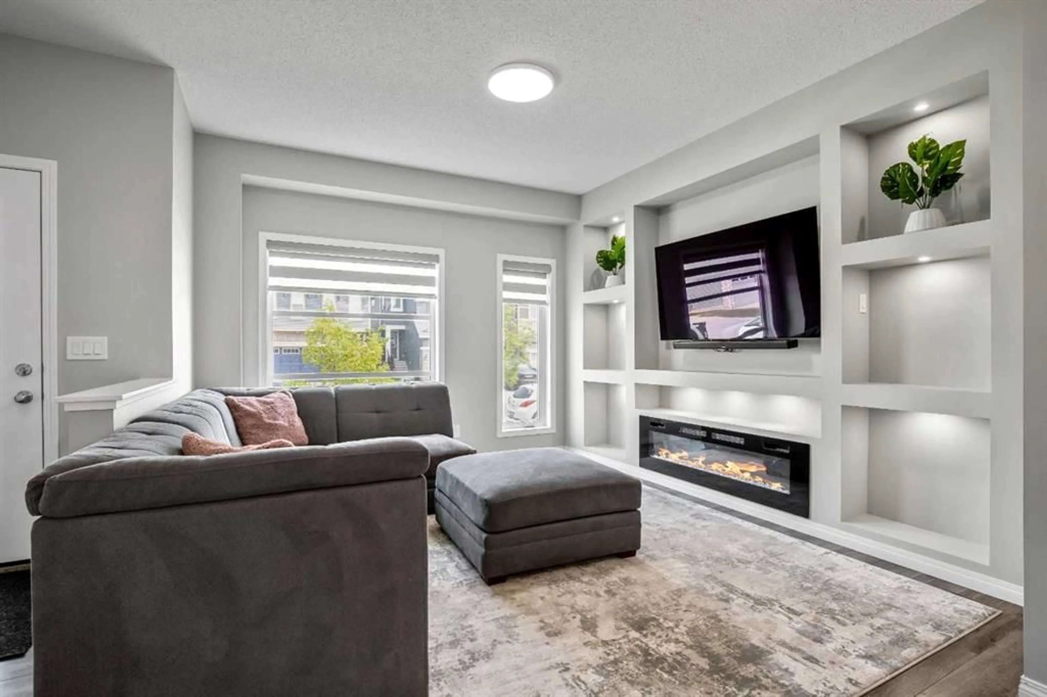77 Walgrove Rise, Calgary, Alberta T2X 4E9
Contact us about this property
Highlights
Estimated valueThis is the price Wahi expects this property to sell for.
The calculation is powered by our Instant Home Value Estimate, which uses current market and property price trends to estimate your home’s value with a 90% accuracy rate.Not available
Price/Sqft$442/sqft
Monthly cost
Open Calculator
Description
Beautifully Upgraded, Air Conditioned, 4 Bedroom Home with Developed Basement & South Facing Backyard. Welcome to this thoughtfully designed 4 bedroom, 3.5 bathroom home offering nearly 1,500 sq ft of above ground functional living space, plus over 700 sq ft of recently developed, fully permitted basement space, perfect for families of all sizes. The main floor features a warm and inviting living room with stunning custom built ins, under mount lighting, and an eye catching fireplace that anchors the space. This seamlessly flows into a generous dining area, half bath, a practical mudroom with rear access, and a stylish bright and white kitchen complete with quartz countertops and upgraded stainless steel appliances. Upstairs, you’ll find a spacious primary bedroom with a walk in closet and a private 3 piece ensuite, along with two additional well sized bedrooms, a full bathroom, and a convenient upstairs laundry room. The newly developed basement includes a large recreation room, full bathroom (vanity mirror to be installed), fourth bedroom, and extra storage space. It's also roughed in for a secondary legal suite, offering flexibility for future rental income or extended family living (easily reversible if desired). Enjoy the sunny south facing backyard with a deck and a drive through double garage ideal for extra parking or opening up the yard for shaded gatherings on hot summer days. Located just minutes from the ring road, schools, parks, and shopping, this home offers unmatched convenience in a family friendly neighborhood. Book your showing today!
Property Details
Interior
Features
Main Floor
Living Room
10`11" x 12`9"Kitchen
11`1" x 12`11"Dining Room
10`0" x 10`7"Entrance
6`6" x 8`10"Exterior
Features
Parking
Garage spaces 2
Garage type -
Other parking spaces 1
Total parking spaces 3
Property History
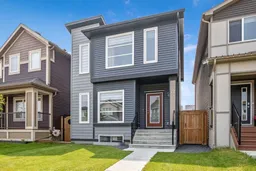 31
31