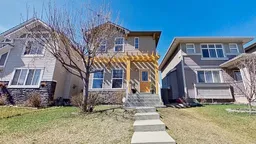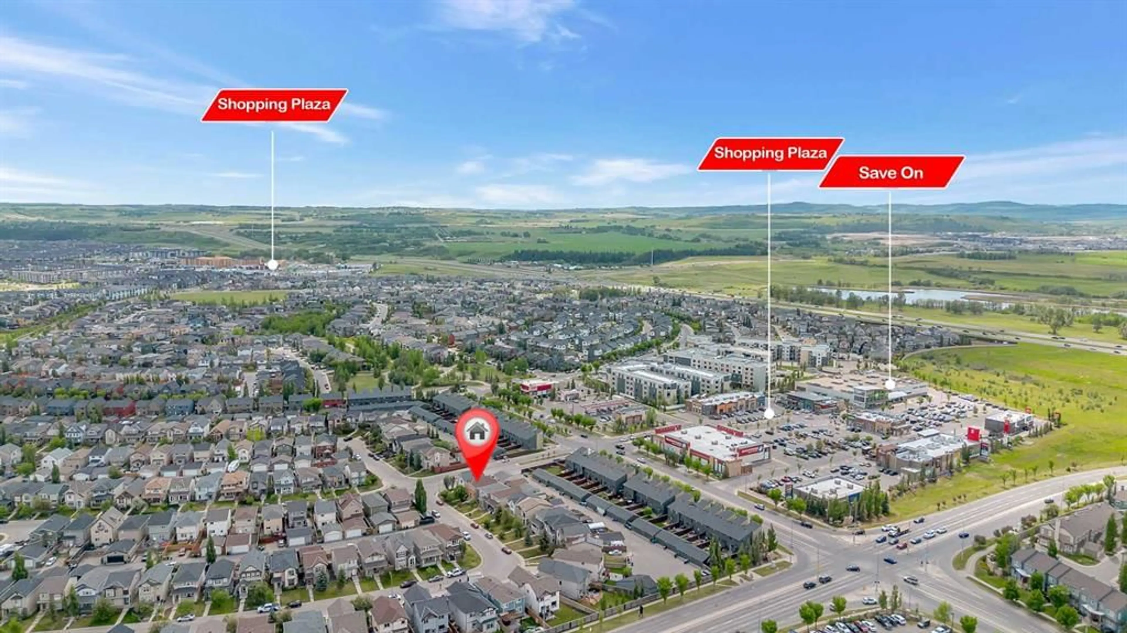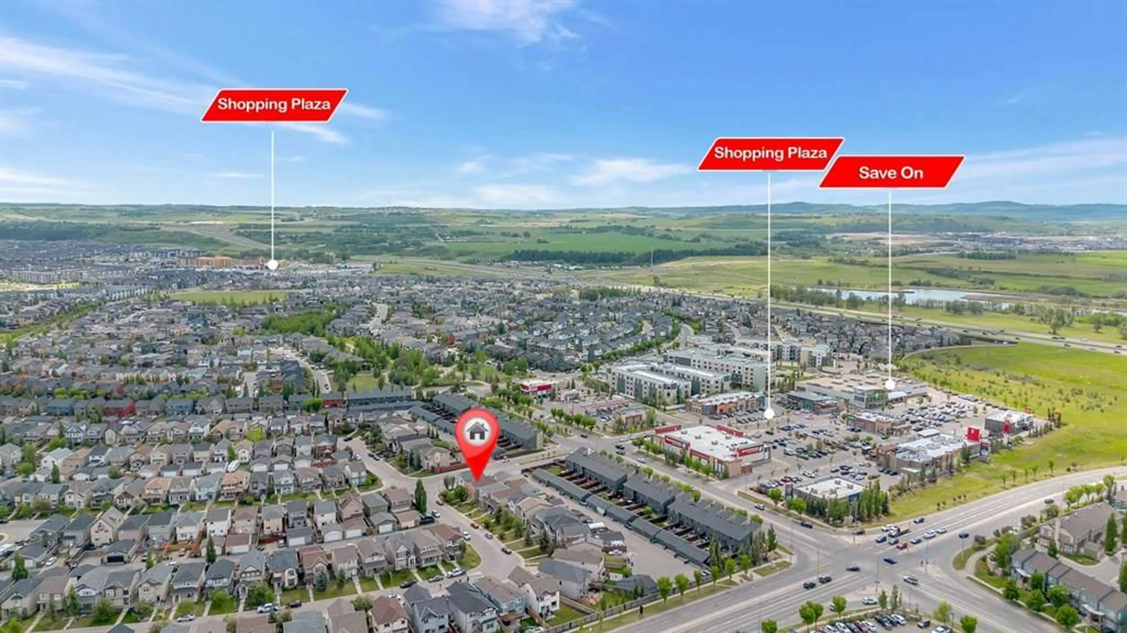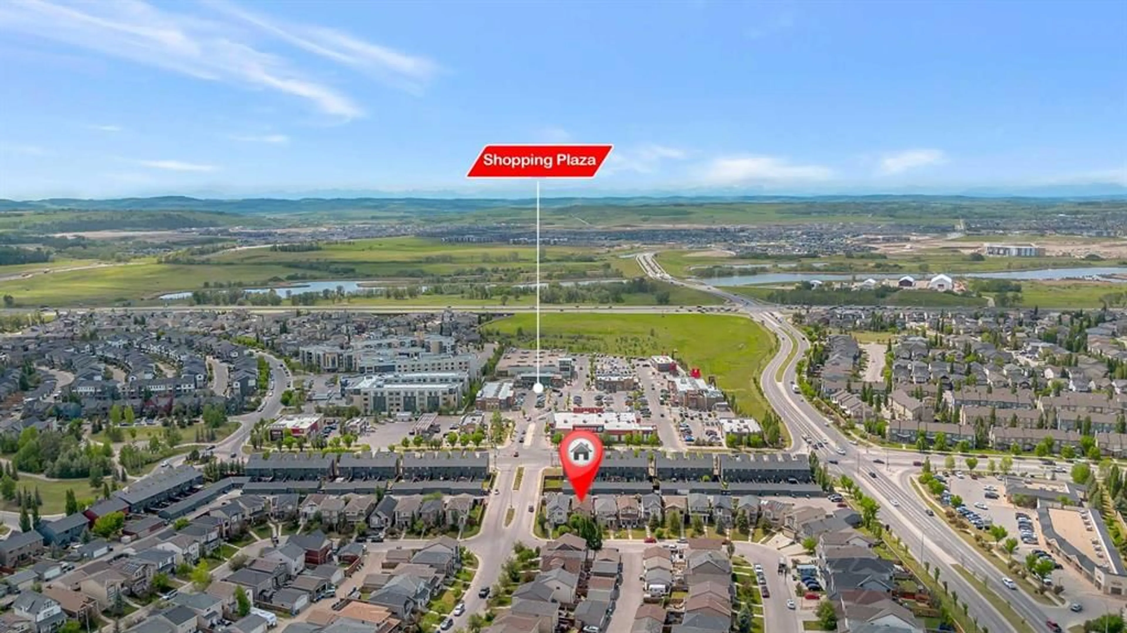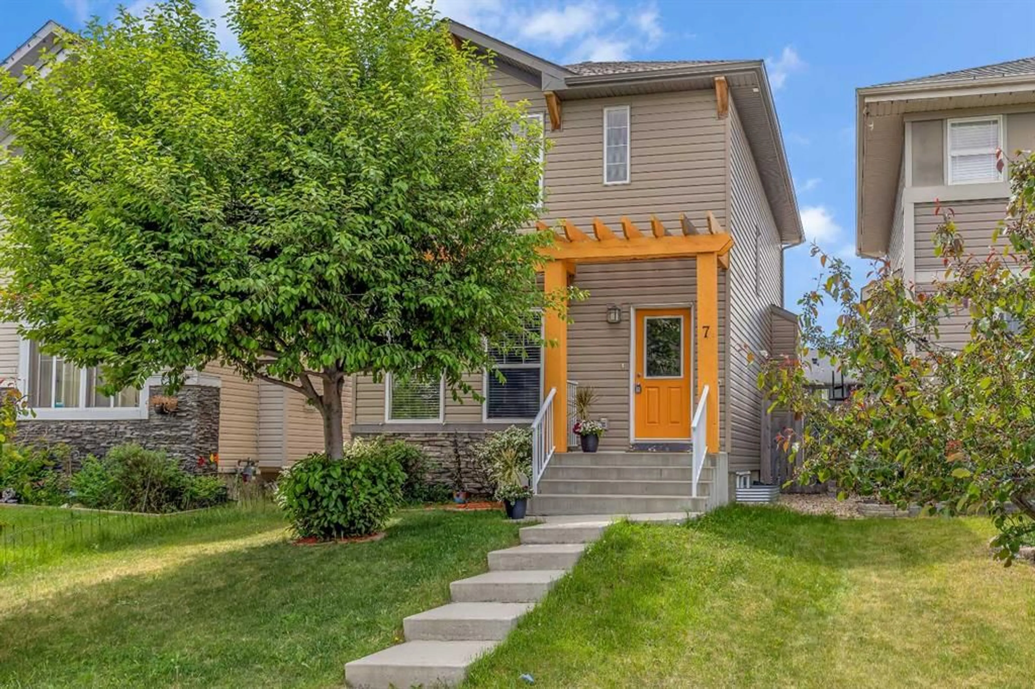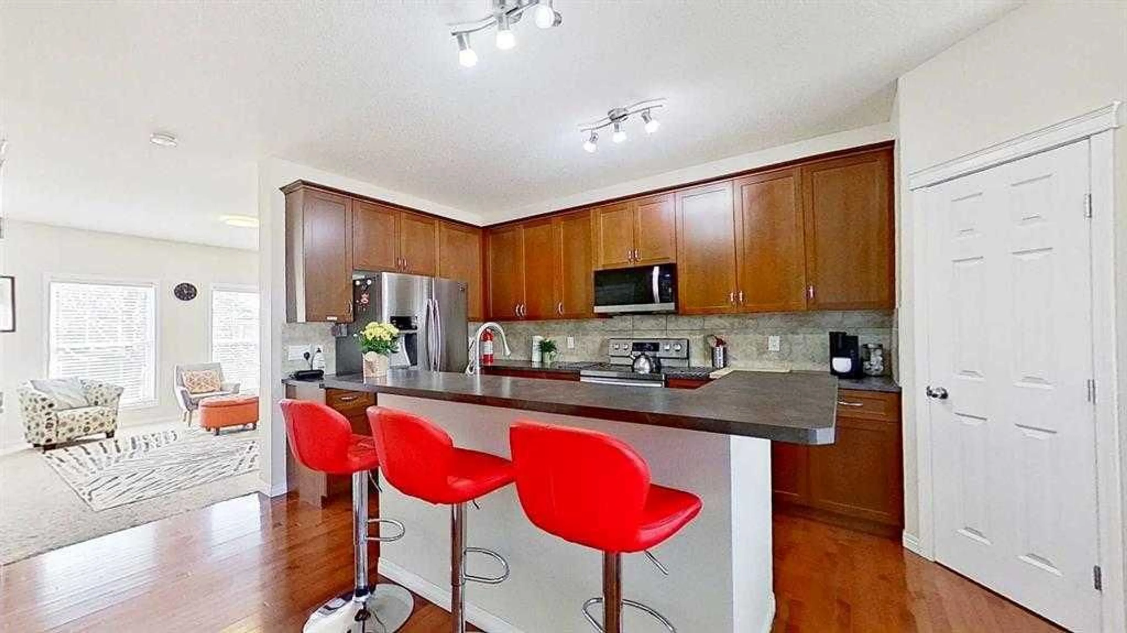7 Walden Manor, Calgary, Alberta T2X0N5
Contact us about this property
Highlights
Estimated ValueThis is the price Wahi expects this property to sell for.
The calculation is powered by our Instant Home Value Estimate, which uses current market and property price trends to estimate your home’s value with a 90% accuracy rate.Not available
Price/Sqft$422/sqft
Est. Mortgage$2,490/mo
Maintenance fees$150/mo
Tax Amount (2025)$3,519/yr
Days On Market17 days
Description
Welcome to this stunning two-storey home located in the highly desirable and family-friendly community of Walden. Known for its vibrant atmosphere and thoughtful planning, Walden offers a perfect balance of nature and urban convenience, with easy access to schools, shopping, public transit, parks, and an extensive network of walking and biking paths. This beautifully maintained home boasts an exceptional layout designed for both comfort and function. The bright and airy main floor features a spacious living room with a cozy corner gas fireplace—perfect for relaxing or entertaining guests. The stylish kitchen is complete with rich maple cabinetry, a center island with raised eating bar, newer LG stainless steel appliances, and gleaming hardwood floors. Adjacent to the kitchen is a well-lit dining area with large windows overlooking the backyard. Upstairs, you’ll find three generously sized bedrooms, including a spacious primary suite with double closets and a private 4-piece ensuite. The upper level offers plenty of room for a growing family or guests, all while maintaining a sense of privacy and comfort. Enjoy outdoor living in the fully landscaped and fenced backyard, ideal for summer gatherings. The large rear deck offers plenty of space for BBQs and outdoor dining. An oversized double detached garage with paved back lane access provides ample storage and secure parking. Additional highlights include a newer roof (2020), high-end LG washer and dryer. Located on a quiet and charming manor, this home also boasts excellent curb appeal. This is a must-see property offering style, functionality, and outstanding value in one of Calgary’s most vibrant communities.
Property Details
Interior
Features
Main Floor
Kitchen
14`1" x 13`6"Living Room
14`4" x 11`7"Dining Room
11`2" x 7`8"Exterior
Features
Parking
Garage spaces 2
Garage type -
Other parking spaces 2
Total parking spaces 4
Property History
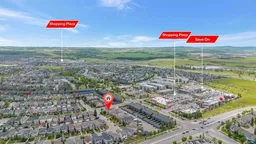 31
31