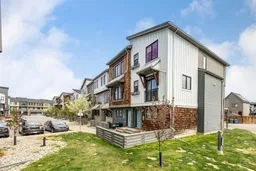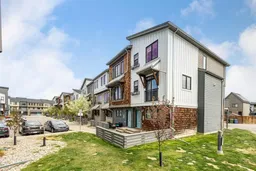Step inside 616 Walden Circle SE and experience a thoughtfully designed townhouse that perfectly balances style, function, and comfort. The main floor greets you with a spacious open-concept layout featuring a bright living area, large front windows, and seamless flow into the dining space and kitchen. The kitchen is well-appointed with sleek cabinetry, a full appliance package, abundant counter space, and a raised eating bar—perfect for cooking, casual meals, or hosting friends. Just off the kitchen, sliding patio doors open onto a massive, private south-facing balcony that extends your living space outdoors and offers the perfect setting for summer BBQs, morning coffee, or quiet evenings under the sky. Upstairs, you'll find two generously sized master suites, each complete with its own walk-in closet and private ensuite bathroom, offering privacy and convenience for homeowners, guests, or roommates alike. The entry level features a large foyer, laundry area, and access to the double tandem attached garage, which comfortably fits two vehicles with room to spare for storage, a home gym, or a hobby space. Located in the desirable and amenity-rich community of Walden, this home is steps away from green spaces, walking paths, and playgrounds, and just minutes from restaurants, grocery stores, coffee shops, and fitness centers in both Walden Gate and the new Township shopping plaza. With quick access to Macleod Trail, Stoney Trail, and major transit routes, commuting anywhere in the city is fast and convenient. This is an outstanding opportunity for first-time buyers or investors to secure a move-in-ready, low-maintenance home in one of Calgary’s most up-and-coming neighborhoods.
Inclusions: Dishwasher,Electric Stove,Microwave Hood Fan,Refrigerator,Washer/Dryer
 34
34



