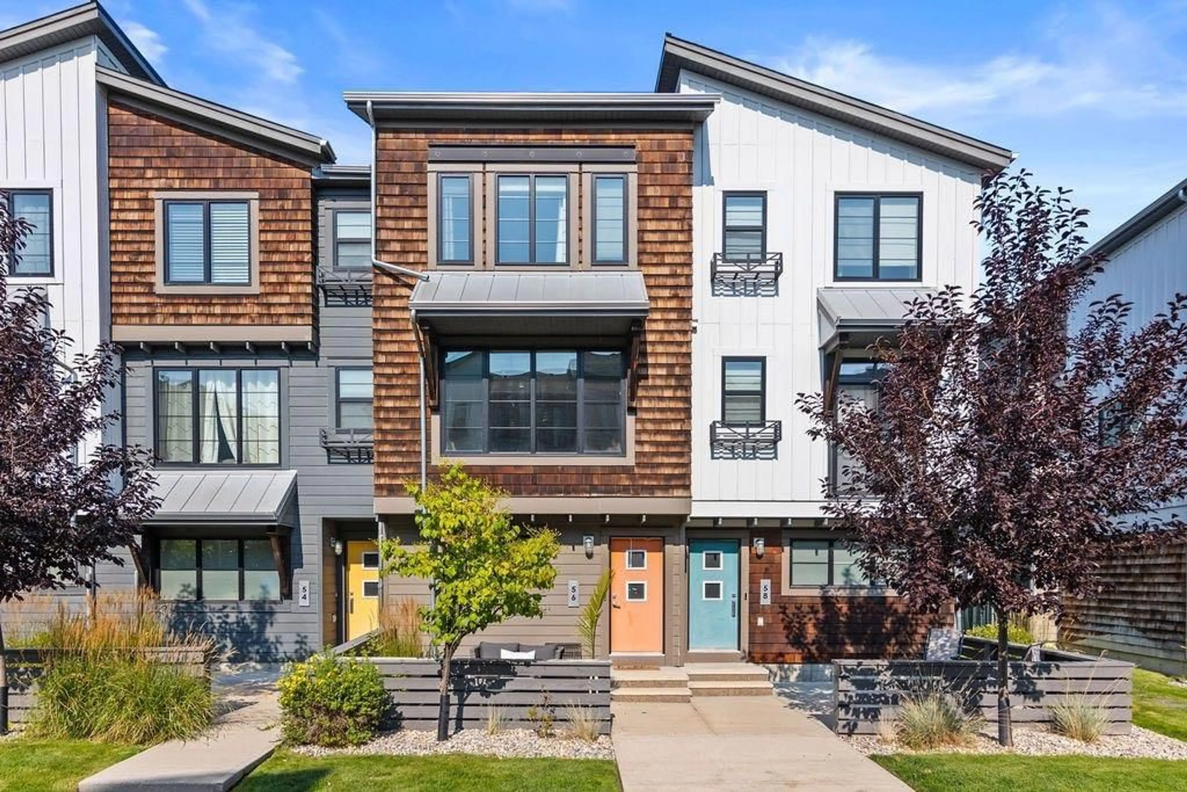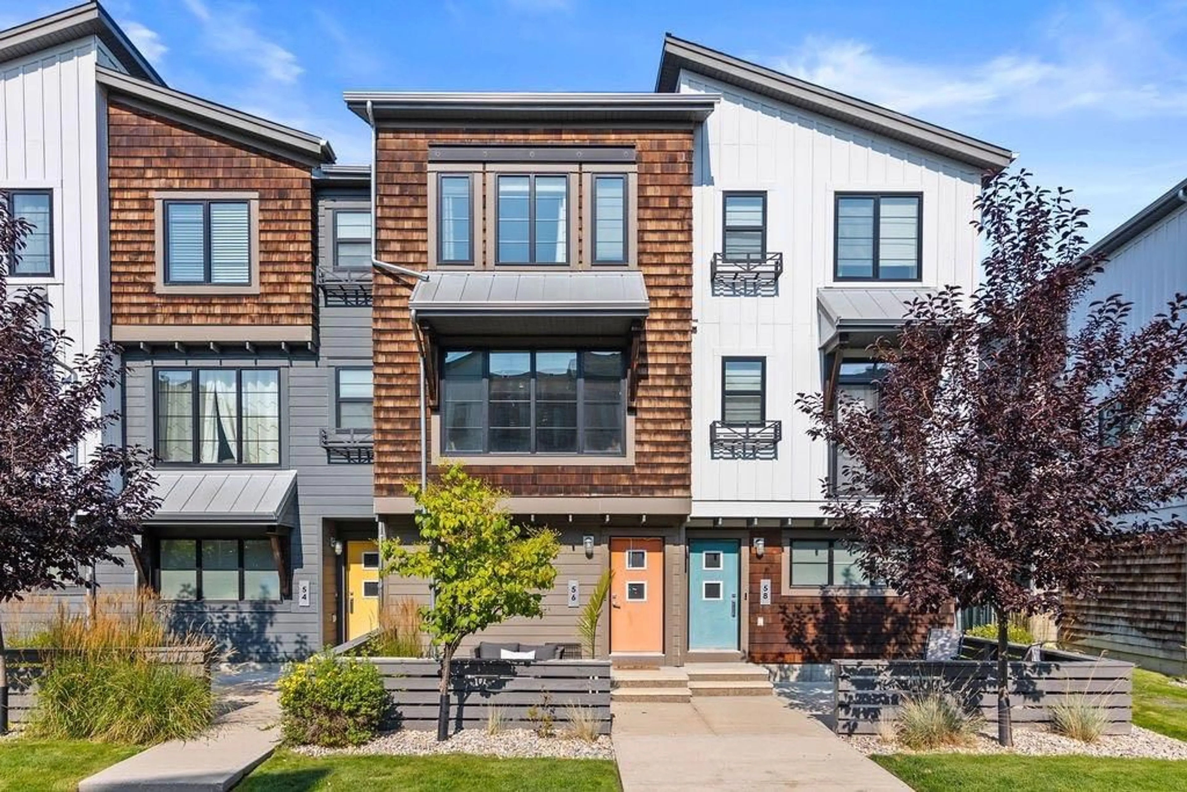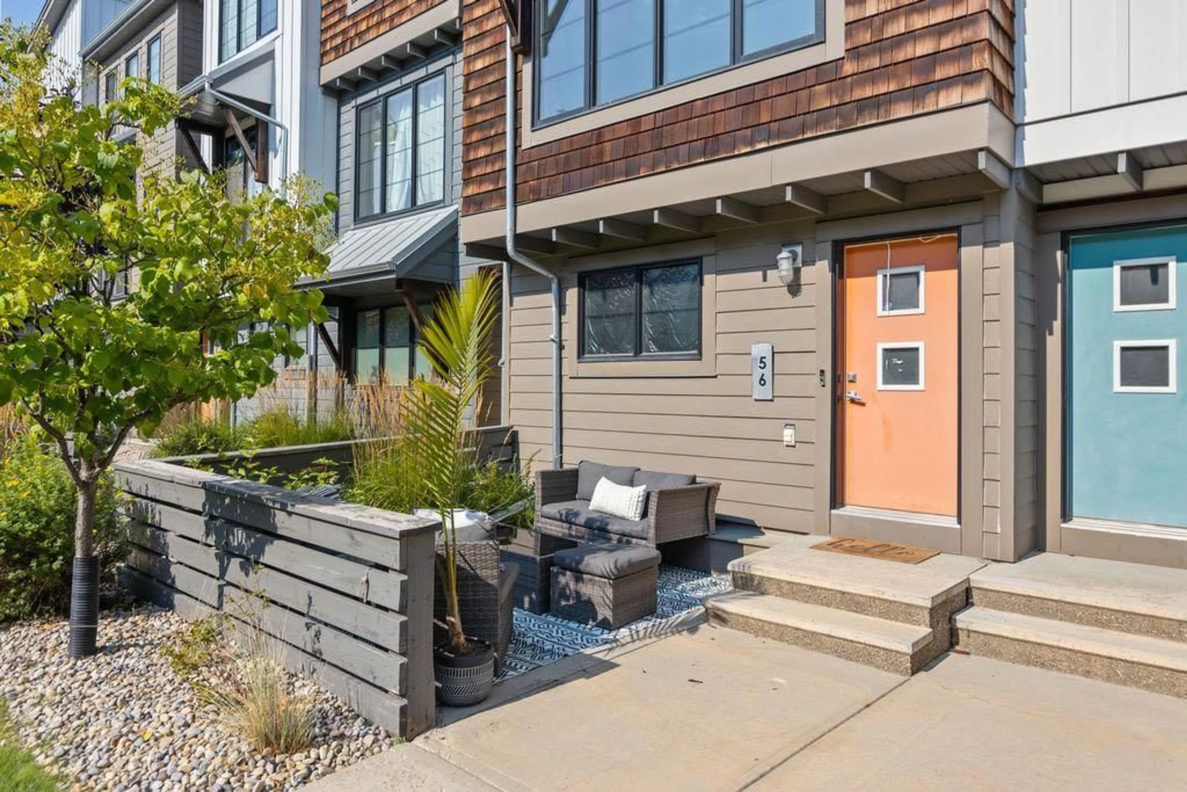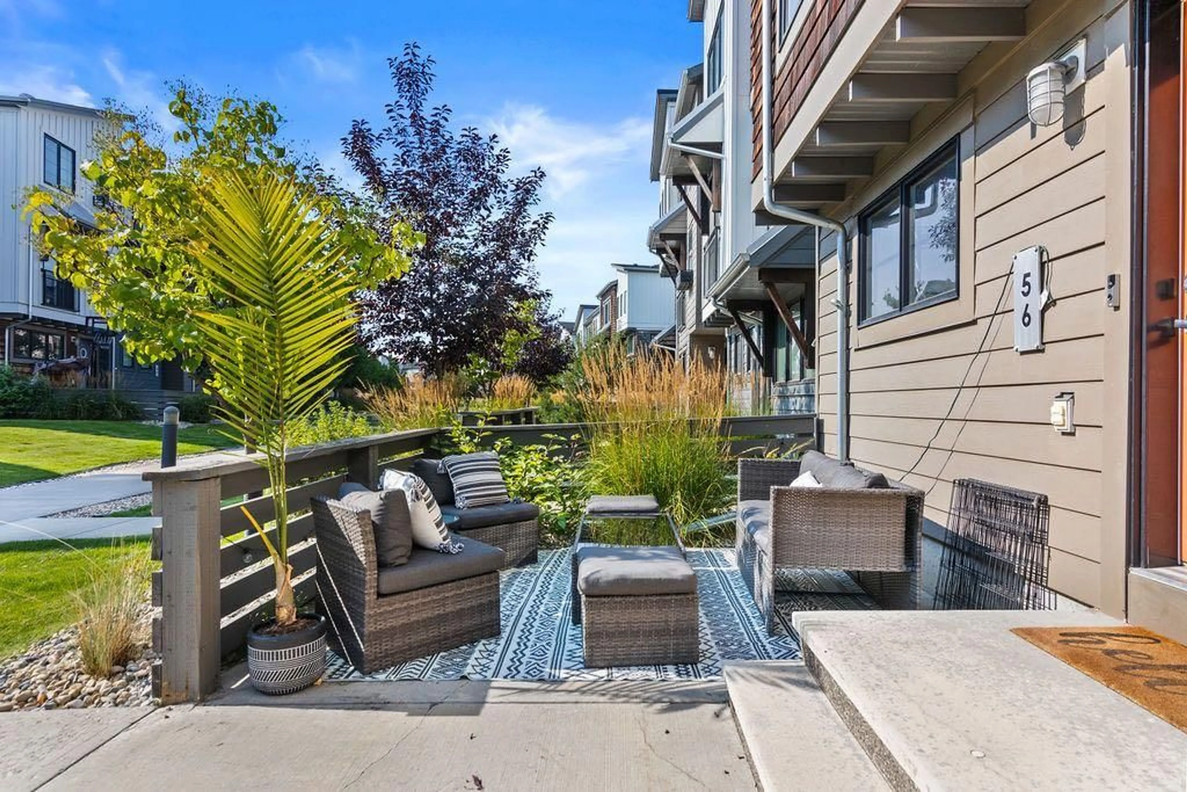56 Walden Walk, Calgary, Alberta T2X 0Y4
Contact us about this property
Highlights
Estimated valueThis is the price Wahi expects this property to sell for.
The calculation is powered by our Instant Home Value Estimate, which uses current market and property price trends to estimate your home’s value with a 90% accuracy rate.Not available
Price/Sqft$292/sqft
Monthly cost
Open Calculator
Description
Welcome to this beautifully appointed townhome in the heart of Walden, offering 1,408 sq ft of stylish living across two levels. Thoughtfully designed with open spaces, custom details, and a smart layout, this home is perfect for modern lifestyles. The open-concept main floor is bright and inviting, featuring a sleek kitchen with quartz countertops, a flat-top peninsula island, and stainless steel appliances. Double doors lead to your private balcony ideal for BBQs, morning coffee, or relaxing evenings. The spacious dining area flows into a cozy living room complete with a custom entertainment centre with built-ins. Air conditioning keeps the entire space comfortable year-round. Upstairs, the primary suite is a true retreat, complete with a walk-in closet and a stylish 3-piece ensuite bathroom. A second well-sized bedroom is served by its own full bathroom, providing comfort and privacy for family members or guests. A convenient half bath is located on the main floor, while upstairs laundry adds ease to daily routines. The versatile den offers space for a home office, fitness area, or creative studio. Parking and storage are well accommodated with a 2-car tandem garage, and the front patio area provides an additional outdoor retreat. Walden is one of Calgary’s most sought-after southeast communities, known for its scenic pathways, wetlands, and parks alongside everyday conveniences. Shopping, restaurants, and services at the Gates of Walden are just minutes away, with nearby schools and quick access to Macleod Trail and Stoney Trail for easy commuting. This home combines modern style, functional design, and the warmth of community living—an exceptional opportunity in Walden. Don't miss your chance to see this one today. You won't be disappointed.
Property Details
Interior
Features
Lower Floor
Furnace/Utility Room
3`5" x 13`11"Foyer
4`11" x 11`1"Exterior
Features
Parking
Garage spaces 2
Garage type -
Other parking spaces 0
Total parking spaces 2
Property History
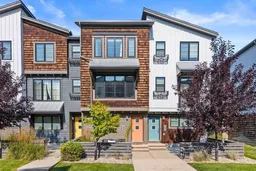 42
42
