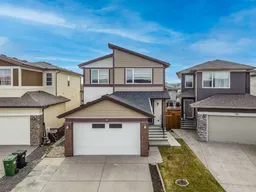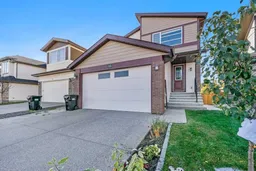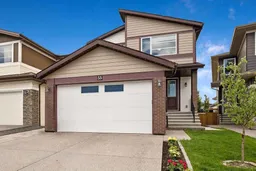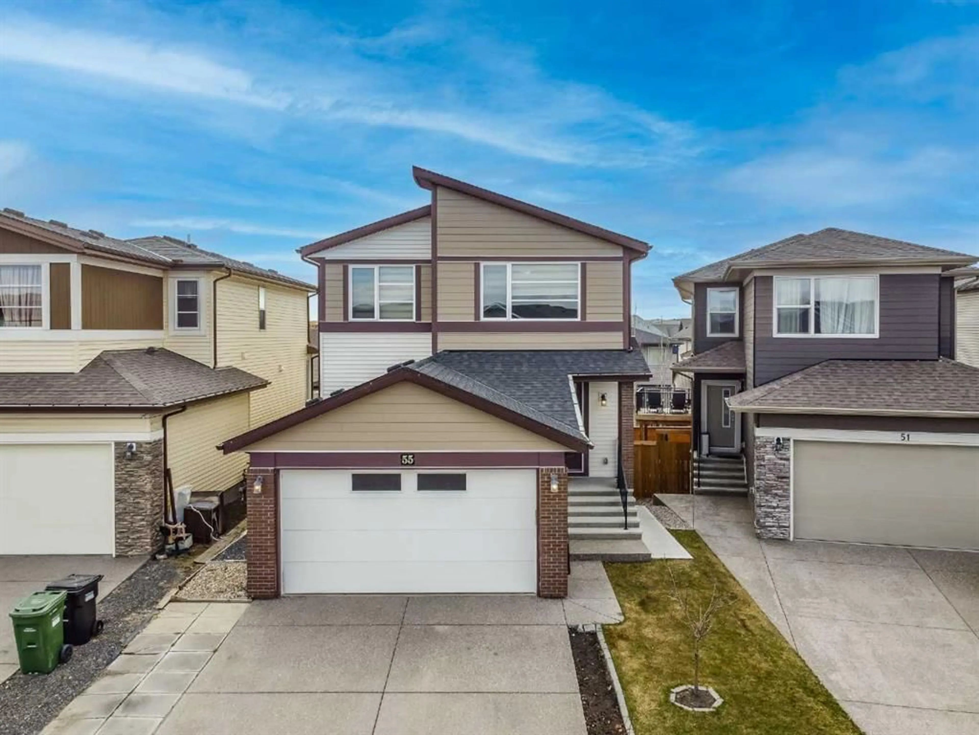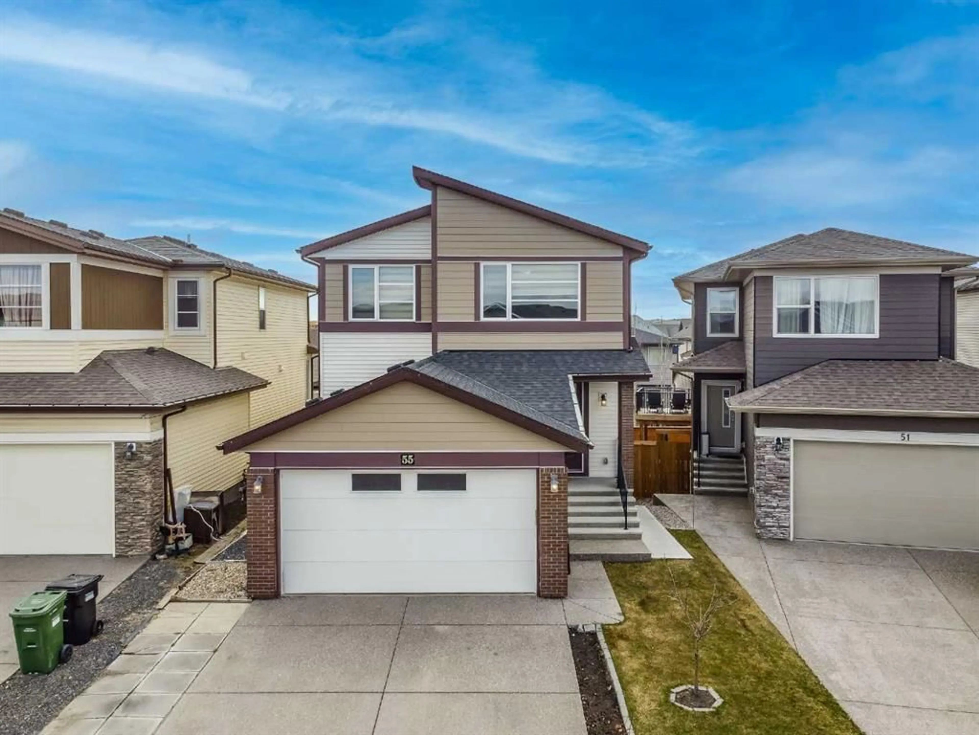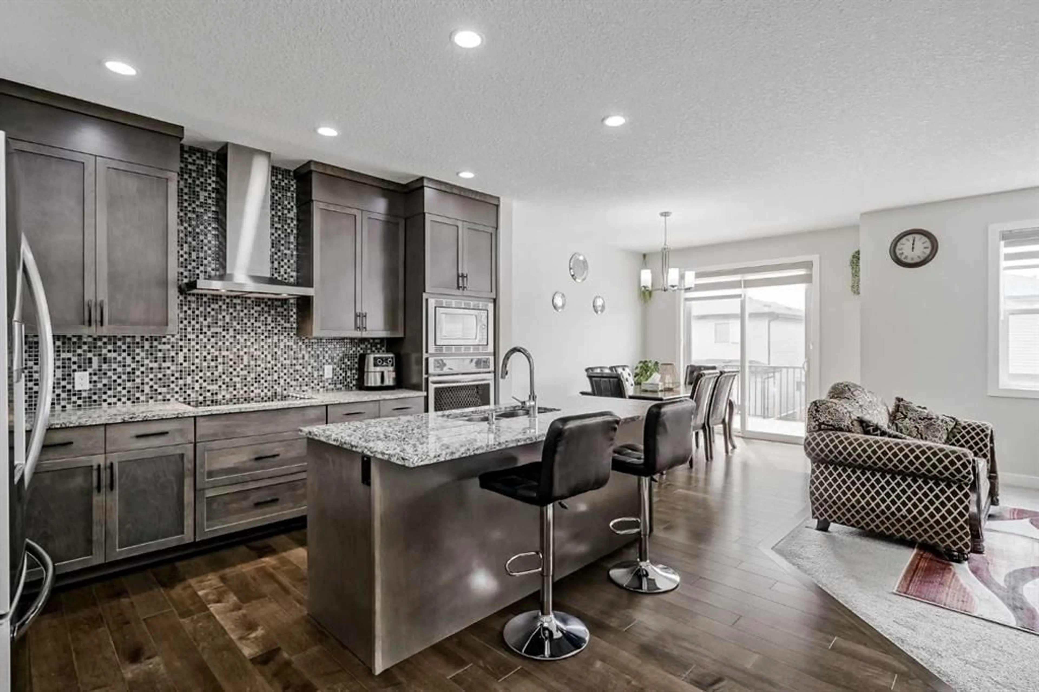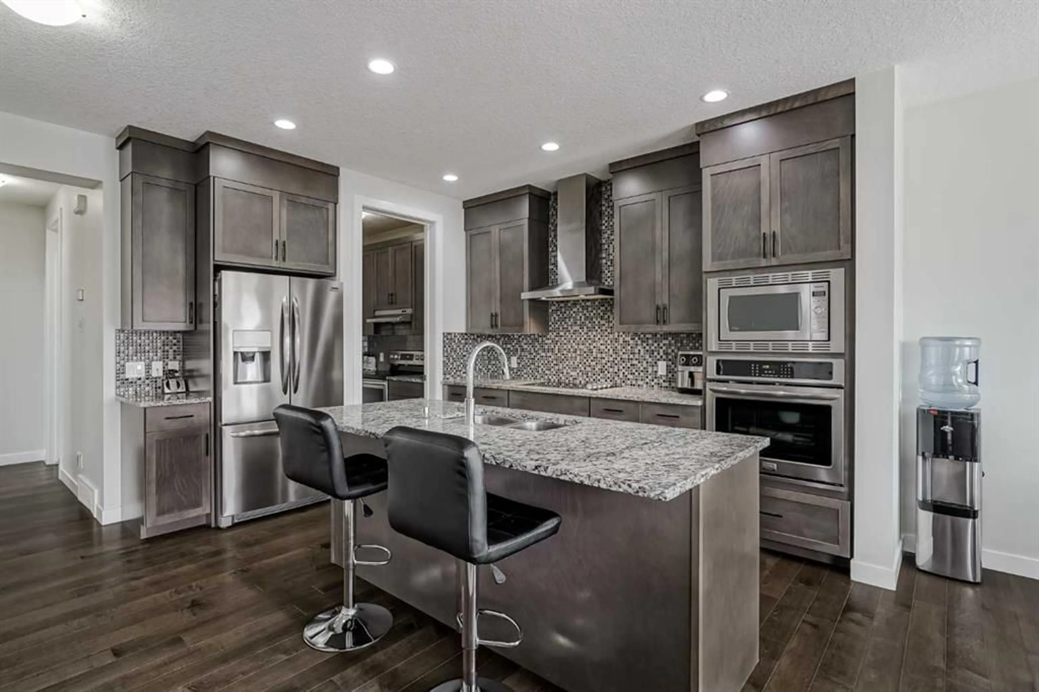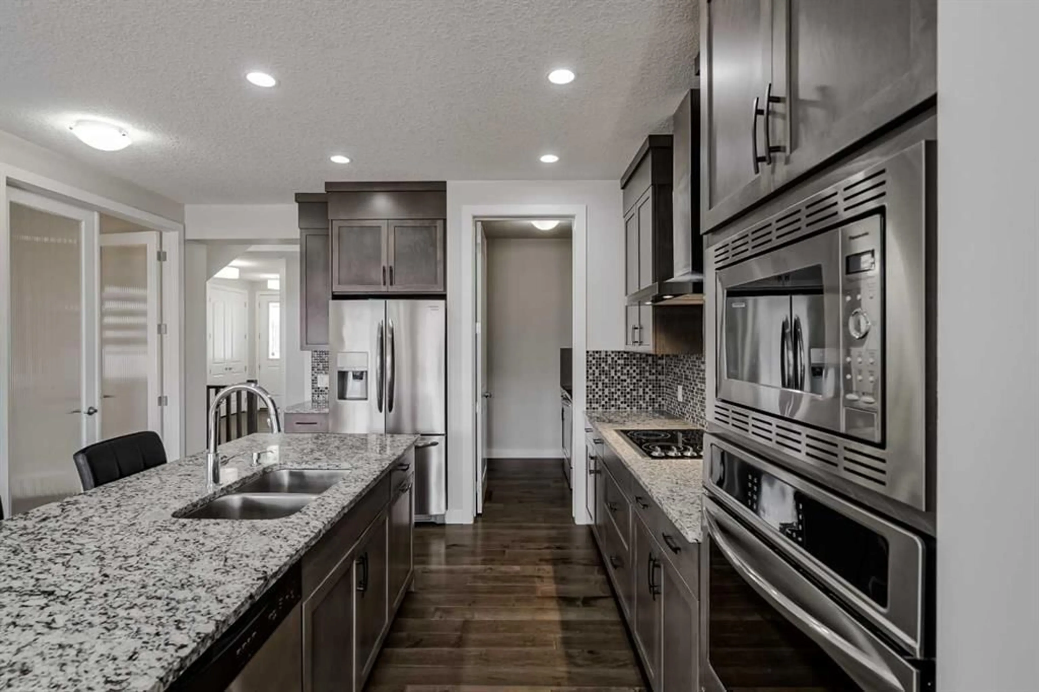55 Walden Pl, Calgary, Alberta T2X 1Y5
Contact us about this property
Highlights
Estimated valueThis is the price Wahi expects this property to sell for.
The calculation is powered by our Instant Home Value Estimate, which uses current market and property price trends to estimate your home’s value with a 90% accuracy rate.Not available
Price/Sqft$351/sqft
Monthly cost
Open Calculator
Description
Why wait 1-2+ years for a new build in a remote area of the city with the tiniest lot size? with OVER 3150+ sq ft of total developed space, this 6 bedroom + 4 full bathrooms, 2017 family home has EVERYTHING you have been looking for! Full size DOUBLE ATTACHED GARAGE? We got it! Room for your parents to live on the main floor, including their own full size bathroom? We got it! A kitchen large enough for all your family functions, PLUS FULL SIZE SPICE KITCHEN? We got it! A large office/den for all your work-from-home needs? We got it! A 2 BEDROOM illegal BASEMENT SUITE, in a LEGALLY DEVELOPED WALKOUT BASEMENT? We got it! Proximity to parks and green spaces for all your family’s outdoor activities? Right down the street! With thousands of dollars in interior upgrades, including upgraded appliances, hardwood flooring, main floor 9’ ceilings, upgraded kitchen & bathroom tile package, and more! Perfect location in up-and-coming Walden, with parks, shopping, schools, and access to all major roadways —come see why 55 Walden Place has everything that you have been looking for. Detached homes can be a dime a dozen, but if you keep a close eye on the market, it will be apparent to you how much of a RARE GEM this is: newer detached home, close to everything, fully developed + walkout basement, illegal suite with not one, but TWO full size bedrooms, main floor with a full bedroom AND full bathroom , spice kitchen and upgrades galore! This unit is ready for its new owner and all that is missing is for you to move in. Call your REALTOR® and book a showing today!
Property Details
Interior
Features
Basement Floor
4pc Bathroom
Bedroom
9`4" x 9`9"Bedroom
9`3" x 9`9"Family Room
13`8" x 14`1"Exterior
Features
Parking
Garage spaces 2
Garage type -
Other parking spaces 2
Total parking spaces 4
Property History
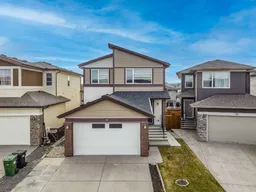 49
49