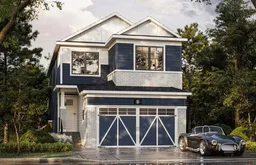Discover contemporary luxury in this exceptional 3-Bedroom, plus main floor Den, 2.5-Bathroom TRUMAN-built home, perfectly situated in the sought-after community of Walden. Offering the ideal balance of style, comfort, and convenience, this residence is just moments from shopping, scenic pathways, and playgrounds—perfect for family living. Plus, the home backs onto a serene greenspace, offering added privacy and beautiful views right from your backyard. Step inside to find a bright, open-concept design that seamlessly connects the living spaces. The Chef’s Kitchen is a standout, boasting full-height cabinetry with soft-close doors and drawers, sleek quartz countertops, and premium stainless steel appliances. The Great Room is an inviting space with its soaring open-to-above design, and a fireplace. A main-floor Den offers flexibility for a home office or creative space, while a 2-piece Bathroom and a well-designed Mudroom add to the home’s functionality. Upstairs, the Primary Bedroom is a private retreat, featuring an elegant Tray ceiling, a luxurious 5-piece Ensuite, and a spacious walk-in closet. The upper level also includes a versatile Bonus Room, two generously sized Bedrooms, a stylish 4-piece Bathroom, and a convenient Laundry area. The unfinished Walk Out Basement offers endless possibilities for customization. With its peaceful location backing onto greenspace, this home provides enhanced privacy, making it ideal for relaxing or entertaining in a tranquil outdoor setting. Don’t miss your opportunity to experience the elevated living of this newly constructed TRUMAN home. Stay tuned for the new photo gallery!
Inclusions: Dishwasher,Garage Control(s),Gas Range,Microwave,Range Hood,Refrigerator,Washer/Dryer
 25
25


