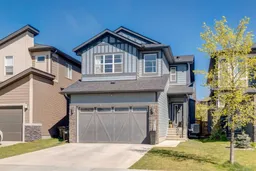Welcome to an exceptional home that effortlessly blends modern design, family-friendly functionality, and income-generating potential in the sought-after community of Walden. From the moment you enter, you’re welcomed by an open-concept main floor bathed in natural light. The heart of the home is a stunning chef’s kitchen, complete with high-end stainless steel appliances including gas cook top, wall oven and microwave, quartz countertops, a large island, ample cabinetry, and a large walk-through pantry. Flowing seamlessly from the kitchen is a generous dining area and a warm, inviting living room complete with gas fireplace —perfect for both everyday living and entertaining. Upstairs, you’ll find a thoughtfully designed upper level that includes three spacious bedrooms, a luxurious primary suite with a walk-in closet and spa-inspired ensuite, and a full secondary bathroom. A standout feature of this level is the expansive bonus room—ideal for a media space, playroom, or home office—as well as a convenient laundry room that makes daily chores a breeze. The professionally developed, fully finished basement adds even more value. With a separate side entrance, a completed 3-piece bathroom, and a well-planned layout, it’s ready to become a full legal suite—perfect for extended family or rental income. Outside, the beautifully landscaped backyard is a true private retreat. Enjoy a spacious deck, a lower patio, and a stylish pergola that offers both comfort and charm—ideal for outdoor dining, entertaining, or simply relaxing in the sunshine. Additional features include an attached double garage and a prime location near parks, schools, shopping, and public transit. This property is more than just a home—it’s a complete lifestyle package. Don’t miss this incredible opportunity to make it yours.
Inclusions: Central Air Conditioner,Dishwasher,Garage Control(s),Gas Cooktop,Microwave,Oven,Range Hood,Refrigerator,Washer/Dryer,Window Coverings
 50
50


