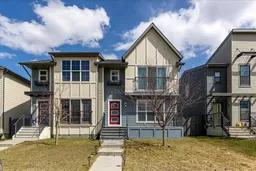WELCOME TO THIS WELL MAINTAINED 4-BEDROOM, 3 1/2 BATHROOM semi-detached home with over 1900 sq.ft. of developed living space nestled in the family-friendly community of Walden. Perfectly designed for modern living, this residence offers a spacious and functional layout with thoughtful finishes throughout.
The main floor boasts an OPEN CONCEPT DESIGN featuring laminate flooring throughout with easy to maintain tiled foyers and bathrooms. The LARGE BRIGHT WINDOWS flood the space with natural light, creating a welcoming atmosphere. The kitchen is a highlight, complete with an island, GRANITE COUNTERTOPS, and STAINLESS STEEL APPLIANCES, ideal for entertaining or everyday family meals.
Upstairs, you'll find a SPACIOUS PRIMARY BEDROOM with a 3-piece ensuite featuring a STYLISH TILED GLASS SHOWER. Two additional sizable bedrooms and a full 4-piece main bathroom provide ample space for family or guests.
The FULLY DEVELOPED BASEMENT expands your living options with a versatile recreation room, a fourth bedroom, and a convenient 3-piece bathroom... perfect for hosting guests, creating a home office, or a play area for the kids.
Step outside to a fully fenced backyard, complete with a ground-level deck and GAZEBO an ideal setting for outdoor gatherings, relaxation, or enjoying the beautiful Calgary weather.
Located directly ACROSS FROM A LOVELY PARK and close to Gates of Walden shopping centre, restaurants, schools, and playgrounds, this home offers both comfort and convenience. Don’t miss the opportunity to make this beautiful Walden property your new home!
Inclusions: Dishwasher,Dryer,Electric Range,Microwave Hood Fan,Refrigerator,Washer,Window Coverings
 45
45


