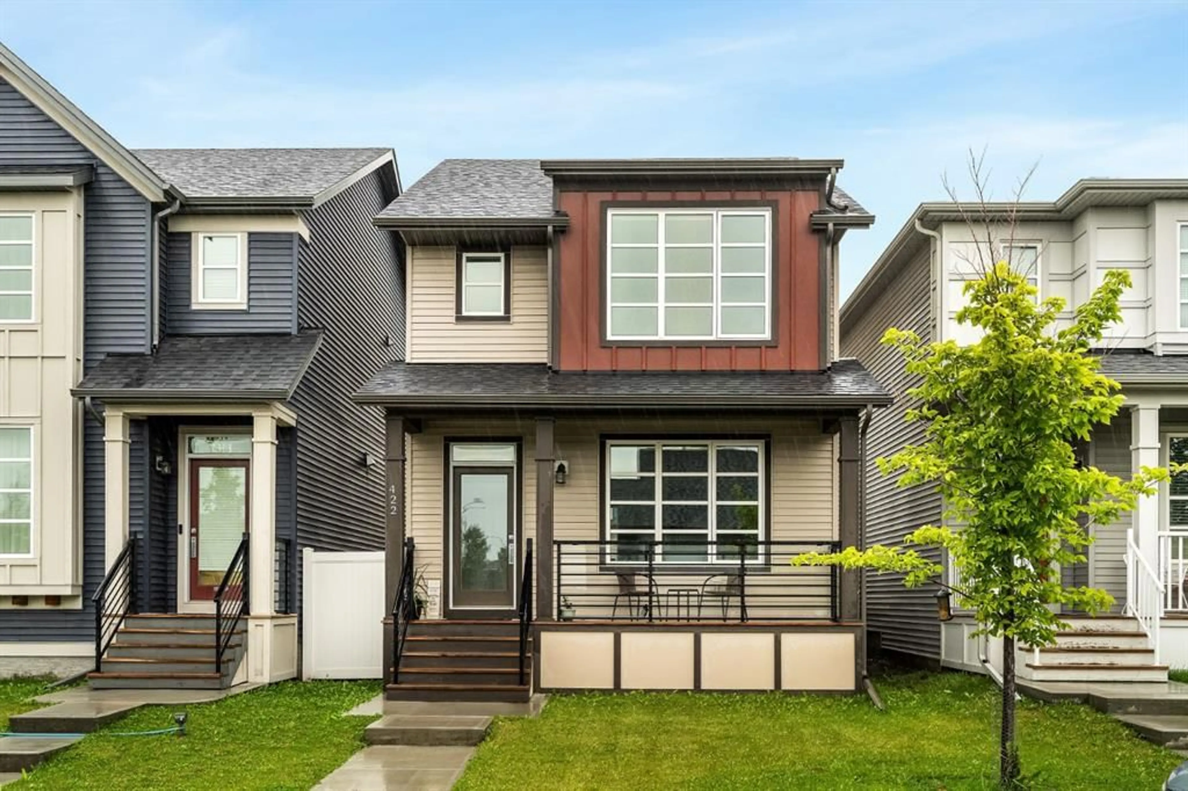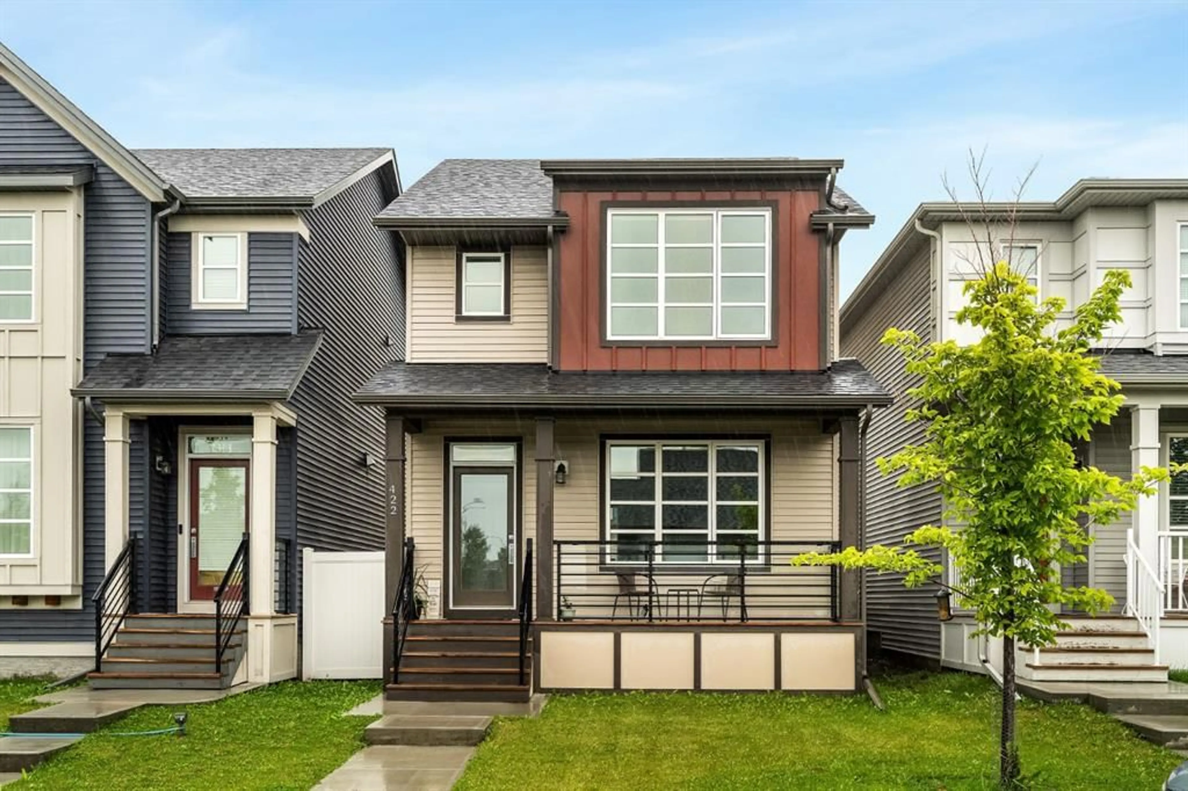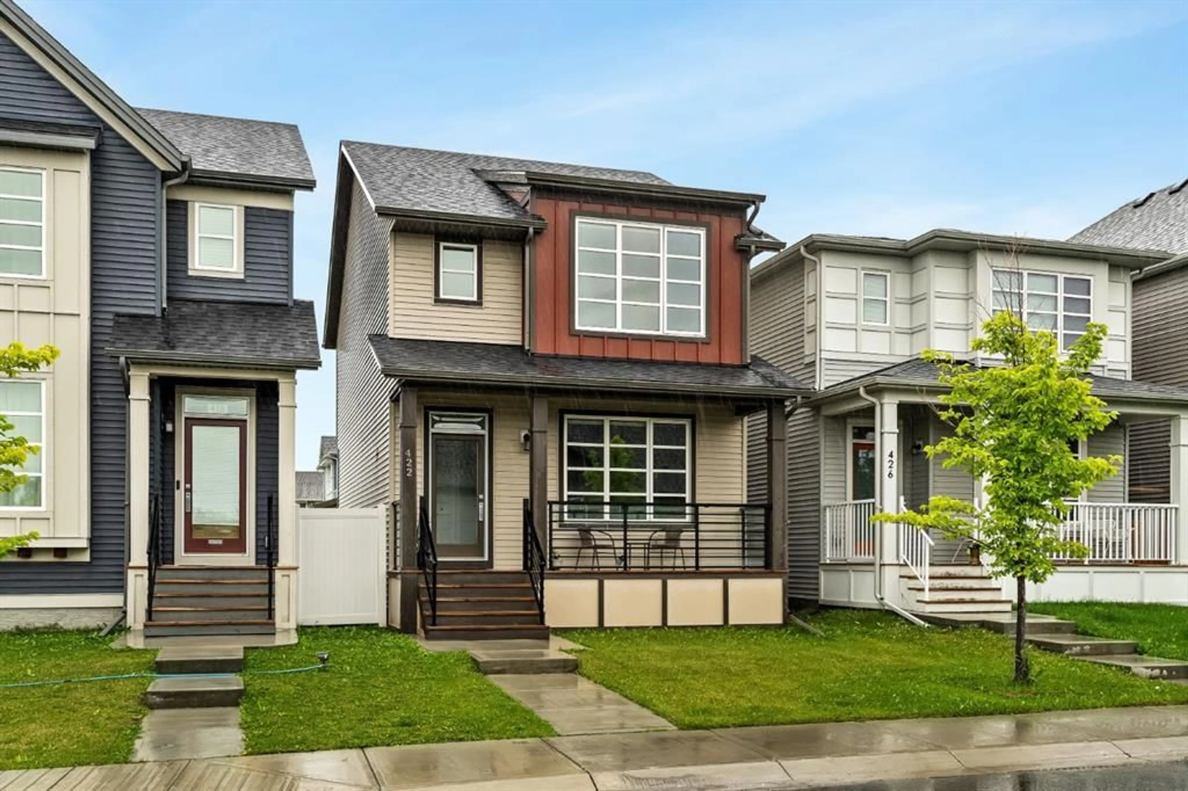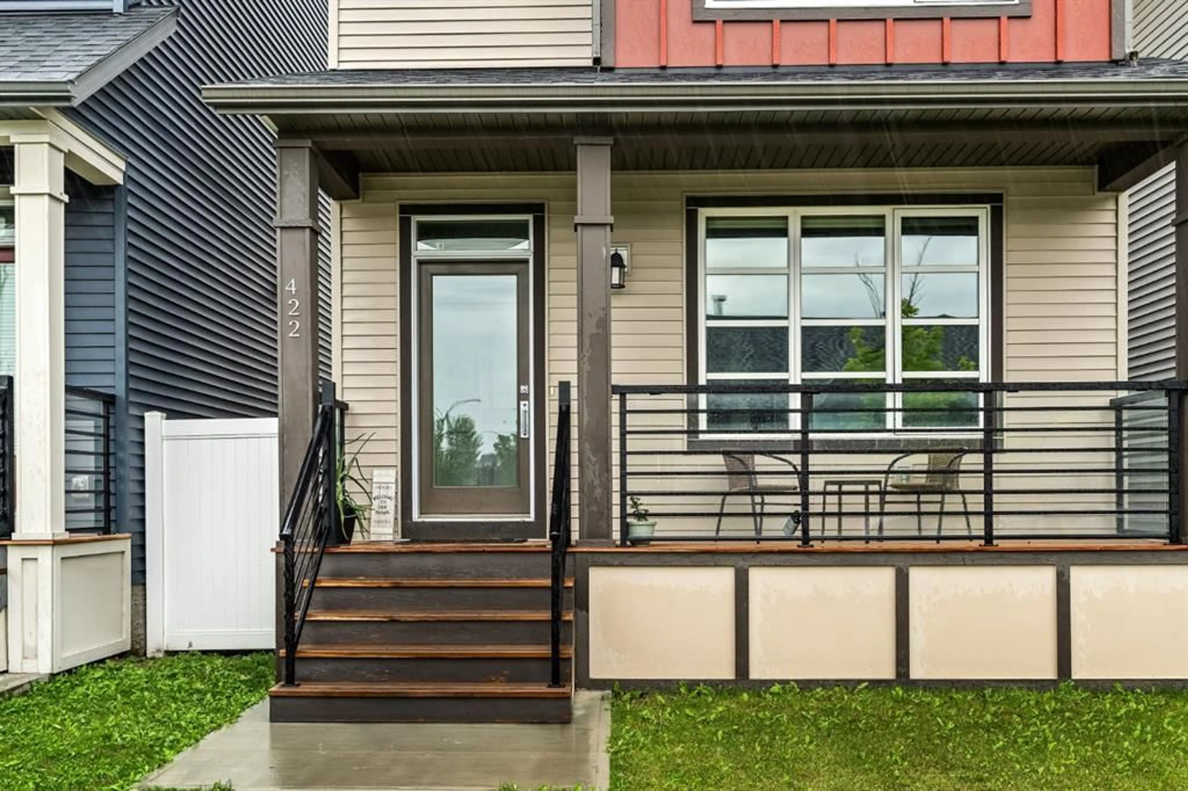422 Walgrove Way, Calgary, Alberta T2x 4N9
Contact us about this property
Highlights
Estimated valueThis is the price Wahi expects this property to sell for.
The calculation is powered by our Instant Home Value Estimate, which uses current market and property price trends to estimate your home’s value with a 90% accuracy rate.Not available
Price/Sqft$427/sqft
Monthly cost
Open Calculator
Description
Welcome to this beautifully upgraded two-storey laned home in the heart of Walden offering over 2,000 sq. ft. of thoughtfully designed living space, 4 bedrooms, and 3.5 bathrooms. Perfectly situated across from a large green space and park, this home combines style, comfort, and convenience in one inviting package. The charming front porch and spacious front entrance set the tone, leading you into the main level where durable laminate flooring flows throughout. The large, upgraded kitchen is a showstopper, featuring a central island with gleaming quartz countertops, upgraded stainless steel appliances including a gas range, range hood, and refrigerator with water and ice. The expansive dining area easily accommodates family gatherings, while a discreetly tucked-away half bathroom is conveniently located near the rear entrance. Upstairs, you’ll find three generous bedrooms, a full laundry area, and a bright, airy primary retreat complete with a walk-in closet and a private 3-piece ensuite. The fully finished basement, professionally completed by the builder, offers even more living space with a separate side entrance. It includes a large recreation area, a fourth bedroom and a full 4-piece bathroom, plus rough-ins for a future kitchenette, providing excellent potential for a secondary suite (pending approval and permitting by the City of Calgary). Outside, the property is fully landscaped and features a double detached garage. With quick access to Walden and Legacy’s many amenities, nearby schools and beautiful parks, this home offers the perfect blend of family-friendly living and modern convenience.
Property Details
Interior
Features
Main Floor
2pc Bathroom
5`4" x 5`2"Dinette
12`11" x 10`0"Kitchen
14`11" x 12`10"Living Room
12`11" x 12`8"Exterior
Features
Parking
Garage spaces 2
Garage type -
Other parking spaces 0
Total parking spaces 2
Property History
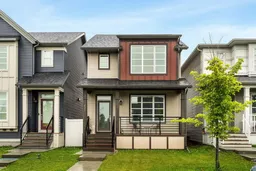 50
50
