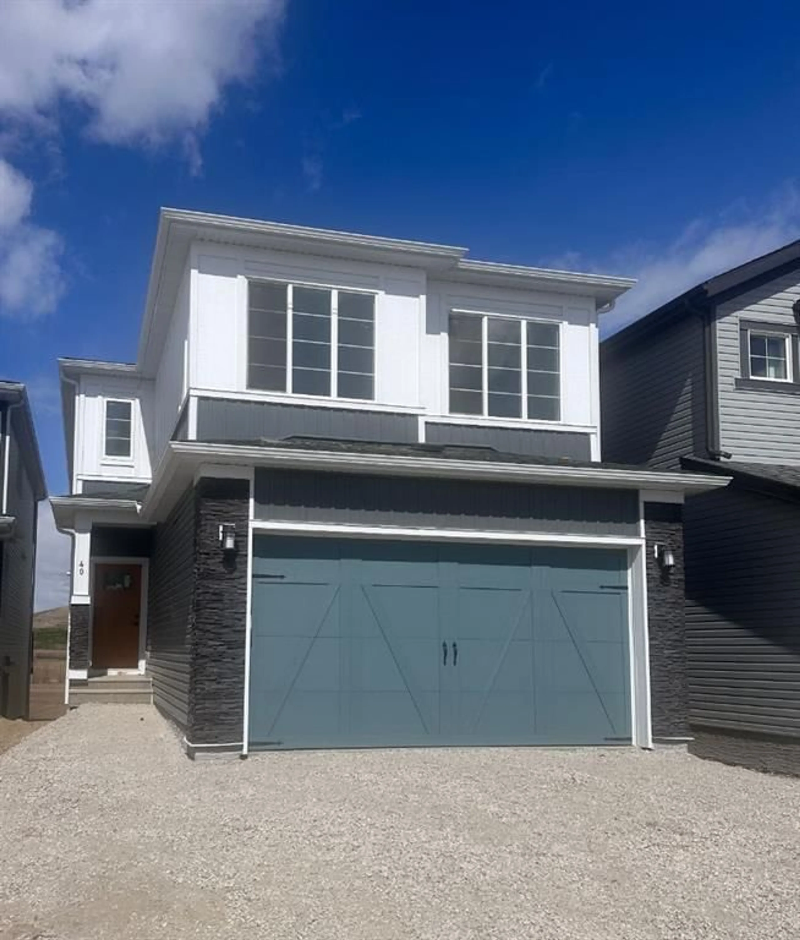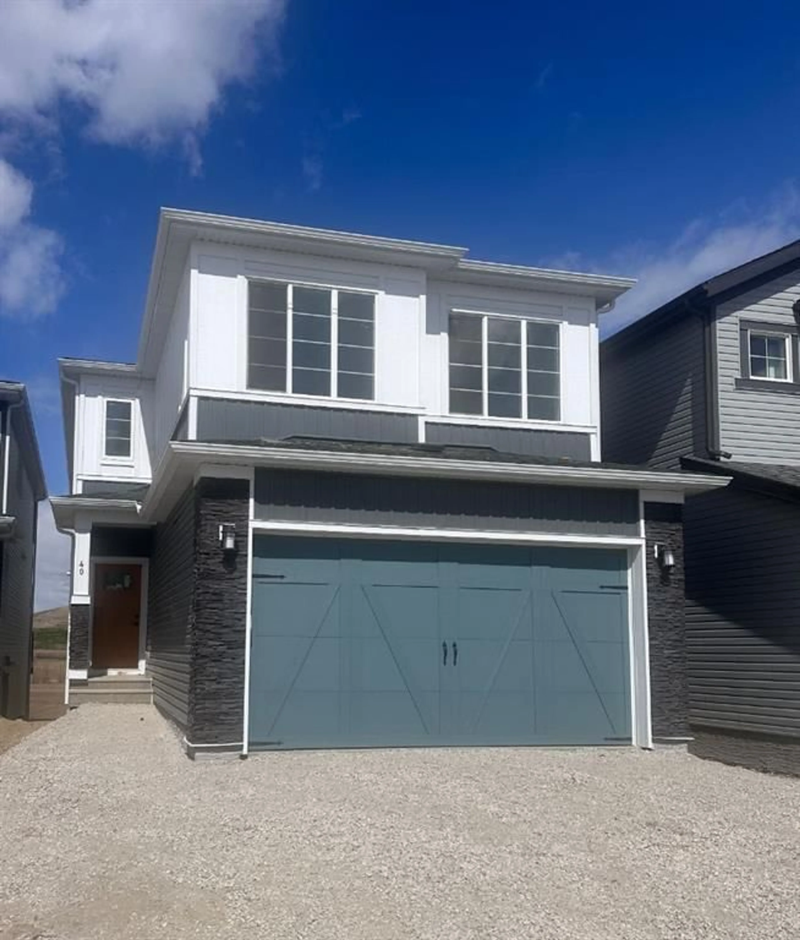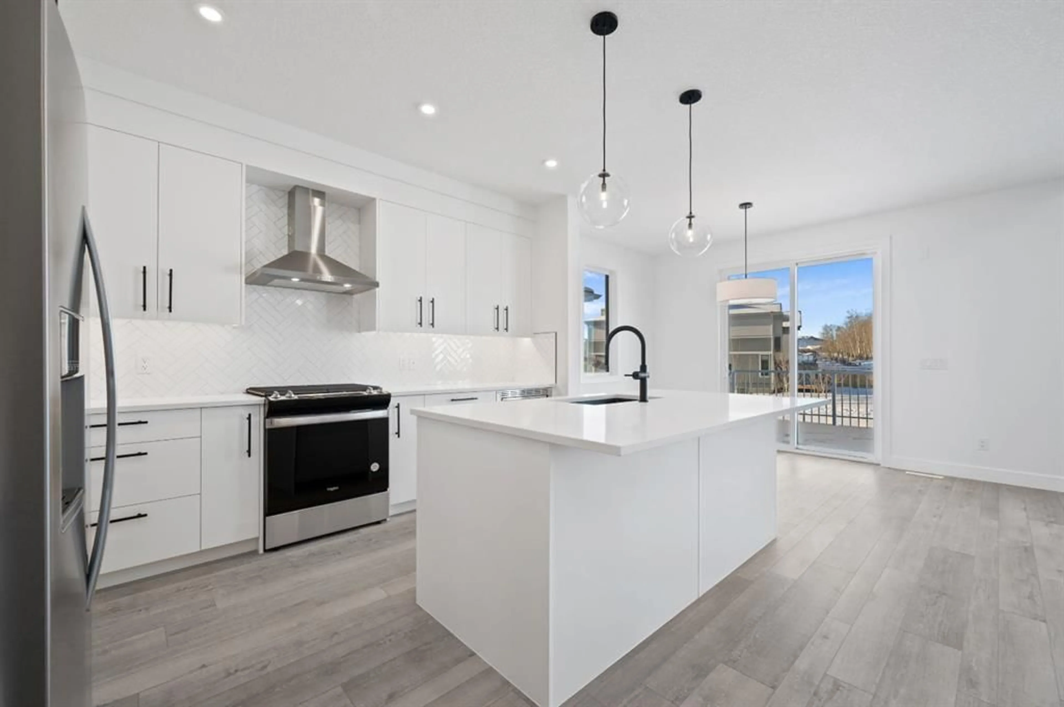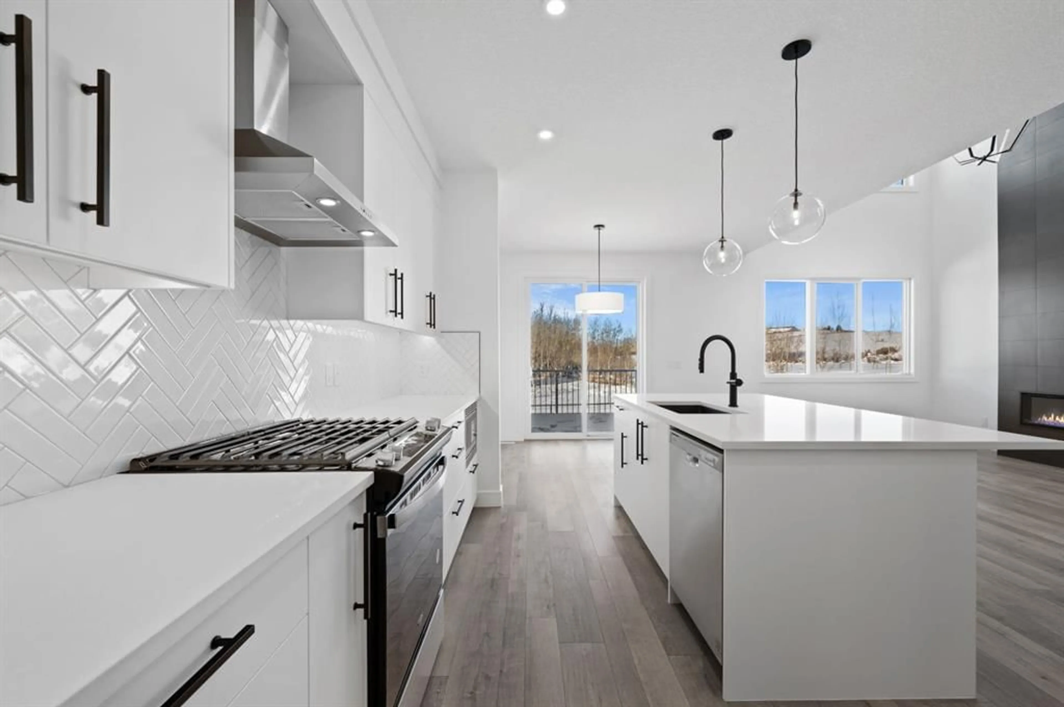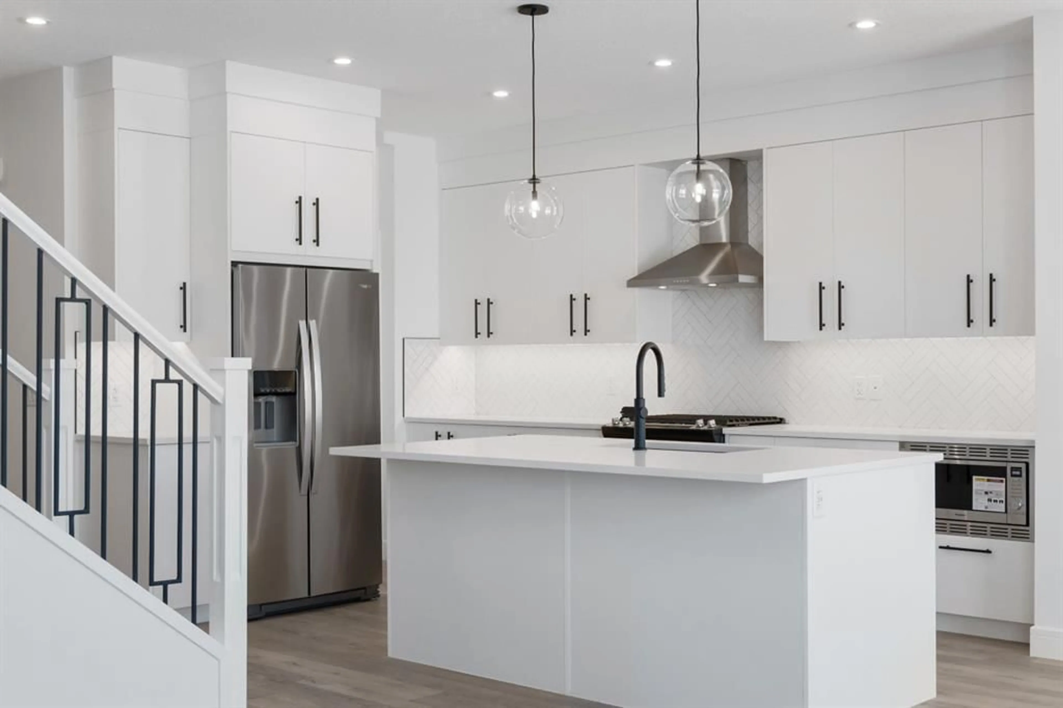40 Walgrove Pl, Calgary, Alberta T2K 5A9
Contact us about this property
Highlights
Estimated ValueThis is the price Wahi expects this property to sell for.
The calculation is powered by our Instant Home Value Estimate, which uses current market and property price trends to estimate your home’s value with a 90% accuracy rate.Not available
Price/Sqft$368/sqft
Est. Mortgage$3,671/mo
Tax Amount (2024)$1/yr
Days On Market25 days
Description
Discover this exceptionally crafted TRUMAN-built walk-out home, located in the established and desirable community of Walden in Southeast Calgary. Backing directly onto greenspace, this home offers the rare opportunity to enjoy privacy, open views, and seamless access to nature—right from your own backyard. Inside, the 3-bedroom open-concept layout is designed with modern living in mind. The chef-inspired kitchen features full-height cabinetry, soft-close doors and drawers, quartz countertops, a central eating bar, and a full stainless steel appliance package. The kitchen flows into the dining area and great room, creating a bright and welcoming space ideal for everyday living and entertaining. The main floor showcases thoughtful details including soaring ceilings, luxury vinyl plank flooring, a cozy fireplace with tile surround, a versatile den, a stylish 2-piece bathroom, and a functional mudroom—all designed for both comfort and convenience. Upstairs, the primary suite offers a peaceful retreat with a tray ceiling, a spa-like 5-piece ensuite, and a spacious walk-in closet. A central bonus room, two additional bedrooms, a full 4-piece bathroom, and upper-floor laundry round out the well-balanced upper level. The unfinished walk-out basement, with a separate side entrance, provides a blank canvas with endless potential. This move-in ready home offers the perfect blend of thoughtful design, premium finishes, and a truly special location. *Photo gallery of similar home*
Property Details
Interior
Features
Main Floor
Great Room
15`8" x 13`2"Kitchen
14`10" x 12`2"Dining Room
12`5" x 9`8"Den
10`1" x 8`4"Exterior
Features
Parking
Garage spaces 2
Garage type -
Other parking spaces 2
Total parking spaces 4
Property History
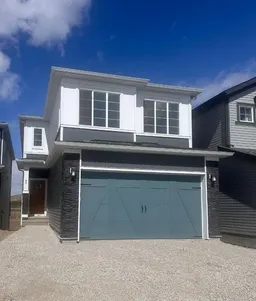 27
27
