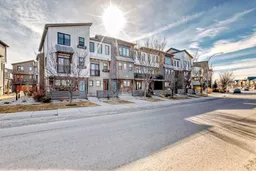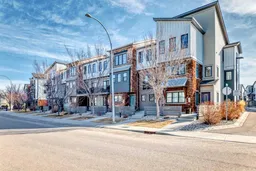Discover the Charm of Walden! Welcome to this beautifully maintained three-story townhome in one of SE Calgary’s most sought-after communities! Thoughtfully designed for comfort and functionality, this home features 2 spacious bedrooms + a flexible den, 2.5 bathrooms, and an attached garage—perfect for professionals, small families, or anyone seeking a modern lifestyle. Step inside to find a versatile main-floor den, ideal as a home office, study space, or cozy reading nook. On the second level, sun-drenched living spaces await, complete with elegant hardwood flooring, a formal dining area, and a chef-inspired kitchen boasting stainless steel appliances and ample cabinetry. Enjoy seamless indoor-outdoor living with direct access to your private balcony—perfect for morning coffee or evening gatherings. The upper level offers two luxurious master suites, each with its own ensuite—one with a 3-piece bath and the other with a 4-piece retreat, ensuring privacy and convenience. Located in the heart of Walden, this home is just minutes from Walden Pond, scenic walking trails, and the Nature Reserve. Everyday essentials are within easy reach, with grocery stores, cafés, and restaurants just a short stroll away. Commuting is a breeze with quick access to Stoney and Macleod Trails, plus a bus stop just two minutes away. Families will appreciate the proximity to top-rated schools, including an elementary school just three minutes away and junior/high schools within a 10-minute drive. This is a rare opportunity to own a stunning townhome in an unbeatable location—schedule your private tour today!
Inclusions: Dishwasher,Dryer,Electric Stove,Microwave,Refrigerator,Washer
 46
46



