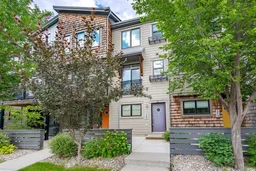Fantastic Townhouse offered at a Fantastic Price! Bright, cozy, open concept plan with neutral colors through-out. On the main floor, you'll find the beautiful kitchen with stylish cabinets, sleek black appliances, dazzling backsplash, a pantry, and lots of counter space with a large breakfast bar. This floor also has 9 foot ceilings and includes the dining room, living room, 2 piece guest bathroom, & a large deck. Upstairs, you'll find 2 good sized primary bedrooms both with their own ensuite bathrooms and huge closets. The laundry is also located on this floor for your convenience (washer & dryer included). An additional luxury is the large attached double garage (tandem) + 1 extra space outside for parking. Move in ready with the Carpet professionally shampooed and Furnace professionally cleaned. Close to all sorts of amenities such as schools, playgrounds, shopping, restaurants, grocery stores, transportation, Stoney Trail, Macleod Trail, and much more. Great opportunity for first time buyers, those looking to upgrade, or investors. Be sure to click on the 3D Icon to do a virtual walk-through and view the floor plans of this gorgeous Townhouse!
Inclusions: Dishwasher,Dryer,Electric Stove,Microwave Hood Fan,Refrigerator,Washer
 31
31


