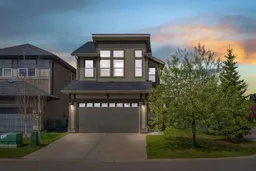Ditch the Tiny Zero Lot Line New Builds—Discover Space, Light & Comfort in Walden!
MASSIVE CORNER LOT | GATED RV PARKING | 2 BALCONIES | JAYMAN BUILT | FAMILY-FRIENDLY CUL-DE-SAC
Step into this beautifully kept 4-bedroom, 2.5-bath home built by Jayman in 2012, located on a massive corner lot in one of Walden’s most desirable, quiet cul-de-sacs. Thoughtfully designed and flooded with natural light, this is the kind of home that makes you feel welcome the moment you walk in.
Enjoy a spacious layout featuring a bright, open-concept main floor, a long central kitchen island, newly updated pot lights, elegant hardwood floors, and ceramic tile in all the right places. Upstairs, soft and spotless carpet keeps things cozy, and the primary retreat includes a luxurious 5-piece ensuite bathroom—complete with dual sinks, a soaker tub, and separate shower.
Each of the four bedrooms features generous windows, filling the home with sunshine. Step outside and you’ll find two balconies, a gated RV pad, and a backyard that’s actually usable—a rare find compared to today’s zero lot line builds, no other listing like it in the neighbourhood.
Just minutes from convenient bus routes, and only 1 minute from Walden’s largest plaza, offering grocery, restaurants, and more.
This is a non-smoking, pet-free home that has been immaculately maintained. If you’re looking for space, natural light, and a true family-friendly environment—this is the home you’ve been waiting for.
Inclusions: Dishwasher,Electric Stove,Microwave Hood Fan,Refrigerator,Washer/Dryer,Window Coverings
 45
45


