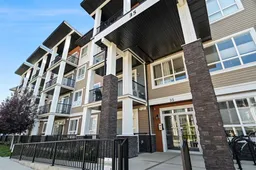IN ABSOLUTELY MINT CONDITION! 823 sq ft 2 bedroom | 2 bath apartment condo by Cardel Lifestyles, overlooking a quiet tastefully landscaped COURTYARD with a raised elevation for just a little more privacy! MUST-HAVES include easy-care luxury vinyl plank flooring throughout the entire condo. You'll love the 9 ft ceilings, super-open concept and cozy infloor heat. Bright kitchen with large island complete with quartz counter-tops, upgraded stainless steel appliances, pendant lighting and a spacious corner pantry. Decorated in designer neutrals, your new place will compliment any furniture style. Supersized sliding patio door opens to a 16 foot balcony, complete with bbq gas line and a personal gate that opens out into the court-yard. Got a dog? Want a dog? This is the place for you! Easy access from your own balcony opens to dog-friendly pathways and special dog areas in this complex allow you to enjoy after-work walks with your best friend. Generous master bedroom easily fits a king sized bed and more. Walk-in closet and a 4 piece ensuite with his and her sinks along with an oversized glass shower. All bathrooms come with quartz countertops. A second full bathroom services the 2nd bedroom. Large windows in this unit flood allow for lots of light. In-suite laundry comes with a stacking washer and dryer and storage. Extra storage available in the storage locker at the head of your titled underground heated parking spot. Very secure buildling and well-managed condo board. Abundant visitor parking in this friendly modern community. Condo fees only $382/mo, and include heat, water, sewer, and more. Pick your possession date!
Inclusions: Dishwasher,Microwave Hood Fan,Range,Refrigerator,Washer/Dryer Stacked,Window Coverings
 38
38


