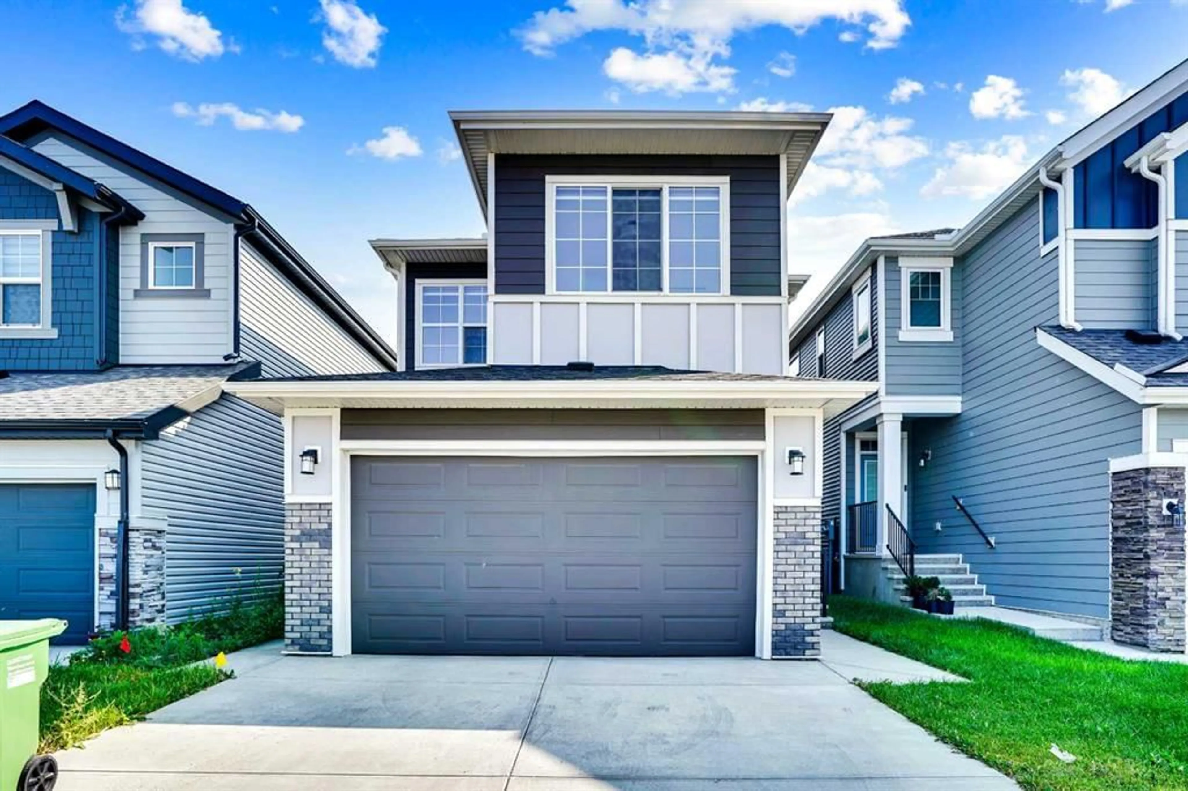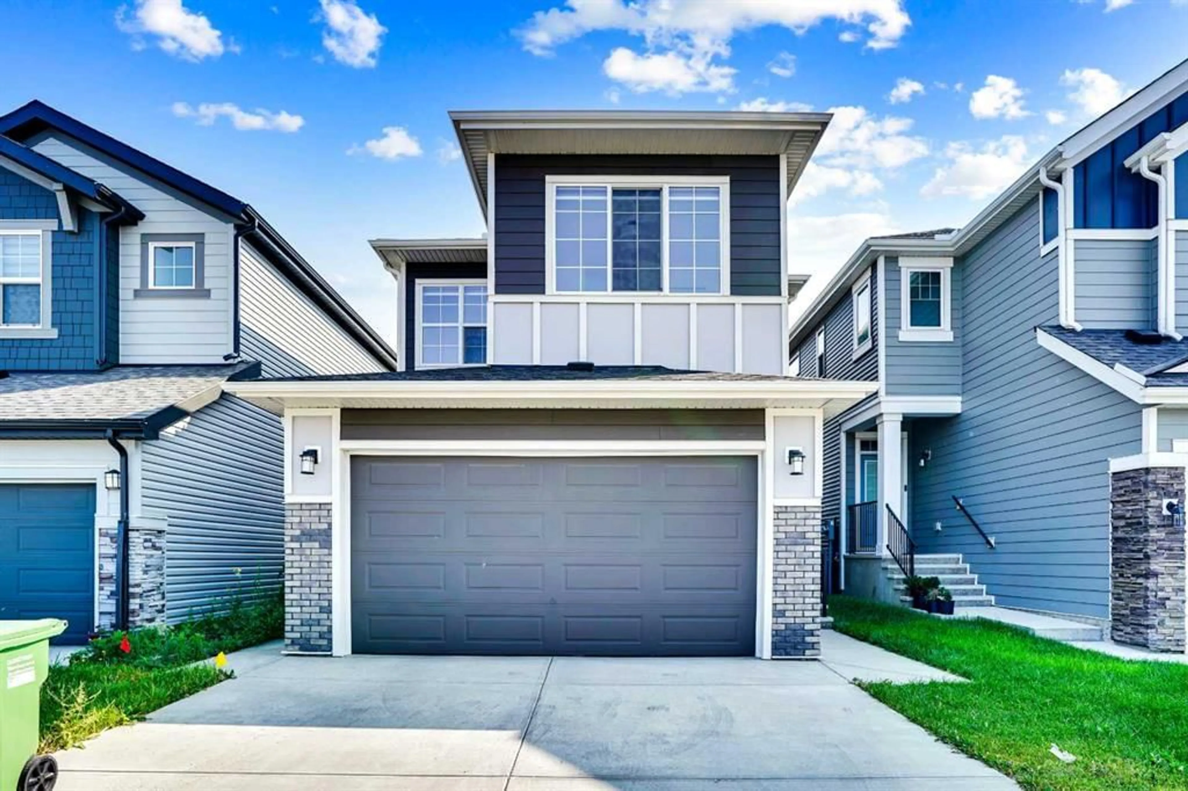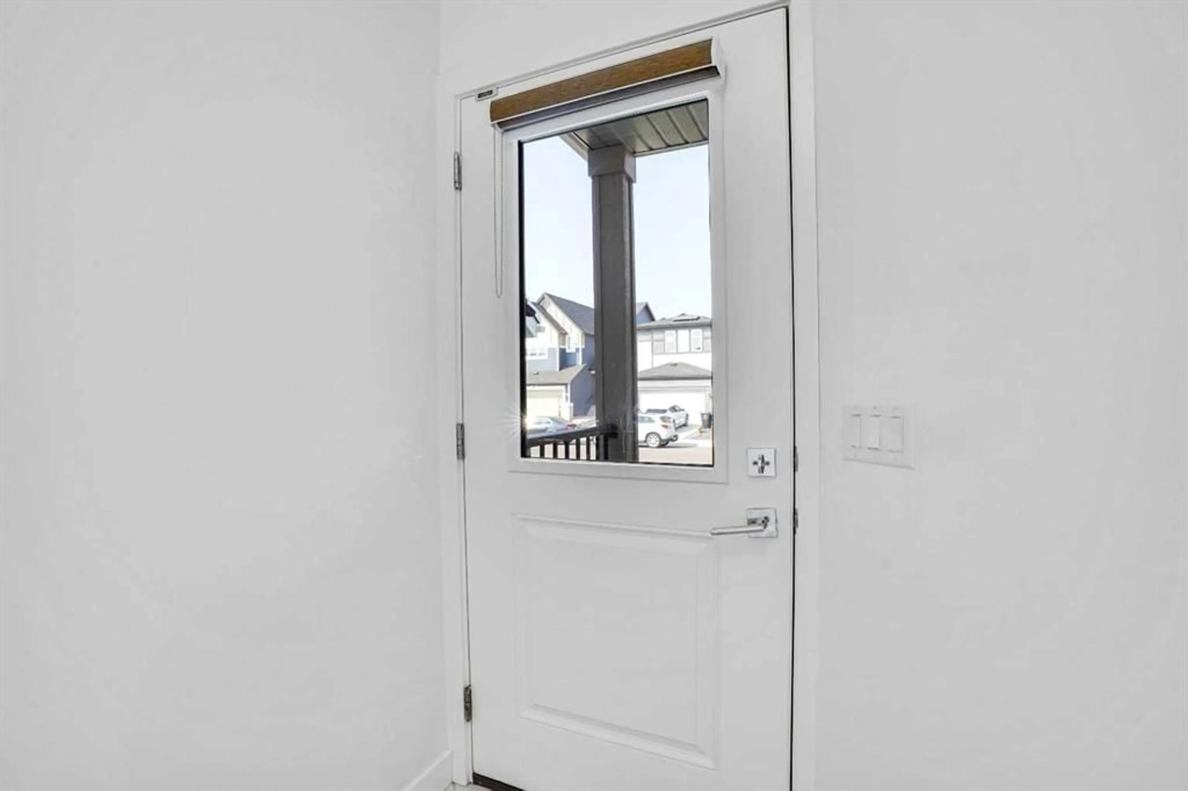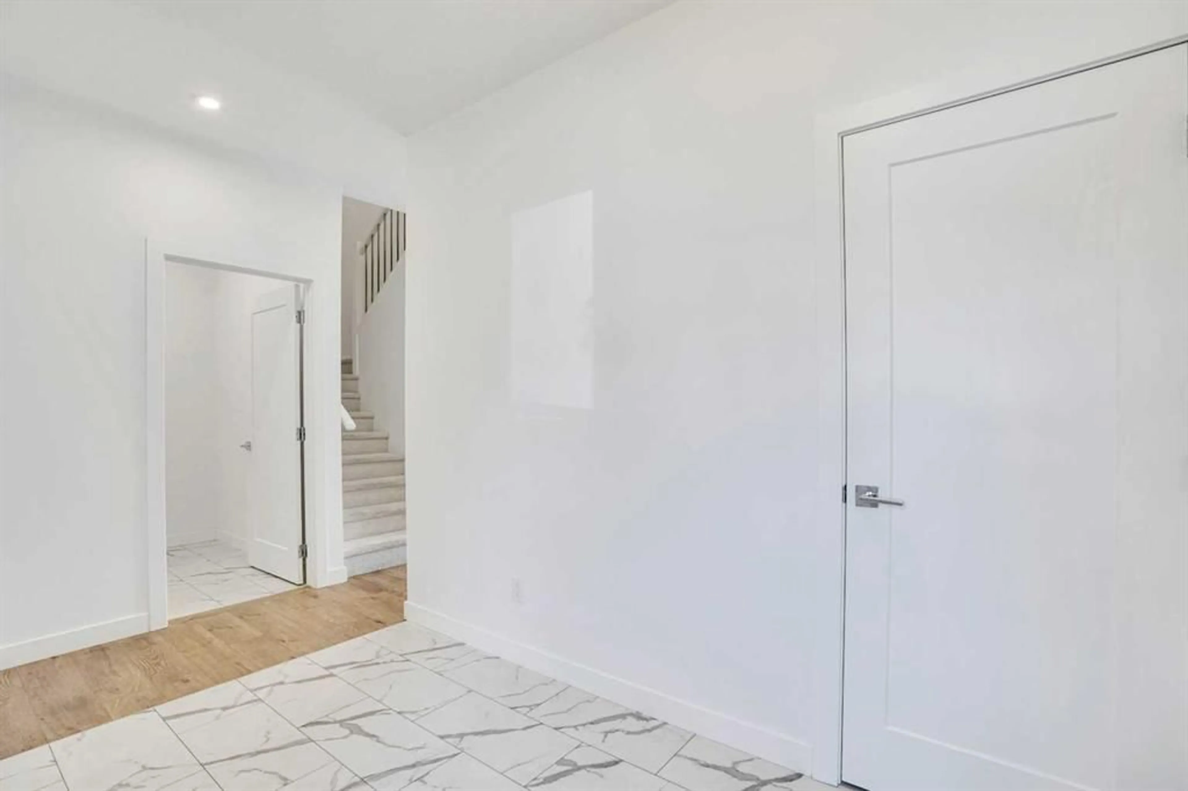35 Walcrest Manor, Calgary, Alberta T2X 4L8
Contact us about this property
Highlights
Estimated valueThis is the price Wahi expects this property to sell for.
The calculation is powered by our Instant Home Value Estimate, which uses current market and property price trends to estimate your home’s value with a 90% accuracy rate.Not available
Price/Sqft$390/sqft
Monthly cost
Open Calculator
Description
OPEN HOUSE SAT SEPT 13 2025 1PM to 4PM. Welcome to this thoughtfully upgraded Home Built by Truman | 4 BED & 3.5 FULL BATH | OVER 2600 SQFT of living space | DOUBLE CAR GARAGE | Main floor consists half bathroom, Living room, beautifully upgraded kitchen with all stainless steel appliances, including Built in Microwave, good sized pantry, Extra large Quartz kitchen Island, large enough nook to place 6+ dinning chairs & table. Upstairs, huge Family/bonus room is where casual movie nights can take place. The master bedroom is a quiet oasis of calm with 5 piece ensuite and big walk-in closet. Another 4 piece full bathroom and 2 additional good sized bedrooms. Step outside to a private deck with BBQ gas line, extended driveway, and landscaped backyard—ready for entertaining. The 1 bedrooms LEGAL basement suite, an ideal mortgage helper, with a two-car garage, and custom upgrades throughout, this home combines function, comfort, and value in every detail. This home really is a must see! Book your viewing today! Close to all the major routes, Shopping, Parks, Schools and the Stoney trail & much more..
Property Details
Interior
Features
Second Floor
Bedroom
10`1" x 11`4"Bonus Room
14`1" x 13`2"Bedroom - Primary
13`5" x 13`9"Walk-In Closet
9`1" x 5`4"Exterior
Features
Parking
Garage spaces 2
Garage type -
Other parking spaces 2
Total parking spaces 4
Property History
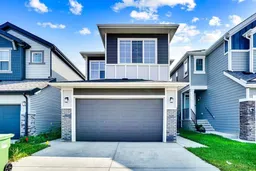 50
50
