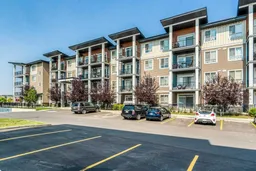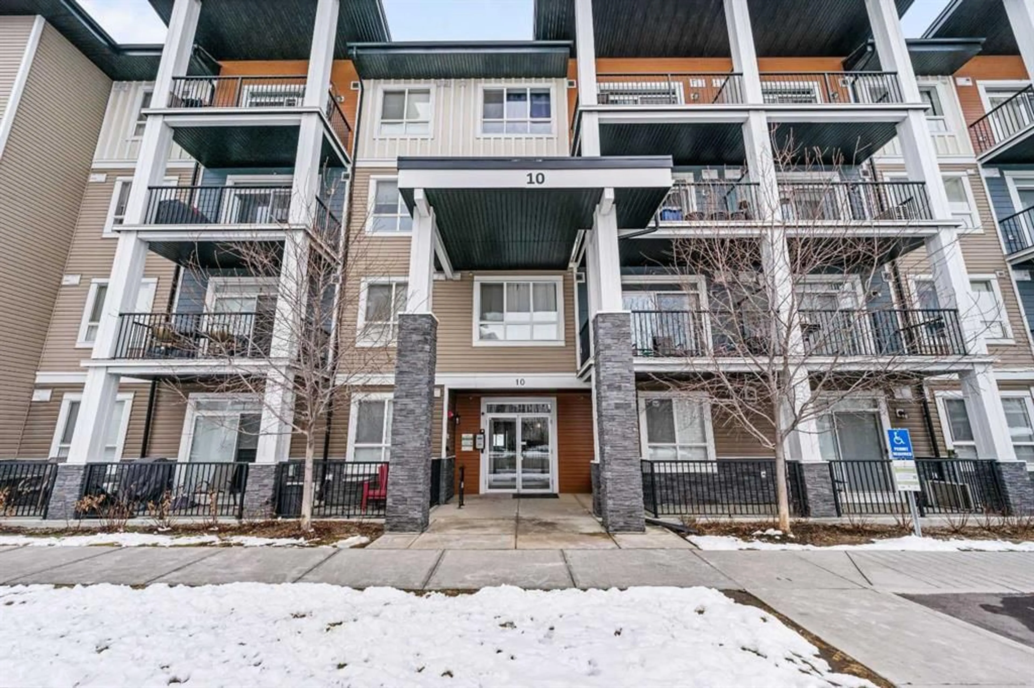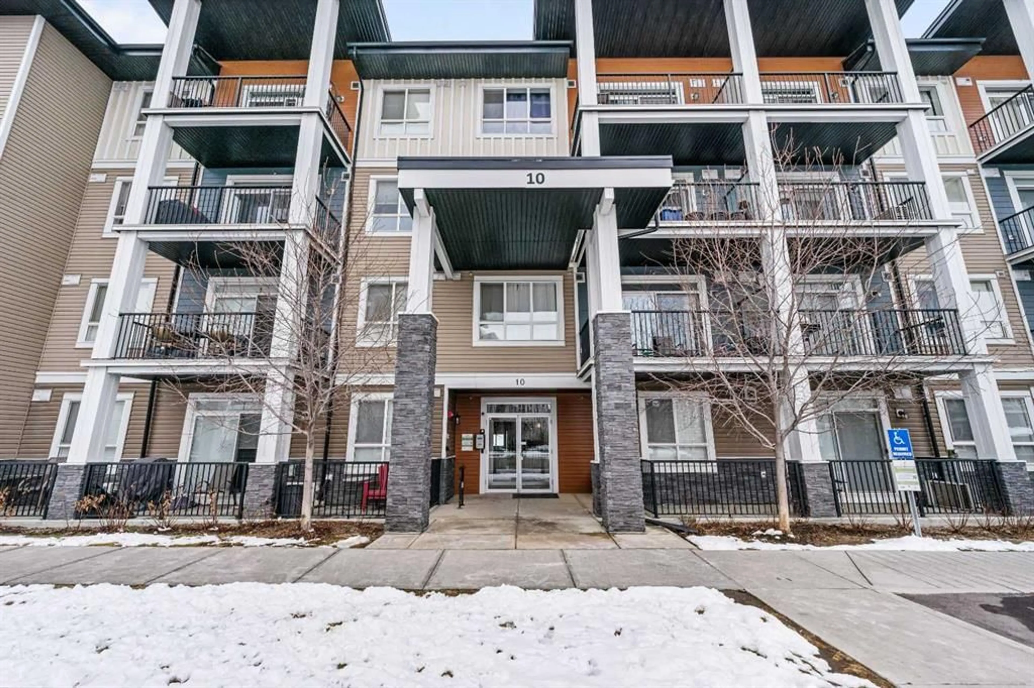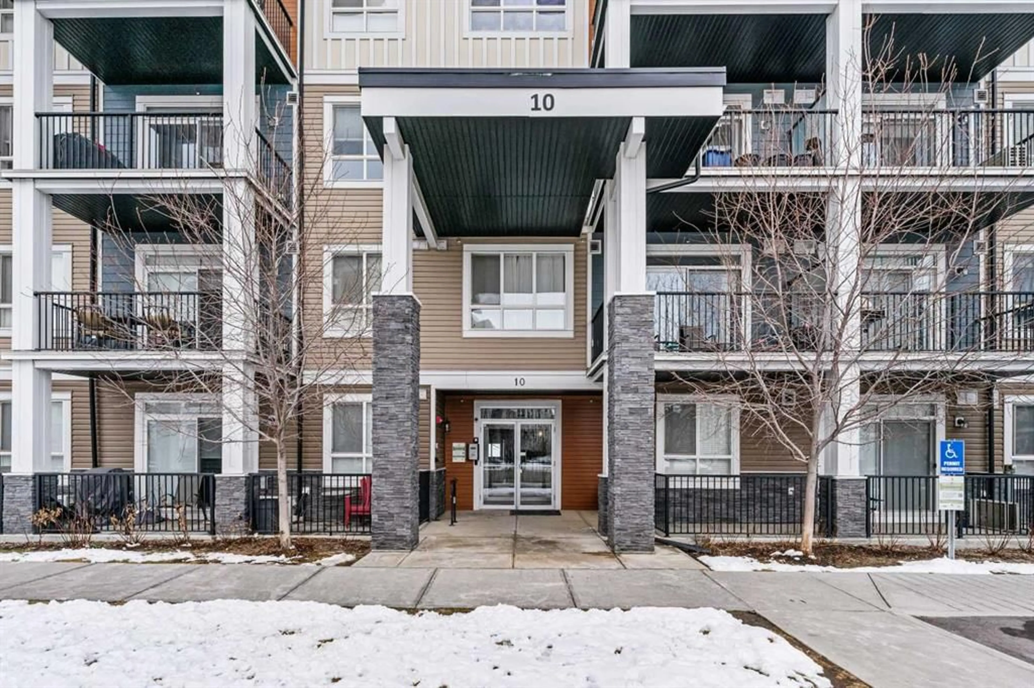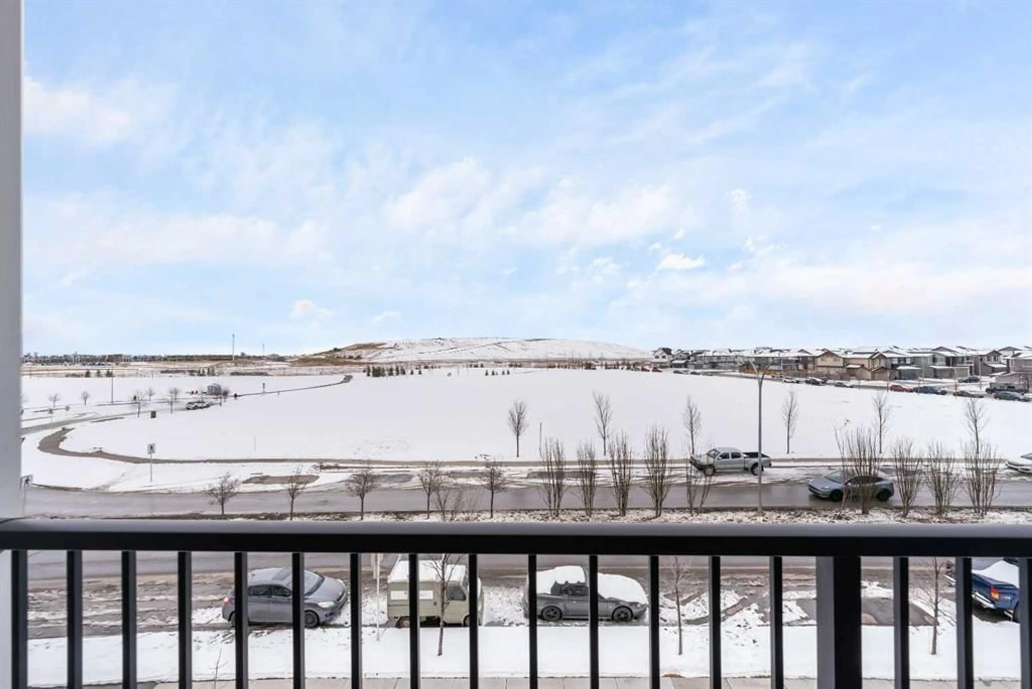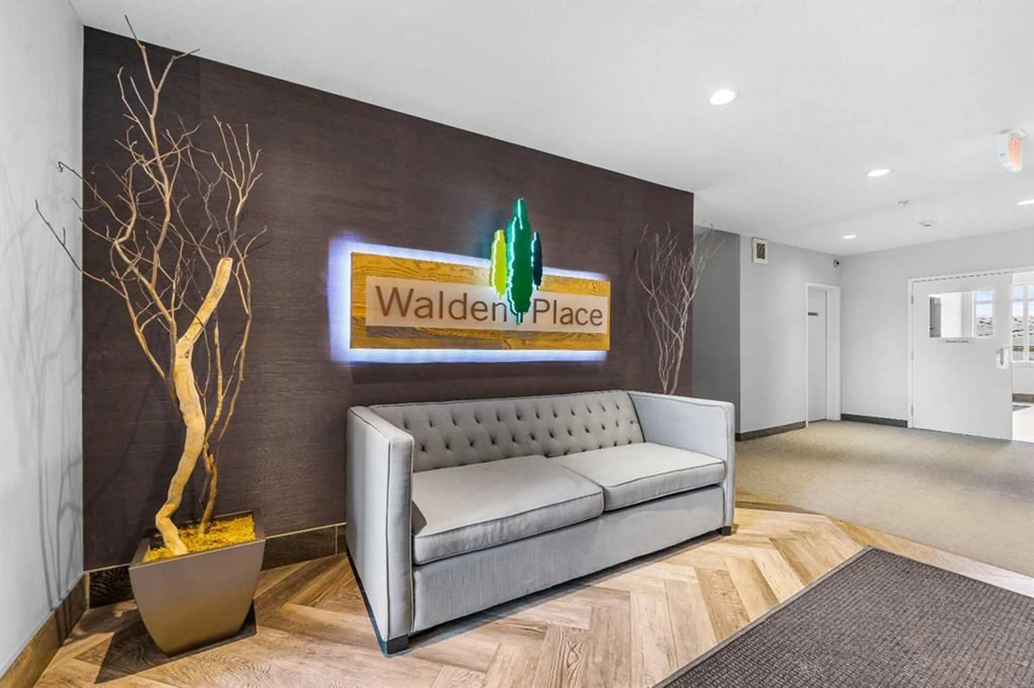10 Walgrove Walk #321, Calgary, Alberta T2X 4E3
Contact us about this property
Highlights
Estimated ValueThis is the price Wahi expects this property to sell for.
The calculation is powered by our Instant Home Value Estimate, which uses current market and property price trends to estimate your home’s value with a 90% accuracy rate.Not available
Price/Sqft$455/sqft
Est. Mortgage$1,497/mo
Maintenance fees$347/mo
Tax Amount (2024)$2,001/yr
Days On Market36 days
Description
Welcome to this beautifully designed and impeccably maintained 2 bedroom, 2 bathroom condo, ideally located just minutes from the Township Shopping Centre in the sought after community of Walden. This well planned home features an open concept layout, soaring 9-ft CEILINGS, and expansive windows that allow natural light to pour in throughout the day. The stylish kitchen is a standout with stainless steel appliances, a granite topped island, white shaker style cabinetry, a corner PANTRY, and modern pendant lighting, perfect for cooking, gathering, or entertaining. Enjoy meals in the dedicated dining area and relax in the spacious living room, which opens to a large balcony overlooking tranquil park views and equipped with a gas line for your BBQ. The primary suite offers a walk through closet and a 3-piece ensuite with granite countertops and sliding glass shower doors. The second bedroom is thoughtfully located on the opposite side of the unit for privacy and is adjacent to a second full bathroom. Additional highlights include a separate laundry room with extra storage, titled underground heated parking, and a separate secured storage locker. This move-in ready home combines comfort, convenience, and style all in a vibrant community with easy access to parks, paths, and a growing array of local amenities.
Property Details
Interior
Features
Main Floor
3pc Ensuite bath
8`8" x 4`11"4pc Bathroom
8`3" x 4`11"Bedroom
10`0" x 11`7"Bedroom - Primary
10`8" x 10`3"Exterior
Features
Parking
Garage spaces -
Garage type -
Total parking spaces 1
Condo Details
Amenities
Trash, Visitor Parking
Inclusions
Property History
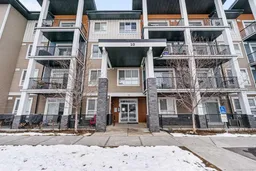 31
31