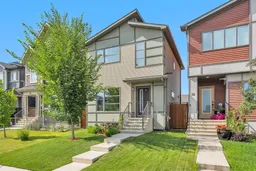It was a quiet street in Walden… until this beauty showed up.
I’d seen homes before - plenty. But this one? 9ft CEILINGS that made the air feel expensive. HARDWOOD FLOORS across the main level—smooth, sharp, not a squeak to be heard. The living and dining areas are flooded with NATURAL LIGHT, like they’ve got nothing to hide.
Then there’s the kitchen: GRANITE COUNTERS, upgraded GAS RANGE, and a refrigerator that means business. The NEW 2025 MICROWAVE fits in like it owns the place. There’s a GARBURATOR too—because this place doesn’t leave loose ends.
FRESH PAINT, VENTILATION SYSTEM, CENTRAL VAC ROUGH-IN, and a NEW WATER HEATER (2024) with a warranty through 2030. Someone’s been keeping this place in TOP SHAPE.
The BASEMENT IS FINISHED—clean, wide open. A rec room, a huge family room, and a mechanical room behind its own door. Privacy. I respect that.
Out back? DOUBLE detached GARAGE with 9’ ceilings and STORAGE TRUSSES. And the yard? Don’t get me started: STRAWBERRIES, RASBERRIES, GOOSBERRIES, CURRANTS, APPLES, CHERRIES. They come back every year reliable as a contact who never asks questions and always delivers. The deck, fence, and gate? Painted—because even wood needs protection in this town.
And the location? Prime. Shoppers, Save-On-Foods, restaurants, parks, schools, bike paths—all close. Quick drive to Seton, South Health Campus, Stoney Trail. Easy to disappear… or just grab a latte.
You don’t just find homes like this.
You track them down, close the case...
…and make it yours.
Inclusions: Dishwasher,Dryer,Garage Control(s),Garburator,Gas Range,Microwave Hood Fan,Refrigerator,Washer,Window Coverings
 34
34


