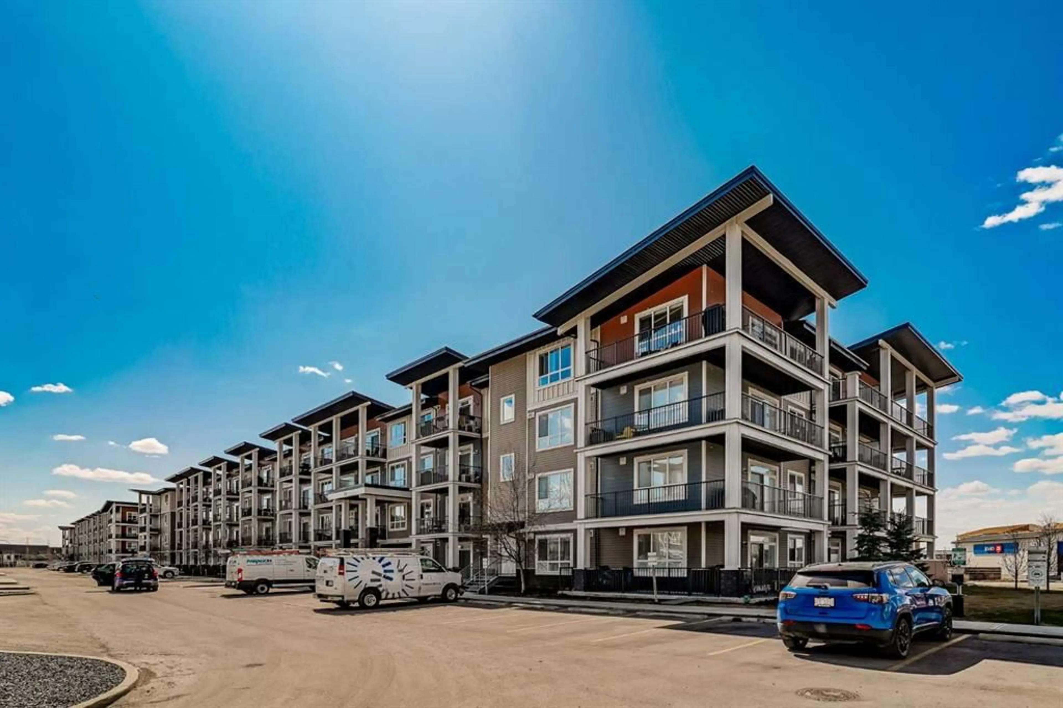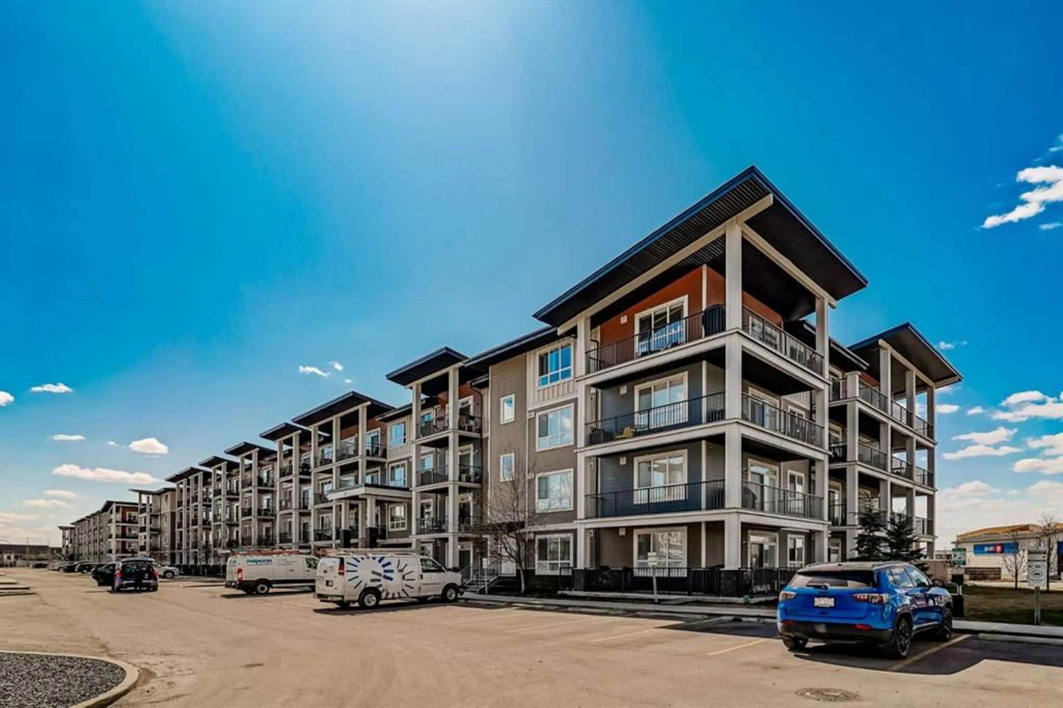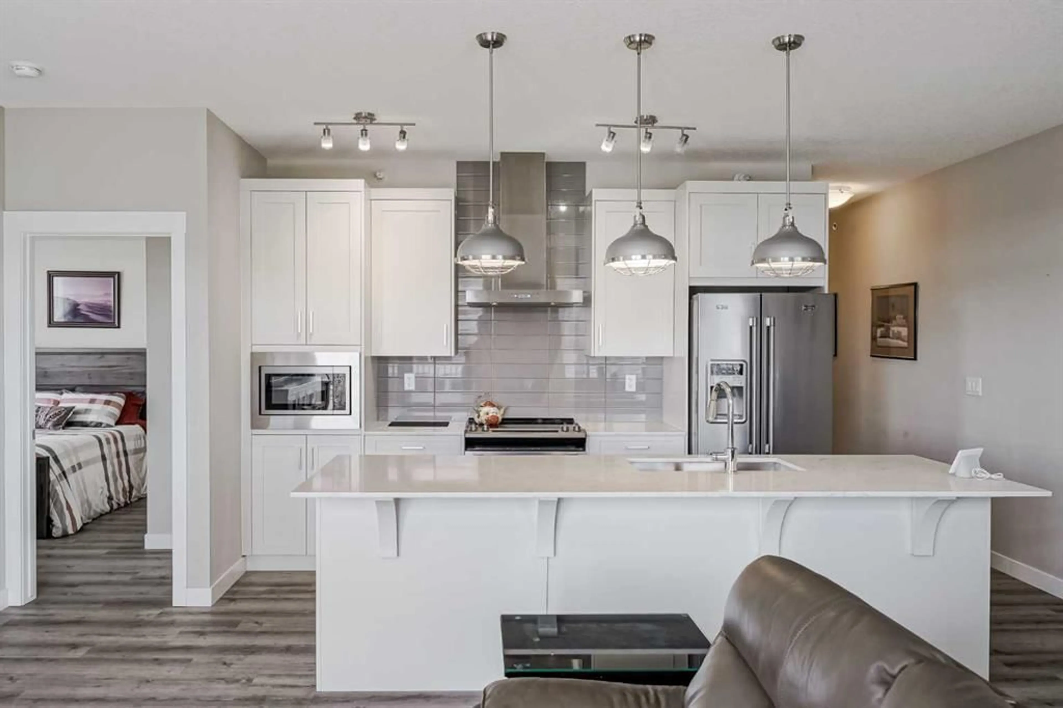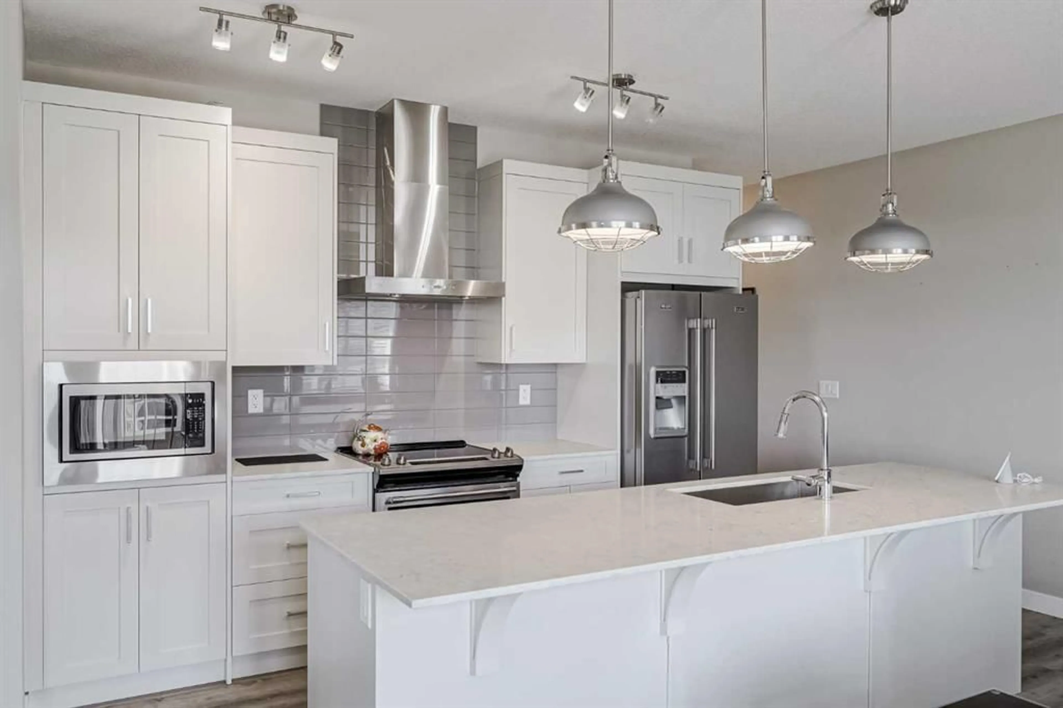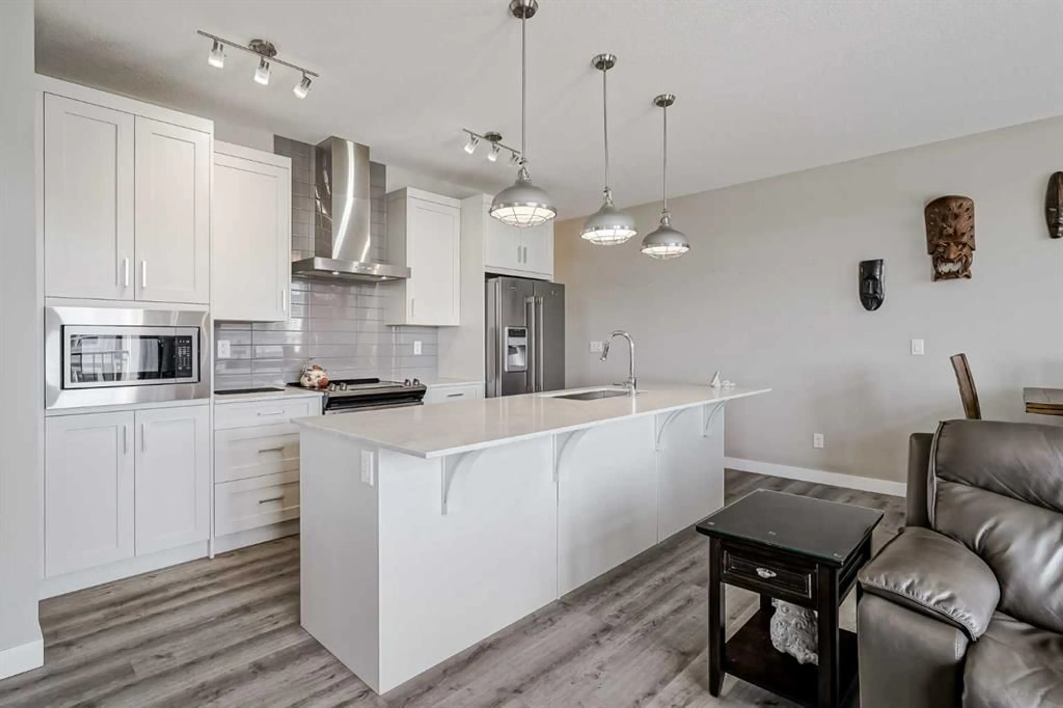30 Walgrove Walk #407, Calgary, Alberta T2X 4M9
Contact us about this property
Highlights
Estimated ValueThis is the price Wahi expects this property to sell for.
The calculation is powered by our Instant Home Value Estimate, which uses current market and property price trends to estimate your home’s value with a 90% accuracy rate.Not available
Price/Sqft$448/sqft
Est. Mortgage$1,718/mo
Maintenance fees$416/mo
Tax Amount (2024)$2,215/yr
Days On Market1 day
Description
Presenting a distinguished top-floor corner unit, offering 891 square feet of refined living space. This exceptional residence boasts a magnificent wrap-around deck, ideally oriented to the south and east, providing abundant natural light and panoramic vistas. The interior features an open and thoughtfully designed floor plan, highlighted by a sophisticated white kitchen appointed with elegant quartz countertops, stainless steel appliances, and a substantial central island. A spacious living room and adjacent dining area, graced with patio doors leading to the expansive balcony, create an ideal setting for both gracious entertaining and tranquil enjoyment. The property comprises two well-proportioned bedrooms, including a primary suite with a private four-piece bathroom featuring a shower. A second well-appointed four-piece bathroom serves the additional bedroom and guests. For convenience, a laundry closet is discreetly located in the hallway. This offering is further enhanced by the inclusion of two dedicated parking stalls, one situated underground for secure parking and one surface stall. The location of this property is truly exceptional, affording beautiful mountain views and immediate access across the street to a wide array of shopping and dining establishments. Furthermore, its proximity to McLeod Trail and Stoney Trail ensures convenient regional connectivity. The LRT station and the YMCA in Shawnessy are also within a short distance, adding to the desirability of this esteemed address.
Property Details
Interior
Features
Main Floor
Living/Dining Room Combination
12`9" x 19`6"Kitchen
12`1" x 8`8"Bedroom - Primary
11`8" x 10`9"Bedroom
9`8" x 9`6"Exterior
Features
Parking
Garage spaces 1
Garage type -
Other parking spaces 1
Total parking spaces 2
Condo Details
Amenities
Elevator(s), Parking, Visitor Parking
Inclusions
Property History
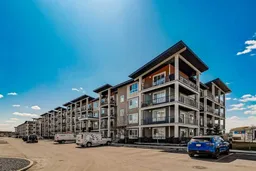 38
38
