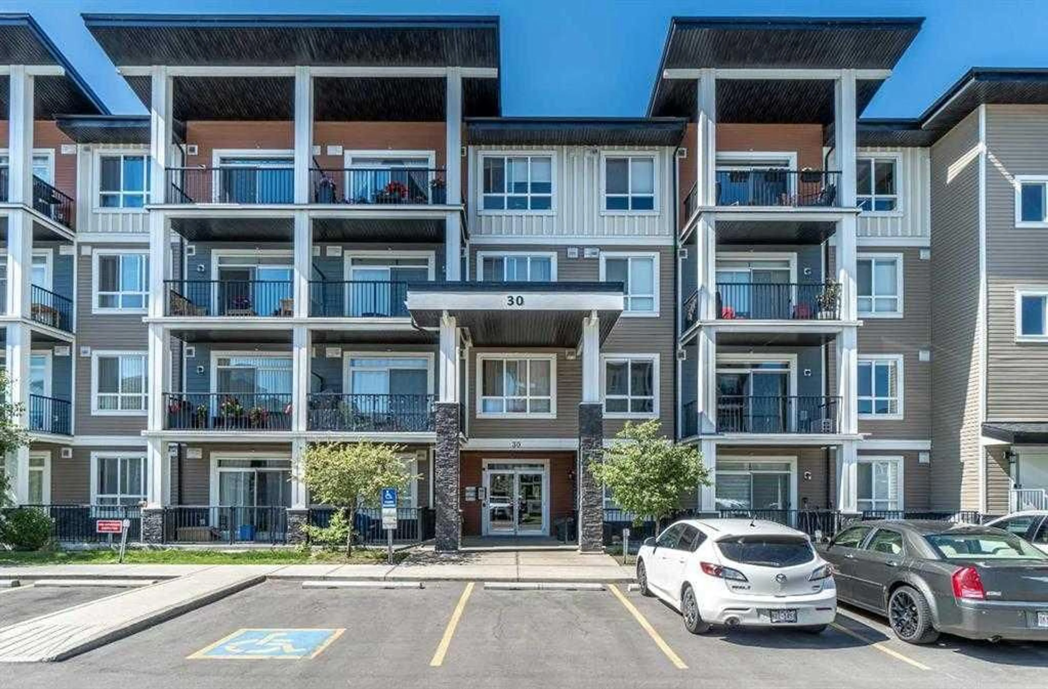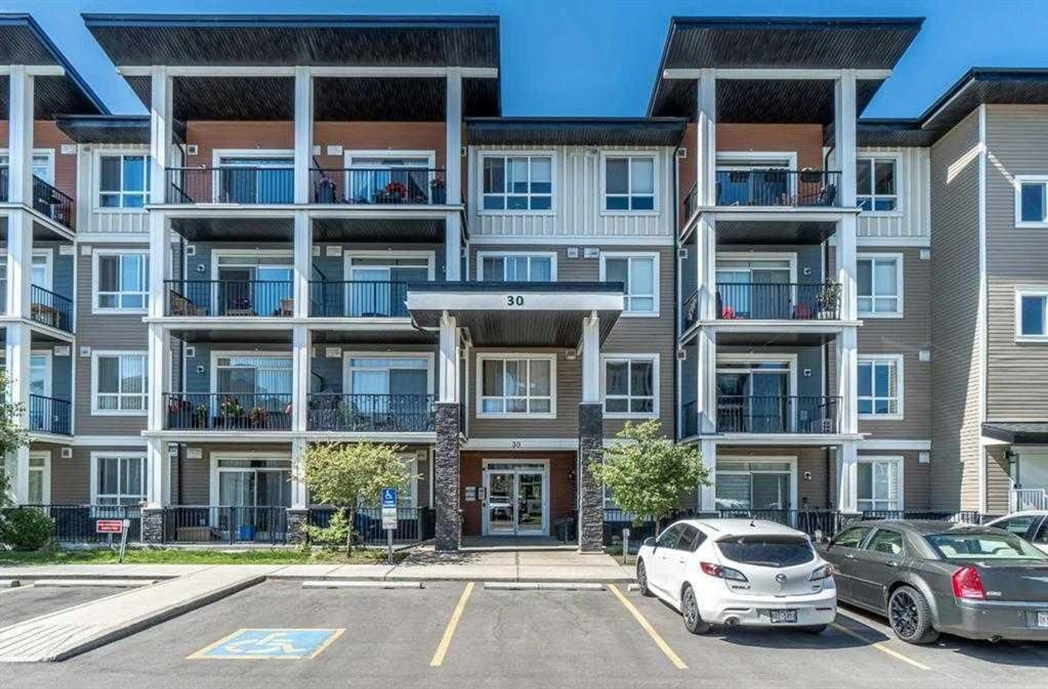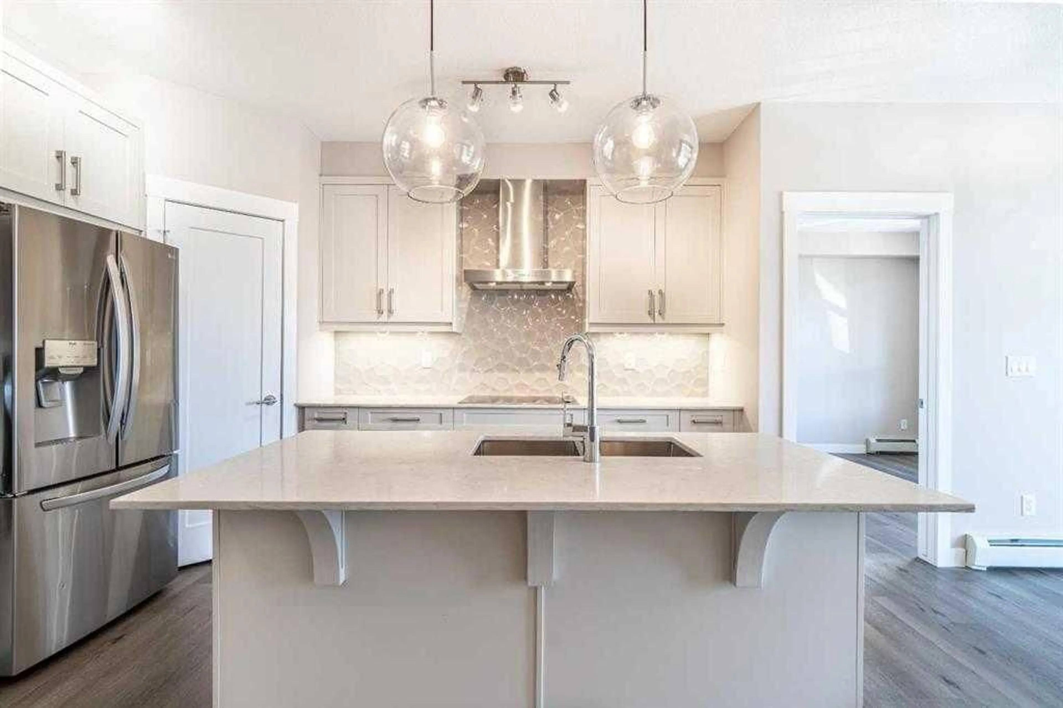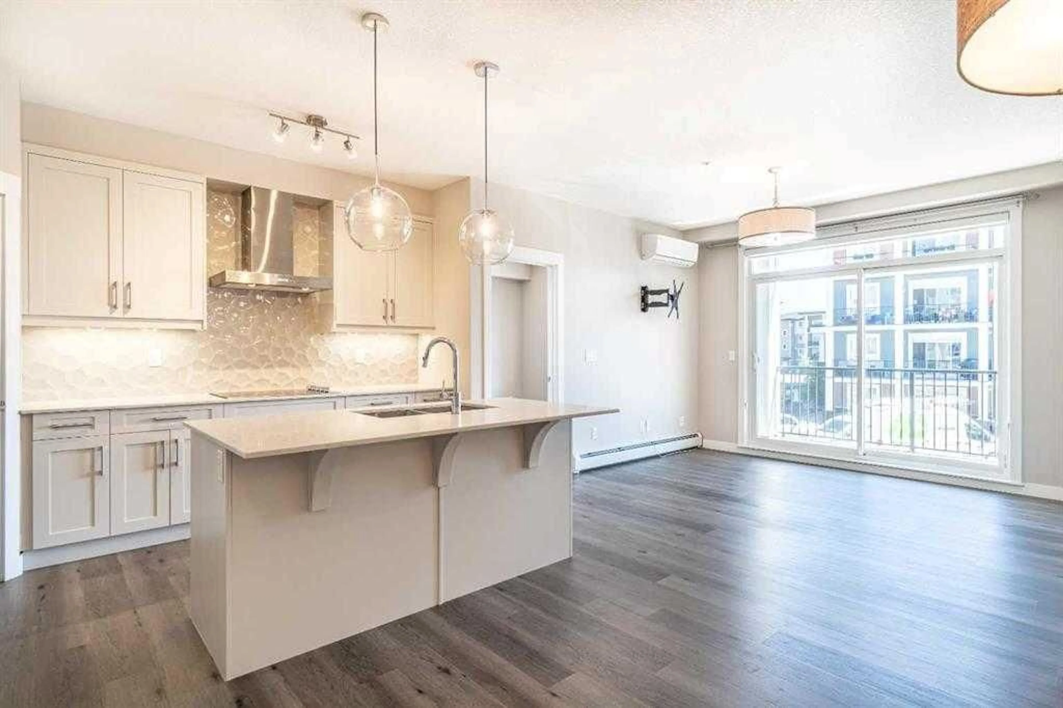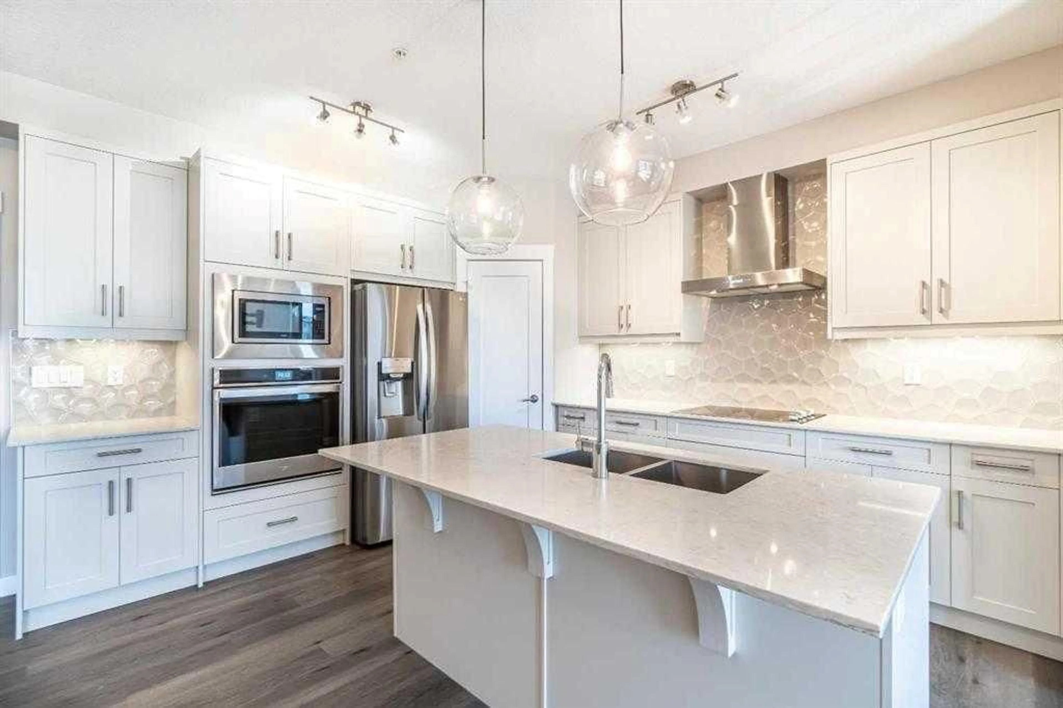30 Walgrove Walk #217, Calgary, Alberta T2X 4M9
Contact us about this property
Highlights
Estimated valueThis is the price Wahi expects this property to sell for.
The calculation is powered by our Instant Home Value Estimate, which uses current market and property price trends to estimate your home’s value with a 90% accuracy rate.Not available
Price/Sqft$475/sqft
Monthly cost
Open Calculator
Description
Welcome to #217, 30 Walgrove Walk SE – a beautifully designed 2-bedroom, 2-bathroom condo with 841 sq. ft. of living space, located in the vibrant and family-friendly community of Walden. This open-concept home impresses the moment you walk in, featuring a gourmet kitchen with quartz countertops, full-height cabinetry, stainless steel appliances, a built-in wall oven, and a large island with seating – perfect for entertaining. The bright living room opens onto a private balcony, ideal for morning coffee or evening relaxation. The primary bedroom is a true retreat with a walk-through closet and a private 4-piece ensuite. A second bedroom and full bathroom provide flexibility for family, guests, or a home office. You’ll also love the convenience of in-suite laundry with extra storage space. Additional highlights include: • Modern wide-plank flooring throughout • Secure building with elevator access • Titled underground parking and assigned storage Location, Location, Location Situated in Walden, you’re steps from grocery stores, restaurants, and coffee shops, with quick access to schools, parks, bus stops, and South Health Campus. Commuters will love the easy access to Stoney Trail, Macleod Trail, and Somerset-Bridlewood LRT Station. Move-in ready, modern, and perfectly located – this is the condo you’ve been waiting for!
Property Details
Interior
Features
Main Floor
Living Room
12`10" x 11`11"Bedroom - Primary
11`4" x 11`0"Bedroom
9`11" x 8`4"Dining Room
11`6" x 10`8"Exterior
Features
Parking
Garage spaces -
Garage type -
Total parking spaces 1
Condo Details
Amenities
Park
Inclusions
Property History
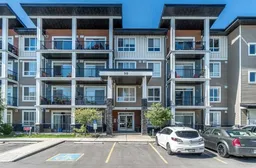 21
21
