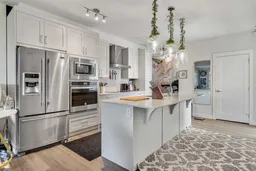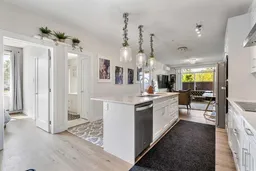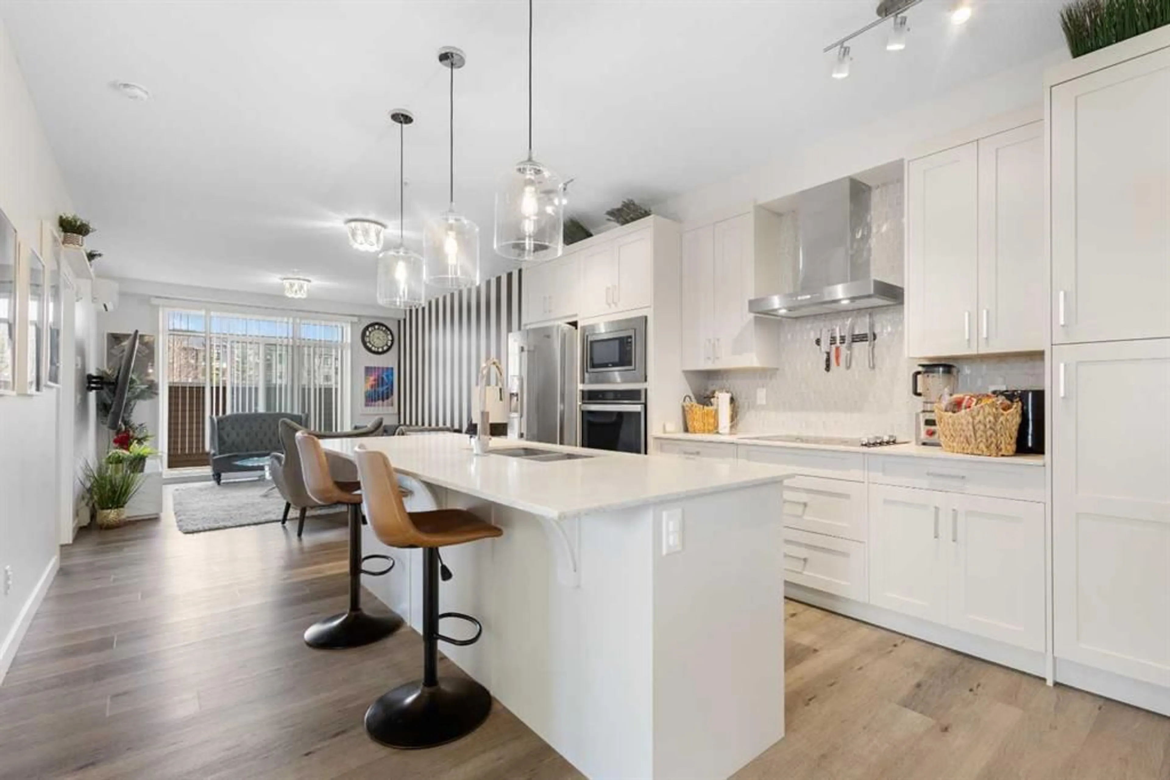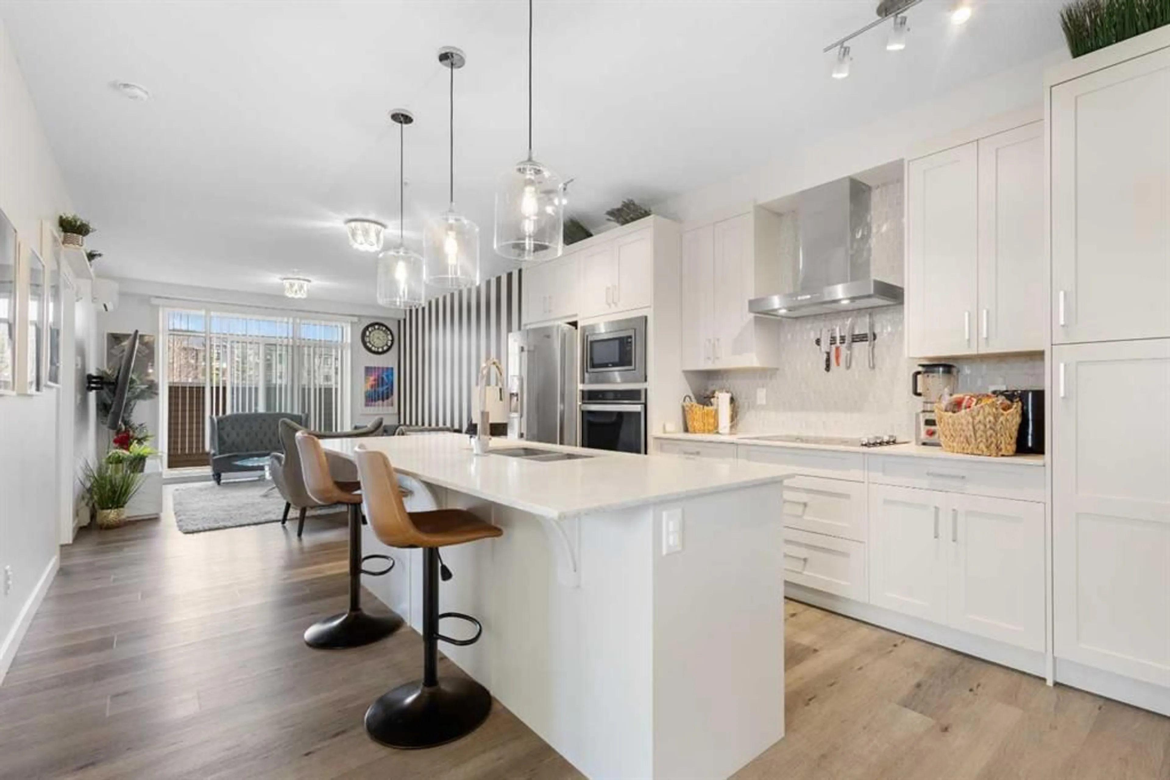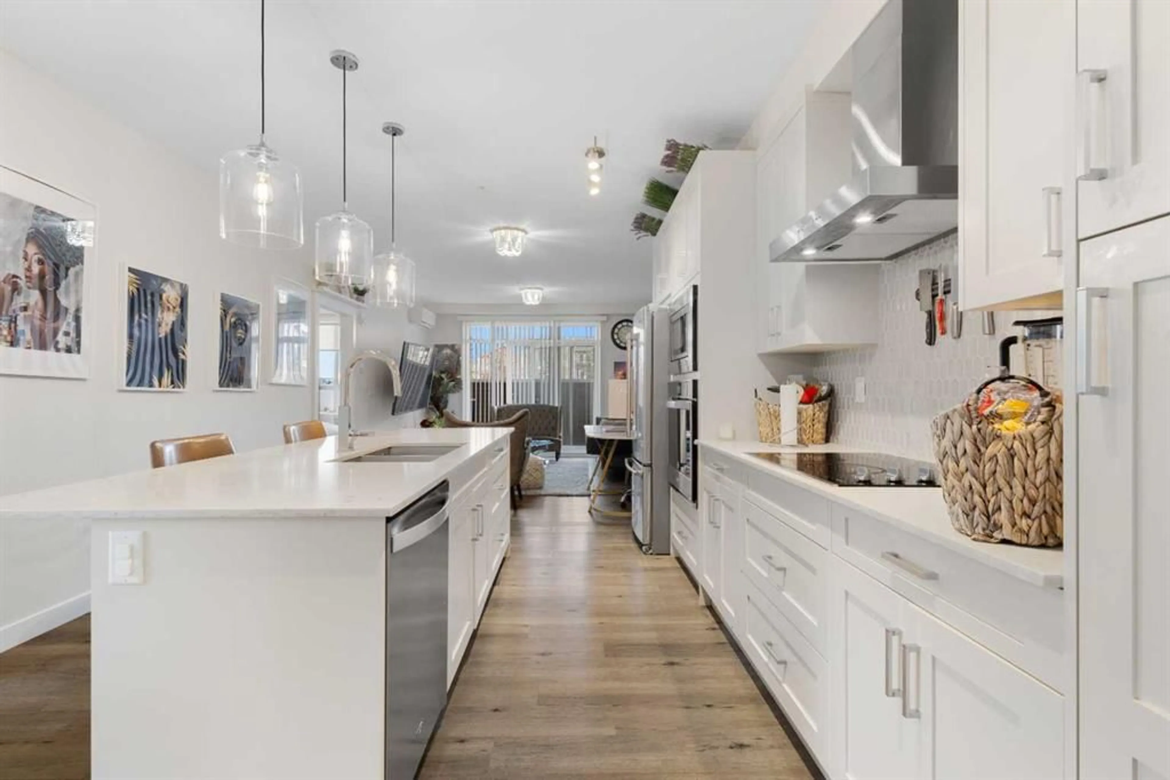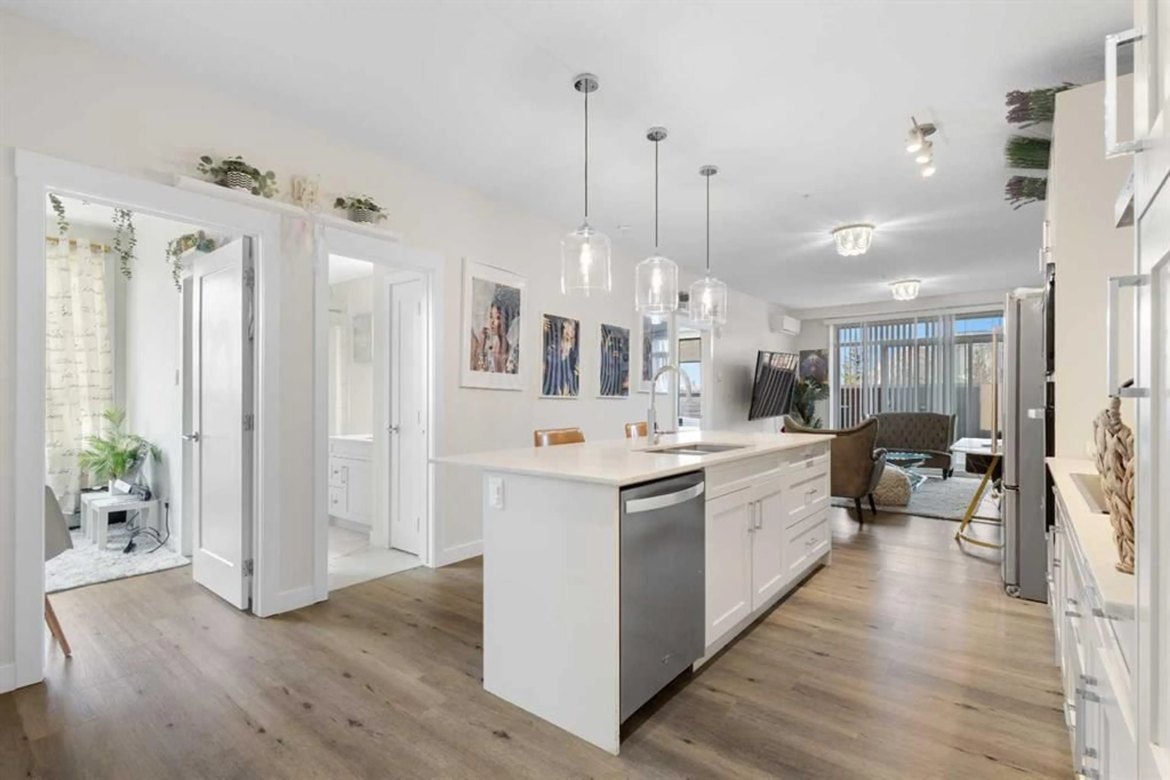30 Walgrove Walk #119, Calgary, Alberta T2X4M9
Contact us about this property
Highlights
Estimated ValueThis is the price Wahi expects this property to sell for.
The calculation is powered by our Instant Home Value Estimate, which uses current market and property price trends to estimate your home’s value with a 90% accuracy rate.Not available
Price/Sqft$429/sqft
Est. Mortgage$1,760/mo
Maintenance fees$433/mo
Tax Amount (2024)$2,253/yr
Days On Market43 days
Description
Welcome to your dream home! This accessible and luxurious 2-bedroom, 2-bathroom ground floor corner unit condo in Walden Place is designed for contemporary living. Spanning over 950 square feet of stylish, air-conditioned living space, this residence boasts high ceilings that enhance the sense of openness, ample natural light and large windows, modern LVP flooring throughout and stunning wallpaper accents that truly sets it apart from the ordinary. Step inside beyond the spacious foyer to discover the gorgeous chef-inspired kitchen featuring a huge island, elegant stone countertops, built-in appliances, and a chic backsplash, perfect for culinary enthusiasts. The generous and modern living area flows seamlessly to your large wrap-around covered patio, complete with a BBQ gas hookup where entertaining will be a breeze! Retreat into the primary bedroom with a large walk-in closet and nicely appointed ensuite with walk-in shower. The second bedroom adjoins the main bath for extra convenience and a laundry room with additional storage completes the unit. This unit comes equipped with a custom-programmed fob (original $15,000 programming cost), providing hands-free access to open building and parkade doors for your added convenience and accessibility. Plus enjoy heated underground parking and an assigned storage locker with secure space for all your toys and treasures. Situated in the vibrant community of Walden, this condo is just steps away from shopping, restaurants, scenic pathways, and transit options. This move-in ready gem is waiting for you to call it home! Check out the **virtual tour** then come see it before it’s too late!
Property Details
Interior
Features
Main Floor
Bedroom
9`9" x 10`10"Bedroom - Primary
14`5" x 10`10"4pc Bathroom
4`11" x 10`10"4pc Ensuite bath
10`9" x 5`1"Exterior
Features
Parking
Garage spaces -
Garage type -
Total parking spaces 1
Condo Details
Amenities
Elevator(s), Parking, Trash, Visitor Parking
Inclusions
Property History
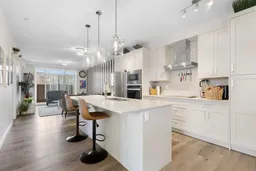 26
26