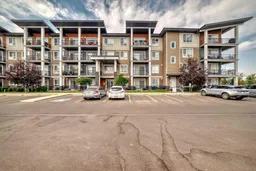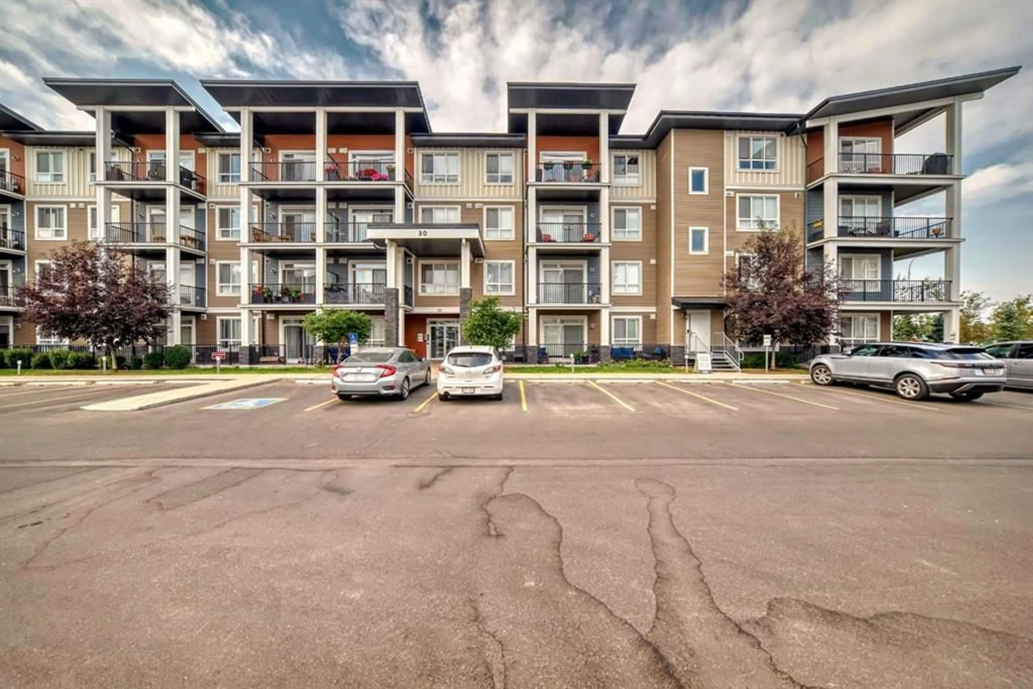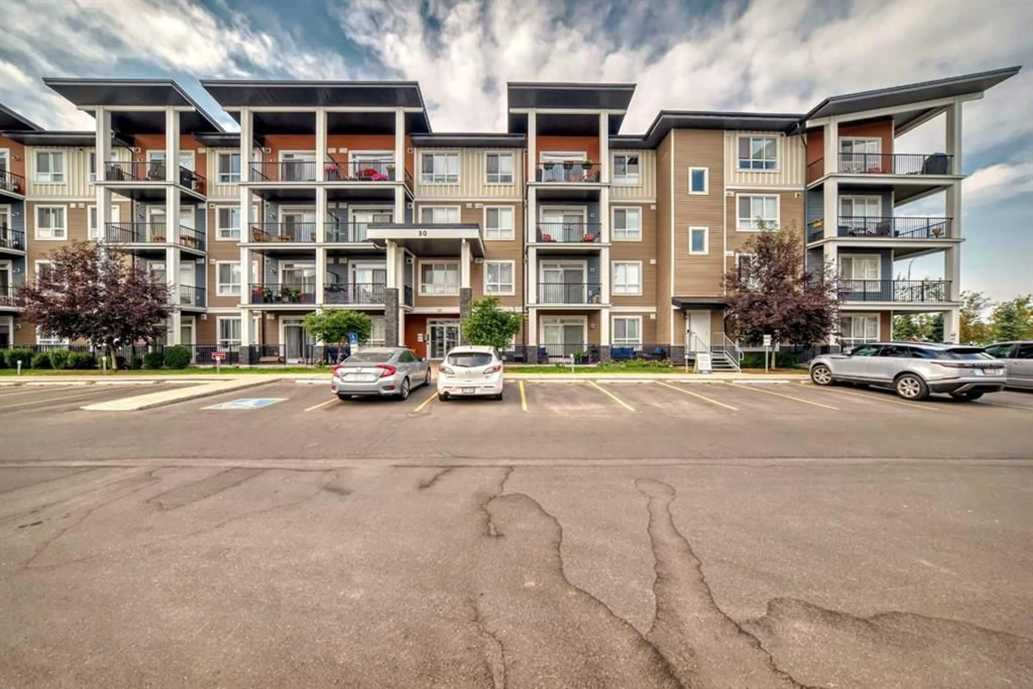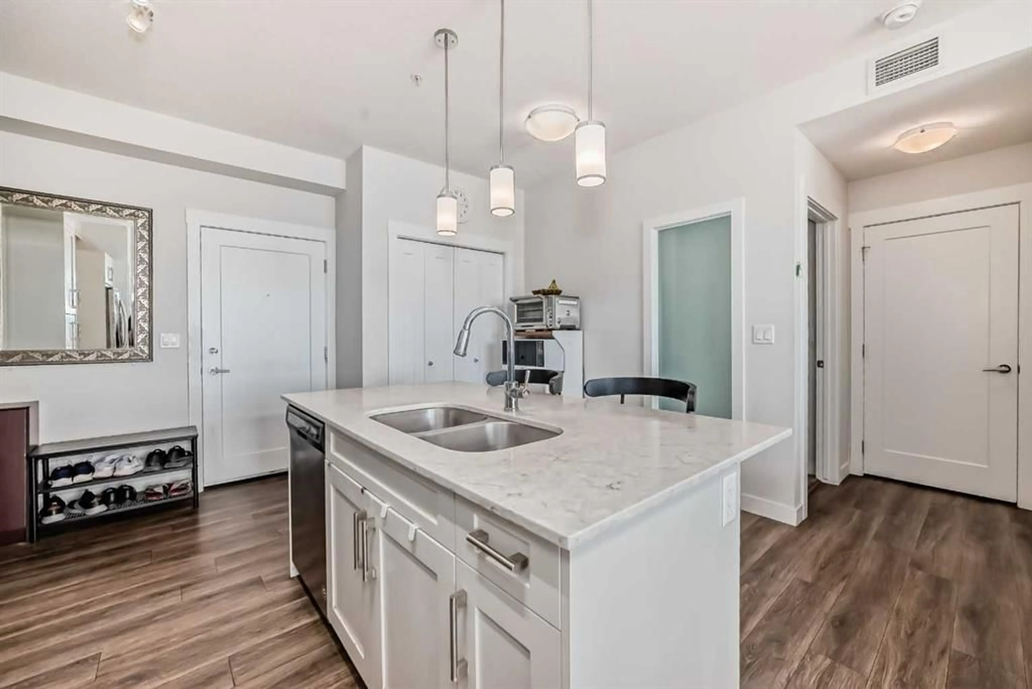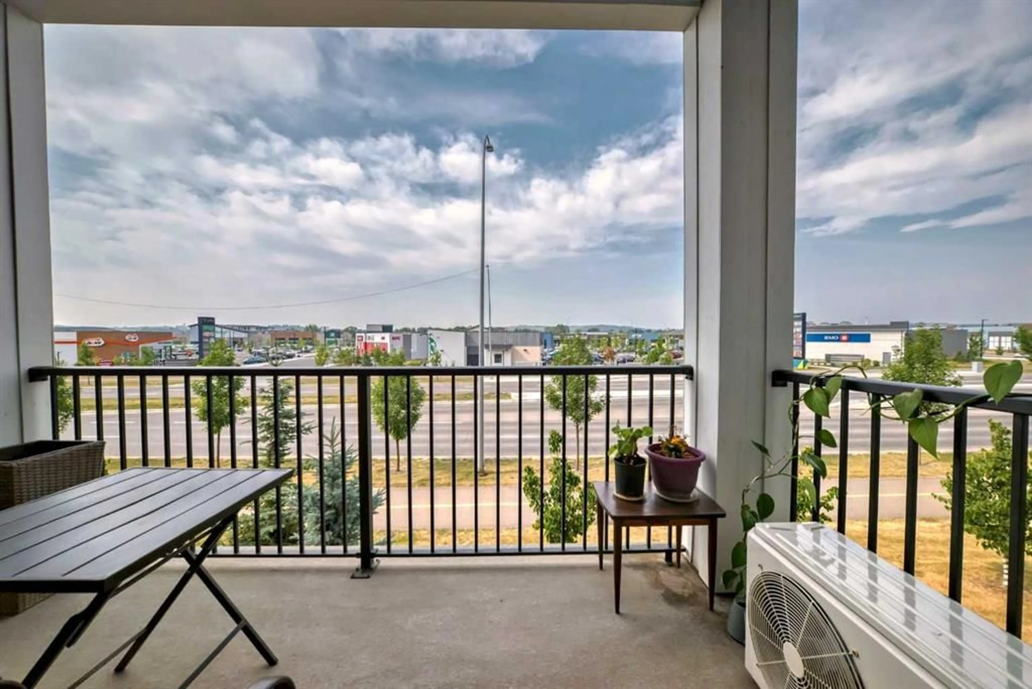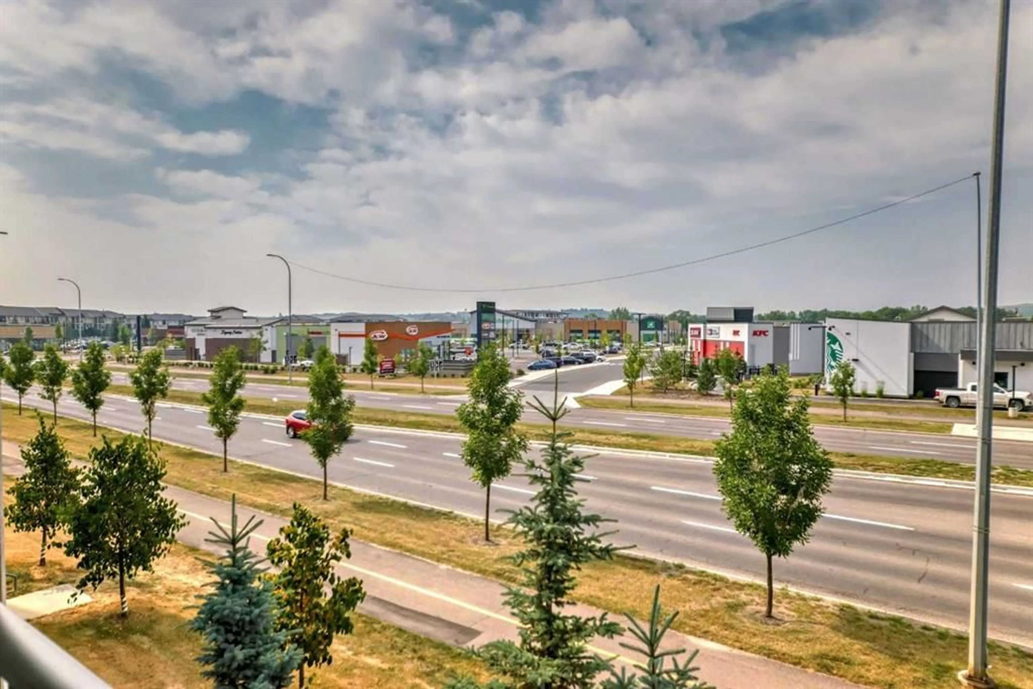30 Walgrove #205, Calgary, Alberta T2X 4M9
Contact us about this property
Highlights
Estimated ValueThis is the price Wahi expects this property to sell for.
The calculation is powered by our Instant Home Value Estimate, which uses current market and property price trends to estimate your home’s value with a 90% accuracy rate.Not available
Price/Sqft$492/sqft
Est. Mortgage$1,674/mo
Maintenance fees$332/mo
Tax Amount (2024)$1,958/yr
Days On Market41 days
Description
Highly UPGRADED and superb LOCATION Apartment with THREE Bedrooms. AIRCONDITIONING , HIGH END CEILING FANS, GASLINE BBQ, STAINLESS STEEL Appliances, Chimney HOOD FAN, EXTRA SHELVING, Kitchen with PENDANT LIGHTS & additional DUAL Tracking lights, LUXURY VINYL PLANK flooring - list of upgrades goes on. TITILED HEATED UNDERGROUND Parking and a storage space along with it makes life easier. The SPACIOUS living room , adjoining it through large sliding glass doors to your own PRIVATE BALCONY with beautiful views .The SPACIOUS primary bedroom features a walk in closet with extra shelving and a luxurious 4pc ensuite . The other two bedrooms are also decent sized , another full washroom and an in-unit laundry completes this wonderful apartment. Low condo fees is the icing on the cake. JUST PAINTED. Also,, the latest city assessment has come $388,500 .Please book the showing of this apartment through your favorite realtor before it is gone !
Property Details
Interior
Features
Main Floor
Living Room
11`2" x 11`4"Bedroom - Primary
10`9" x 10`7"Bedroom
8`5" x 8`11"Bedroom
7`10" x 9`0"Exterior
Features
Parking
Garage spaces -
Garage type -
Total parking spaces 1
Condo Details
Amenities
Bicycle Storage, Elevator(s), Secured Parking, Storage, Visitor Parking
Inclusions
Property History
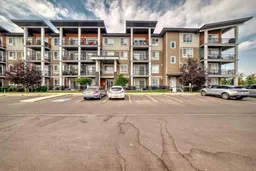 41
41