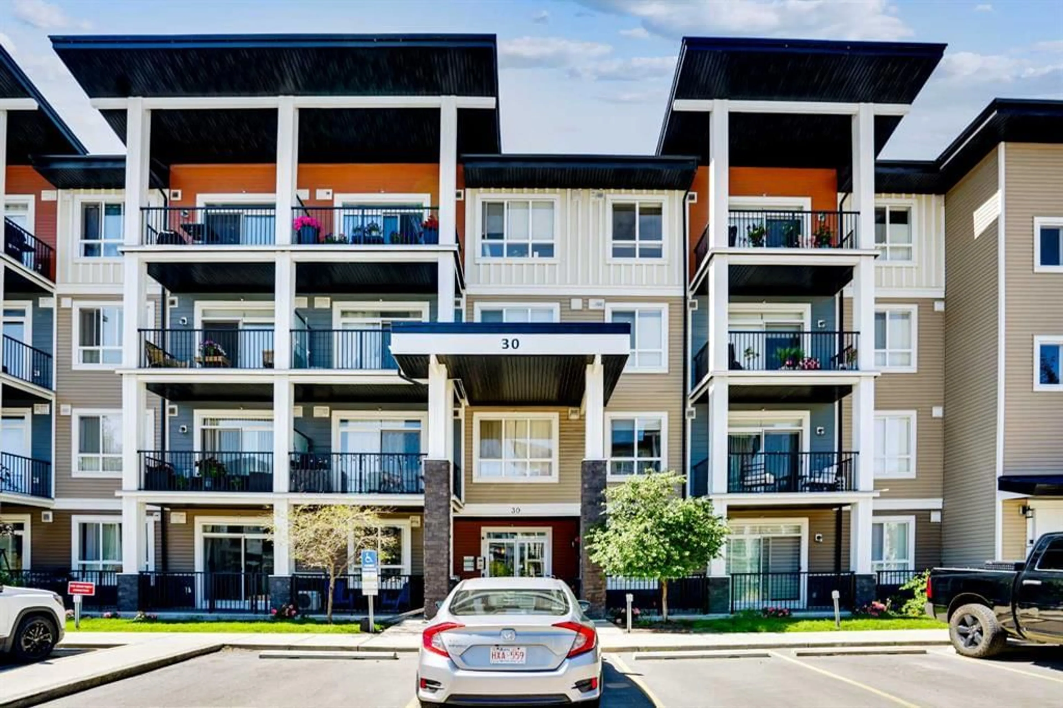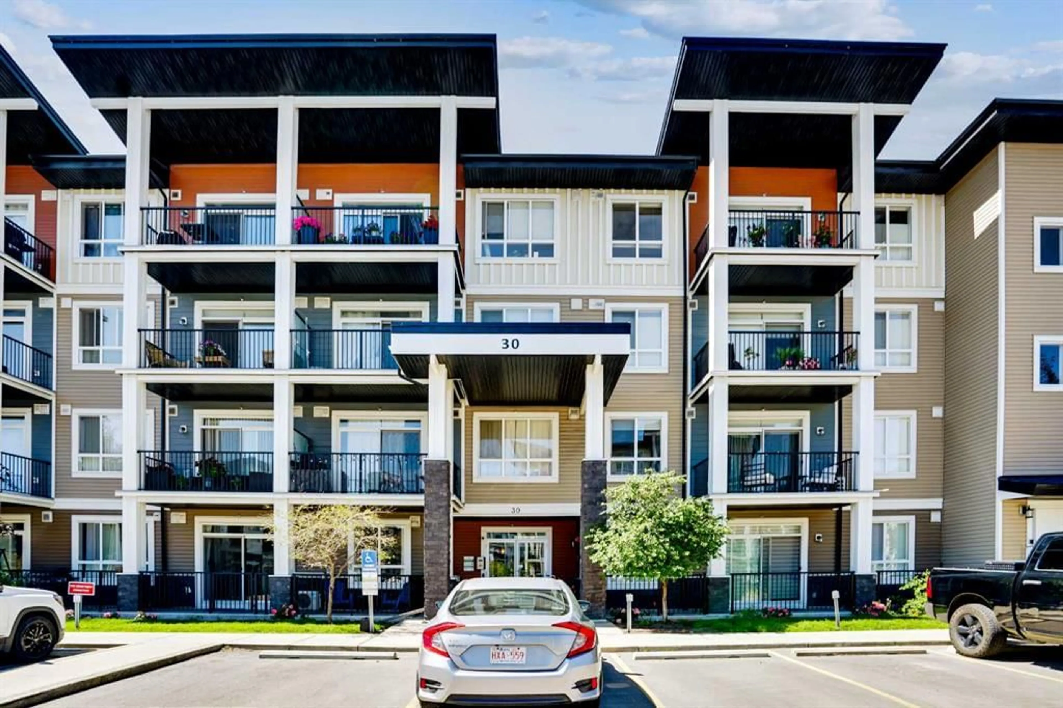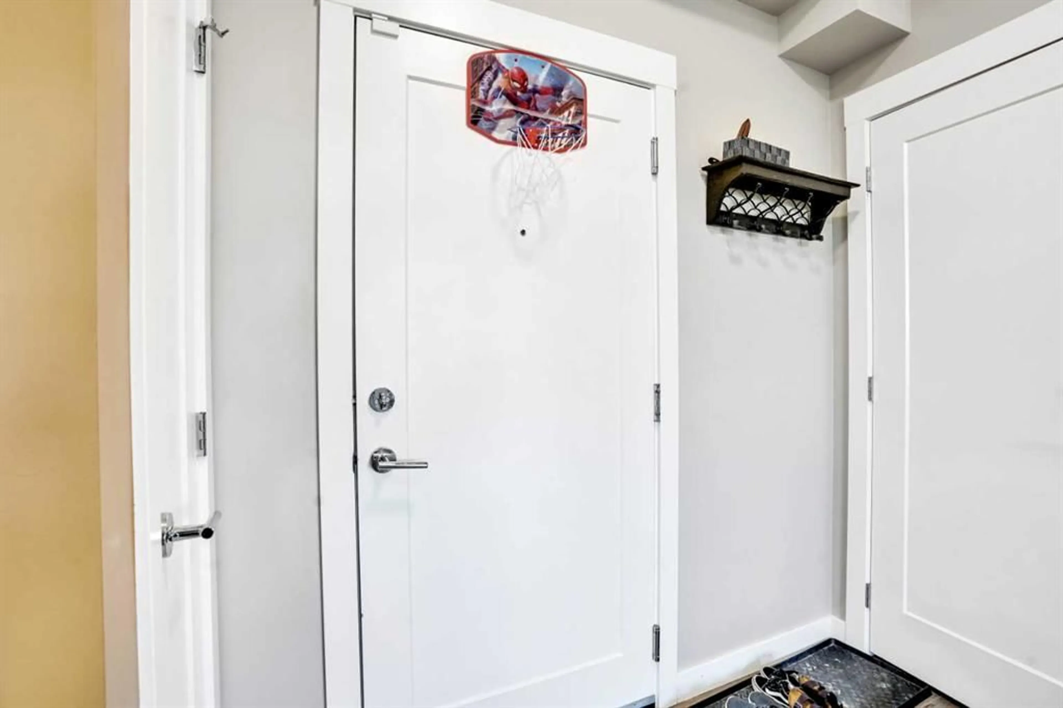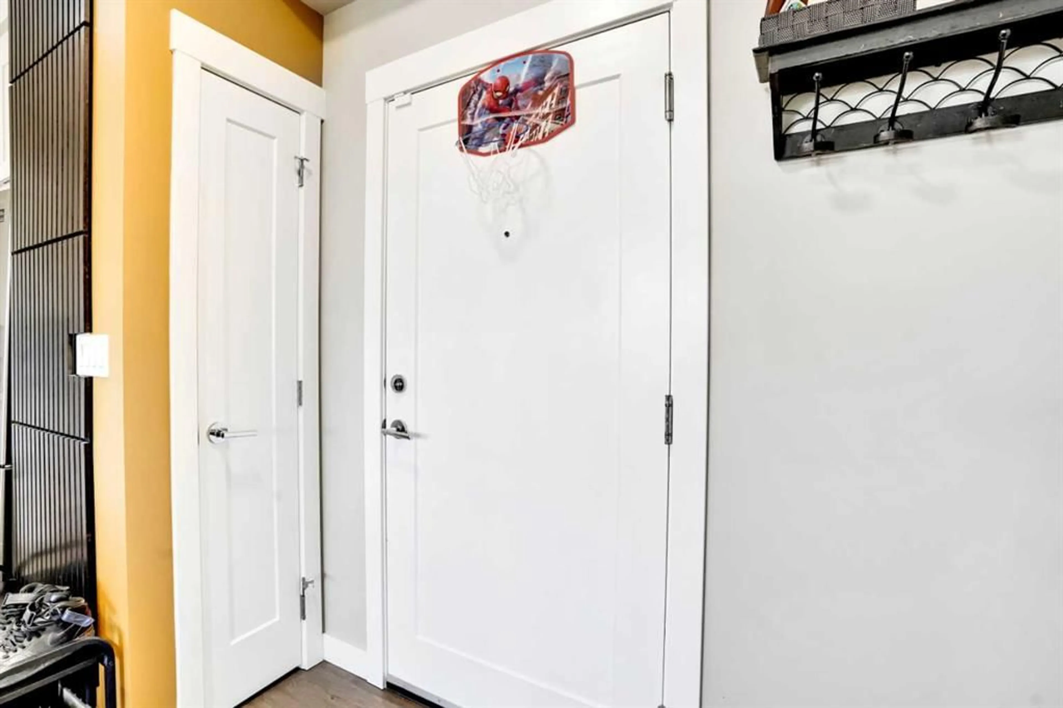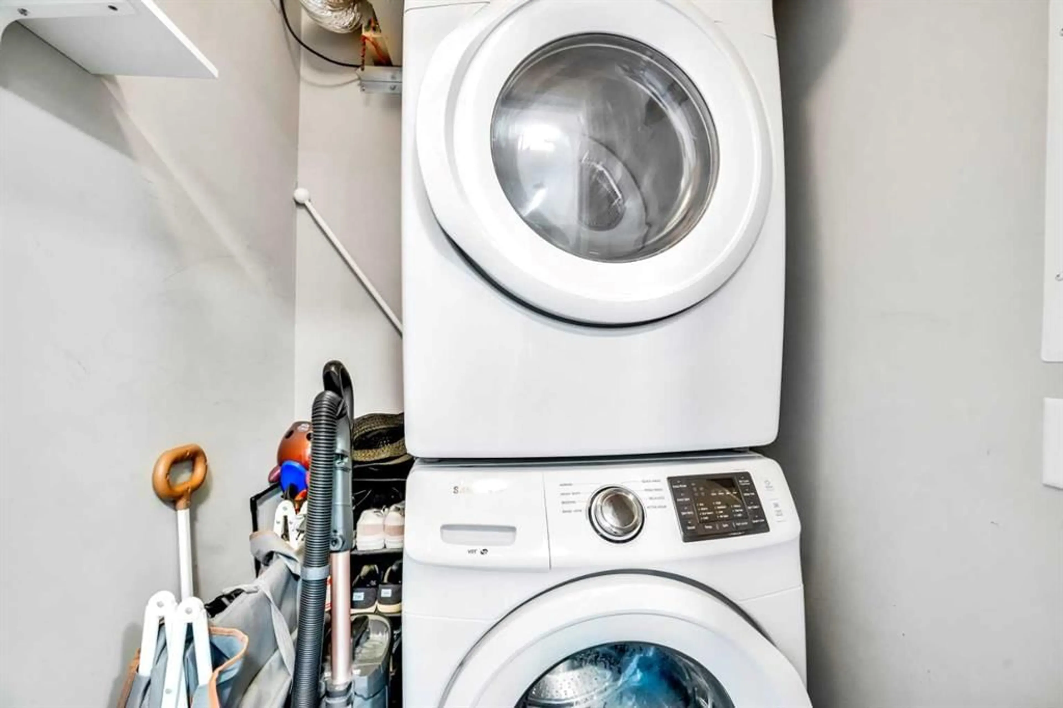30 Walgrove Walk #104, Calgary, Alberta T2X4M9
Contact us about this property
Highlights
Estimated valueThis is the price Wahi expects this property to sell for.
The calculation is powered by our Instant Home Value Estimate, which uses current market and property price trends to estimate your home’s value with a 90% accuracy rate.Not available
Price/Sqft$471/sqft
Monthly cost
Open Calculator
Description
Stylish Ground-Floor 2 Bed | 2 Bath Condo with Designer Touches in Trendy Walden Welcome to Unit 104 at 30 Walgrove Walk SE – a beautifully upgraded 2-bedroom, 2-bathroom condo offering effortless lifestyle living in the heart of Calgary’s vibrant Walden community. Step into this sun-filled, open-concept home featuring high 9-ft knockdown ceilings, luxury Cappuccino vinyl plank flooring, and a functional layout that balances space, light, and comfort. The chef-inspired kitchen is a showpiece with quartz countertops, sleek cabinetry, subway tile backsplash, stainless steel appliances, a walk-in pantry, and a large island perfect for casual dining or weekend entertaining. The bright living area flows seamlessly onto your private, ground-level patio, ideal for morning coffee or relaxing evenings. Recently upgraded designer light fixtures and a custom feature wall add a modern, personal touch that sets this unit apart. The primary bedroom offers a peaceful retreat, complete with a dual vanity 4-piece ensuite and ample closet space. A second bedroom and full bathroom on the opposite end of the unit provide privacy—perfect for a home office, guest suite, or shared living. Additional features include: In-suite laundry room with stacked washer and dryer Titled heated underground parking stall (Stall #636) Separate assigned storage locker Wall-mounted A/C unit for comfort during warmer months Pet-friendly building (with board approval) Building Perks – Walgrove Place: Two elevators for convenience Visitor parking Secure entry with intercom system Professionally managed by Simco Management Low condo fees include heat, water, and more Location Perks: Steps from Township Shopping Centre (groceries, restaurants, salons, medical clinics) Close to parks, walking/bike paths, playgrounds, and top schools Minutes to Somerset LRT, Macleod Trail, and Stoney Trail for fast commuting ?Whether you’re a first-time buyer, a downsizer looking for a lock-and-leave lifestyle, or an investor seeking a low-maintenance, high-demand property, this unit offers incredible value in one of Calgary’s fastest-growing south communities.
Property Details
Interior
Features
Main Floor
4pc Bathroom
7`11" x 5`0"4pc Ensuite bath
8`0" x 7`4"Bedroom
11`7" x 8`11"Dining Room
13`0" x 7`2"Exterior
Features
Parking
Garage spaces -
Garage type -
Total parking spaces 1
Condo Details
Amenities
Elevator(s), Park, Playground, Secured Parking, Snow Removal, Storage
Inclusions
Property History
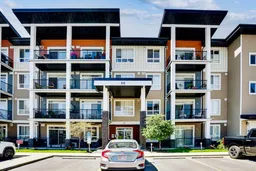 49
49
