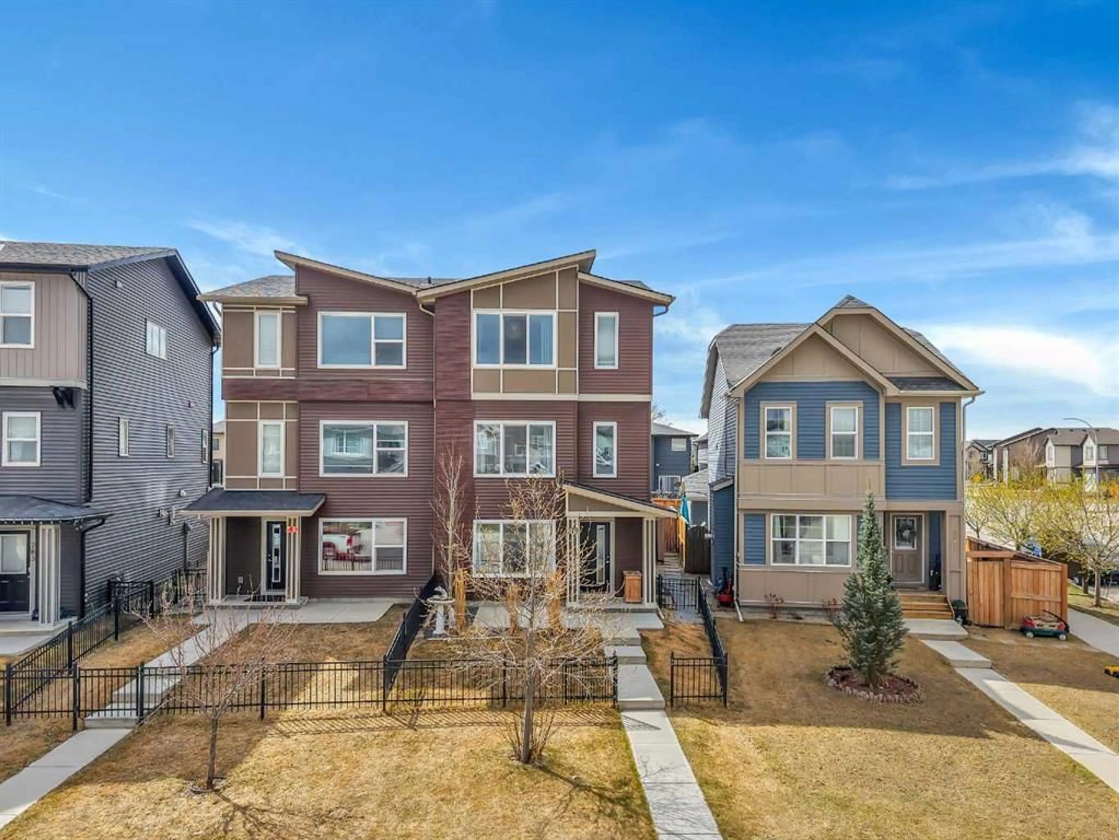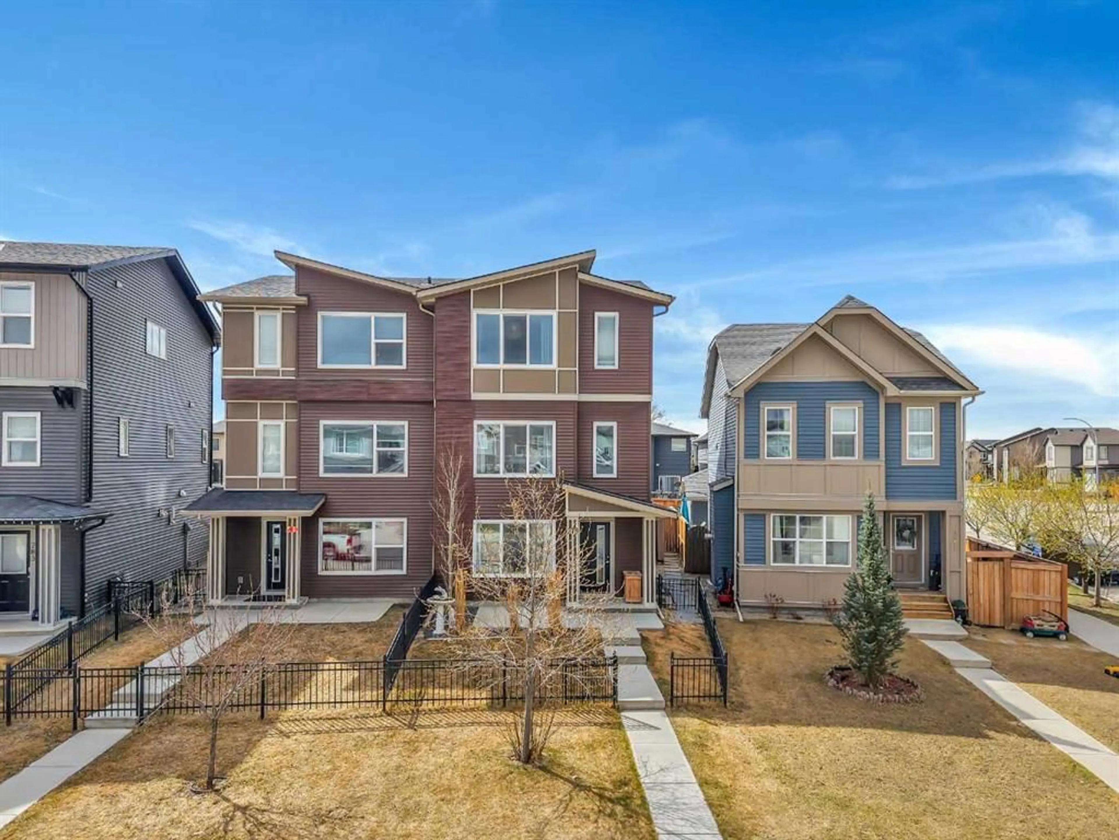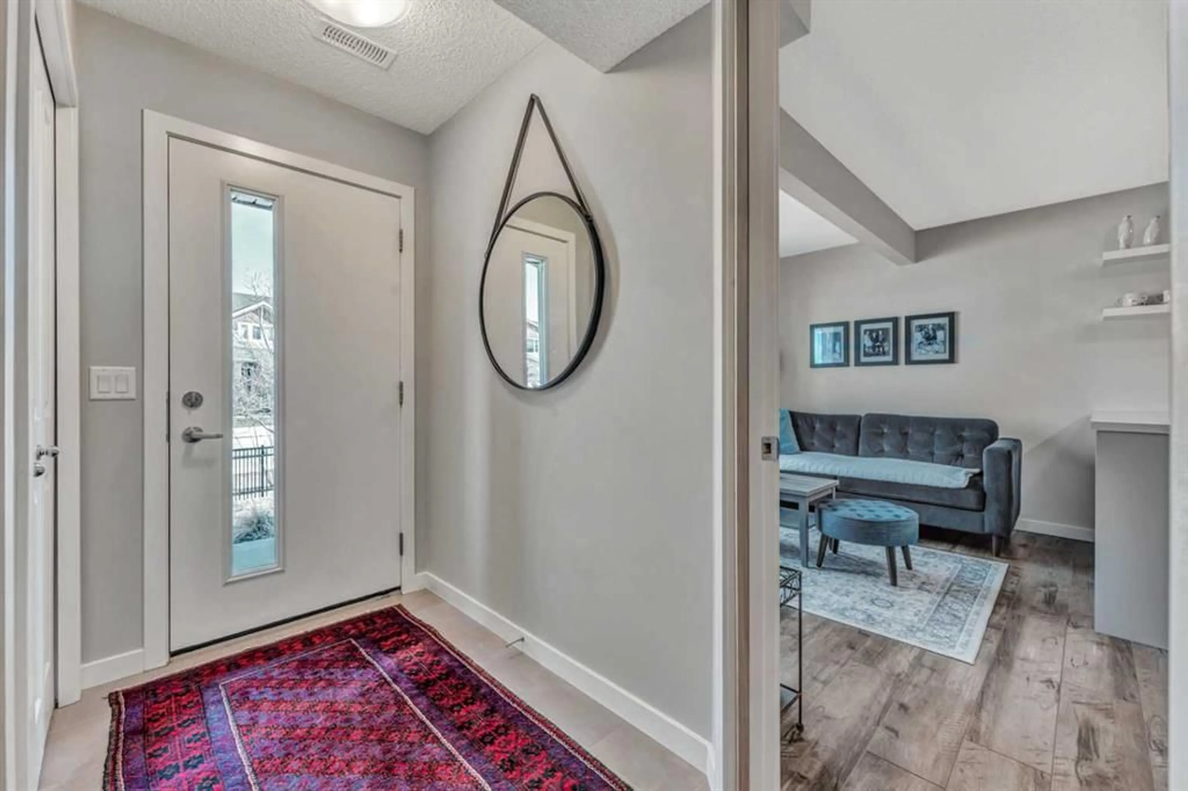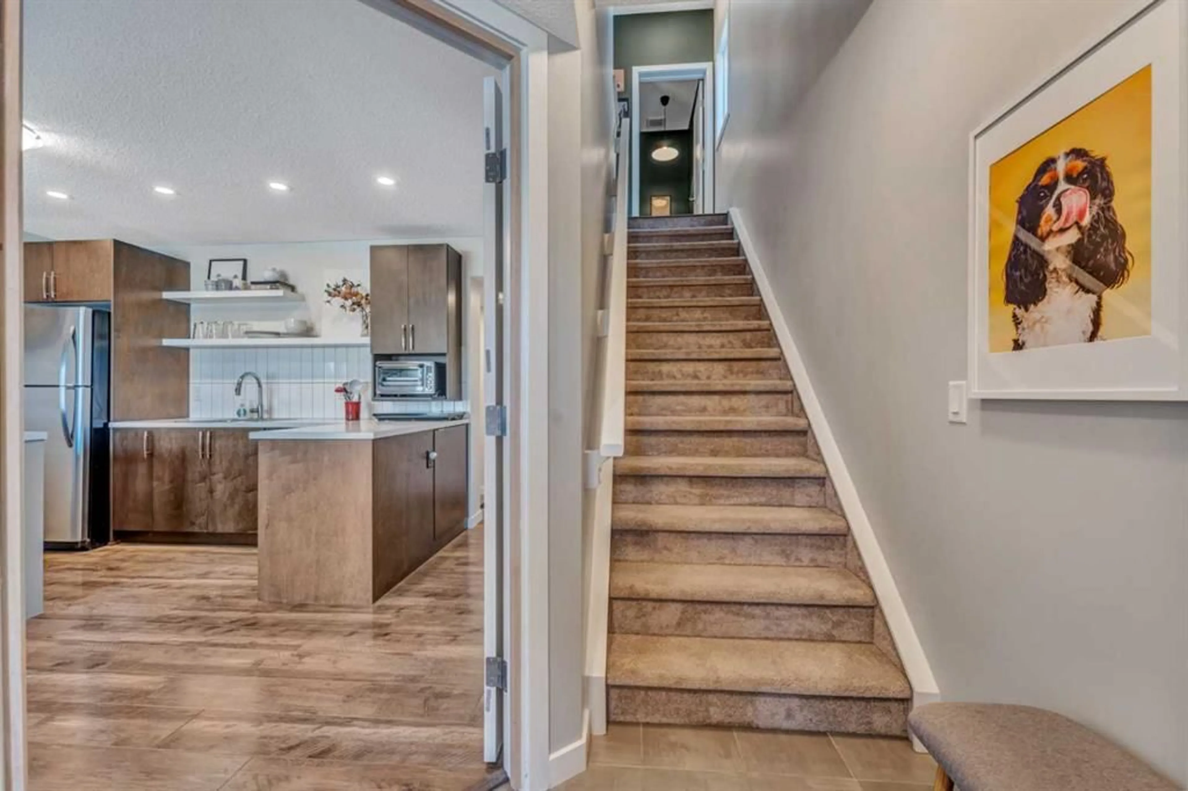275 Walgrove Blvd, Calgary, Alberta T2X 4C8
Contact us about this property
Highlights
Estimated ValueThis is the price Wahi expects this property to sell for.
The calculation is powered by our Instant Home Value Estimate, which uses current market and property price trends to estimate your home’s value with a 90% accuracy rate.Not available
Price/Sqft$283/sqft
Est. Mortgage$2,641/mo
Tax Amount (2024)$3,366/yr
Days On Market2 days
Description
*OPEN HOUSE THIS SUNDAY (April 27) FROM 1:00 PM-3:00 PM* Step into elevated living with this artfully composed 1,968 sq ft duplex in the heart of Walden — thoughtfully refined by one of the homeowners, a design professional, to elevate both form and function. Every corner of this 4-bedroom, 3.5-bath home is a study in refined minimalism and intentional design. Clean lines and a modern palette set the tone, while the open-concept main floor is anchored by a chef-worthy kitchen adorned with sleek counters, floating shelves, slat wall detailing, and bespoke millwork — all evoking the calm sophistication of a high-end gallery. Sunlight pours through oversized triple-pane windows, casting a golden glow across the south-facing backyard and illuminating each curated space with warmth and clarity. Stay cool and comfortable year-round with central air conditioning, seamlessly integrated for modern living. The fully developed (illegal) suite on the lower level offers versatile functionality — ideal for multi-generational living or as a chic income-generating retreat. With a single attached garage, expansive 3-car parking pad, and ample street parking, practicality pairs effortlessly with style. Nestled in a serene, design-forward community steps from green spaces and urban essentials, this home is a rare blend of architectural intention and everyday ease.
Property Details
Interior
Features
Main Floor
Kitchenette
14`11" x 11`2"Bedroom
8`5" x 12`4"Living/Dining Room Combination
11`11" x 9`0"Foyer
6`8" x 9`6"Exterior
Features
Parking
Garage spaces 1
Garage type -
Other parking spaces 3
Total parking spaces 4
Property History
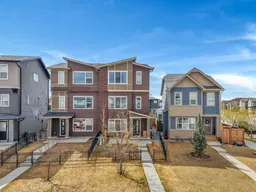 47
47
