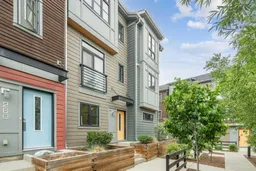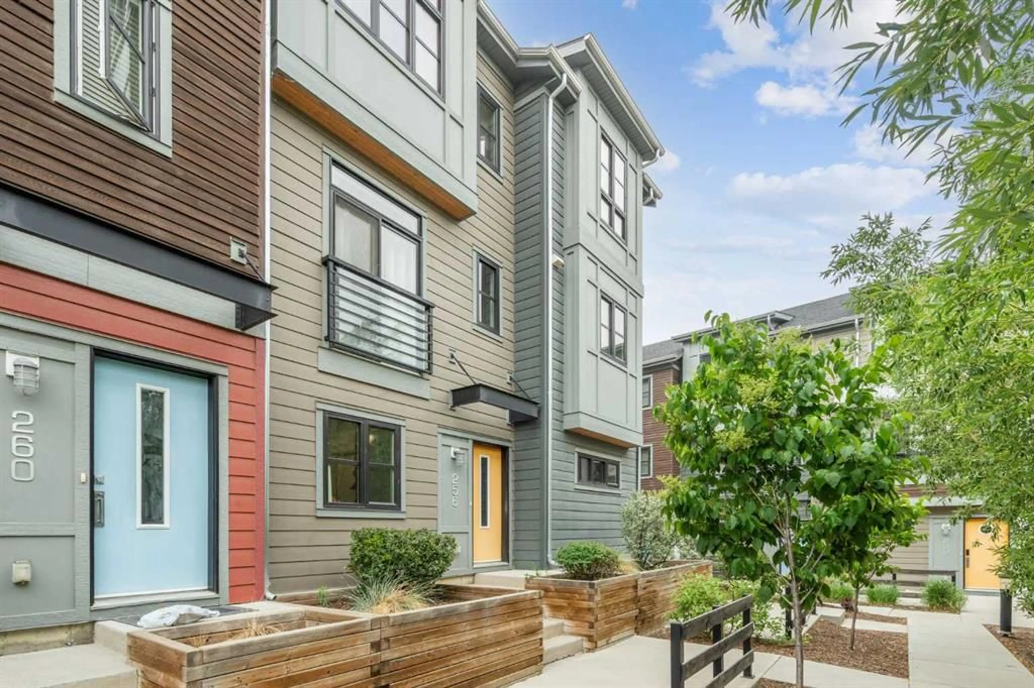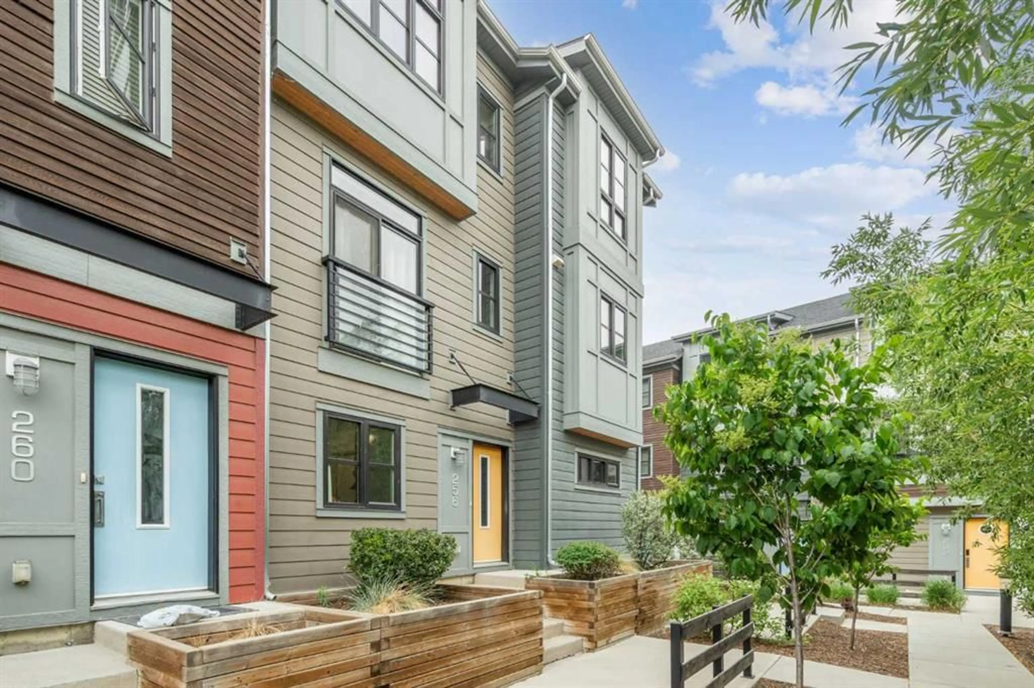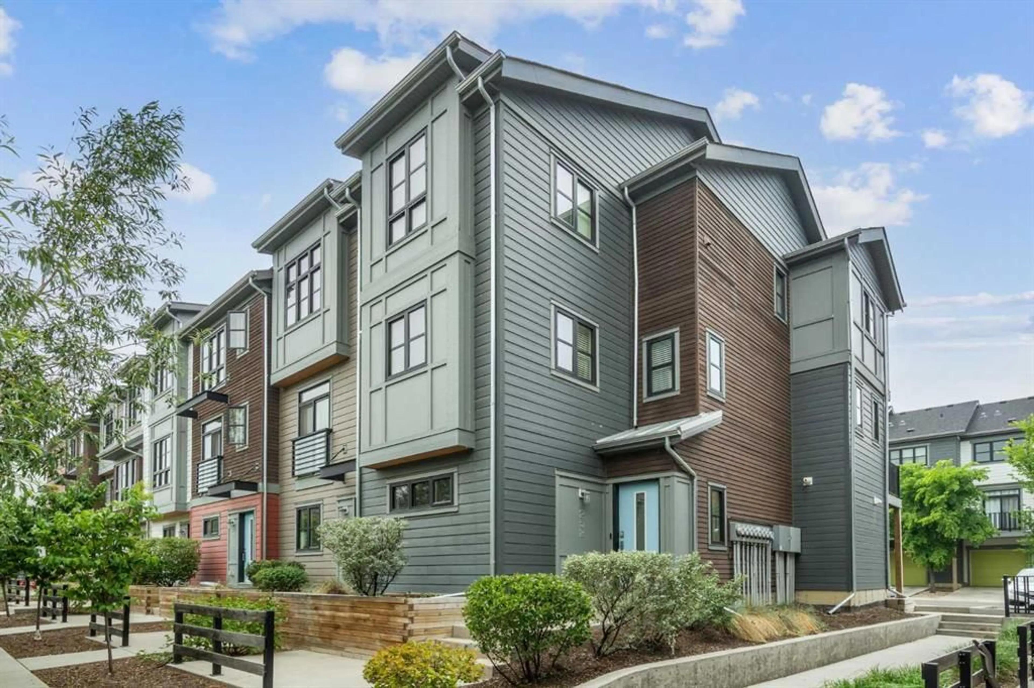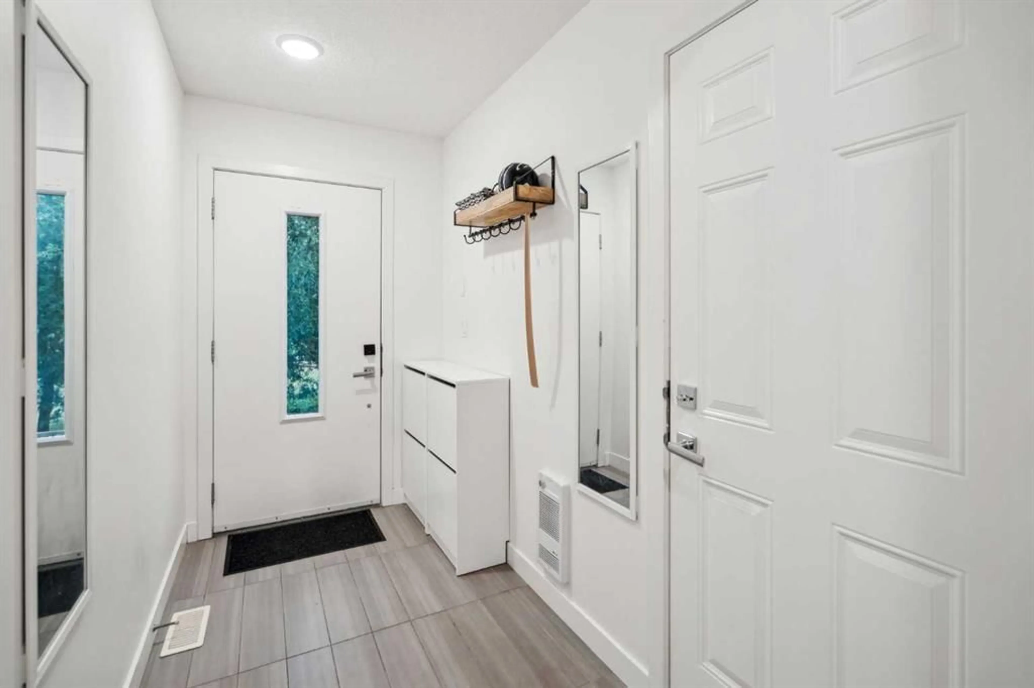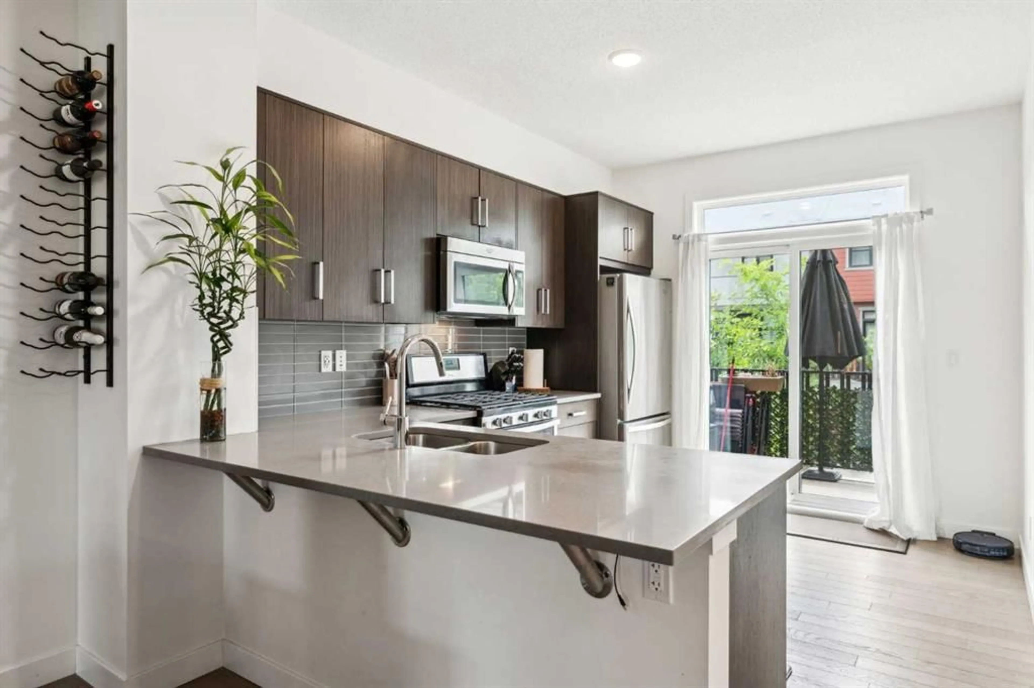256 Walden Path, Calgary, Alberta T2X 4C4
Contact us about this property
Highlights
Estimated valueThis is the price Wahi expects this property to sell for.
The calculation is powered by our Instant Home Value Estimate, which uses current market and property price trends to estimate your home’s value with a 90% accuracy rate.Not available
Price/Sqft$309/sqft
Monthly cost
Open Calculator
Description
---OPEN HOUSE SUNDAY from 3-5 PM---- BOOK A VIEWING BEFORE IS GONE! This beautiful townhome in Walden has been incredibly well-maintained and offers something special - a peaceful courtyard setting with surprisingly low condo fees. What I love about this home is how bright and welcoming it feels the moment you walk in, with natural light flowing throughout the open main level. The kitchen is truly the heart of the home, featuring gorgeous quartz countertops and a gas stove that's perfect for those who love to cook, plus you'll have plenty of space to entertain on the large west-facing balcony with its own gas hookup. Upstairs, you'll find two spacious primary bedrooms, each with their own full ensuite and walk-in closet - a setup that works beautifully for families or those who want a home office. Recent updates include fresh carpeting and a new AC system that'll keep you comfortable during our hot Calgary summers. Parking is a breeze, enjoy a comfortable double heated garage. The private courtyard and shared gazebo area with fire pit create a wonderful community feel while still giving you your own space. . The location is fantastic - you can easily walk to shopping, schools, and parks, and you're well-connected to major routes for commuting. This is truly a move-in ready home where you can just settle in and start enjoying life. Book your viewing today!
Property Details
Interior
Features
Upper Floor
Kitchen
12`11" x 9`11"Dining Room
11`11" x 10`11"Living Room
15`4" x 12`4"Balcony
15`10" x 6`6"Exterior
Features
Parking
Garage spaces 3
Garage type -
Other parking spaces 0
Total parking spaces 3
Property History
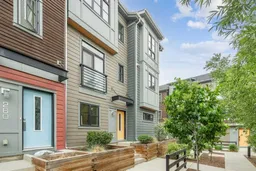 29
29