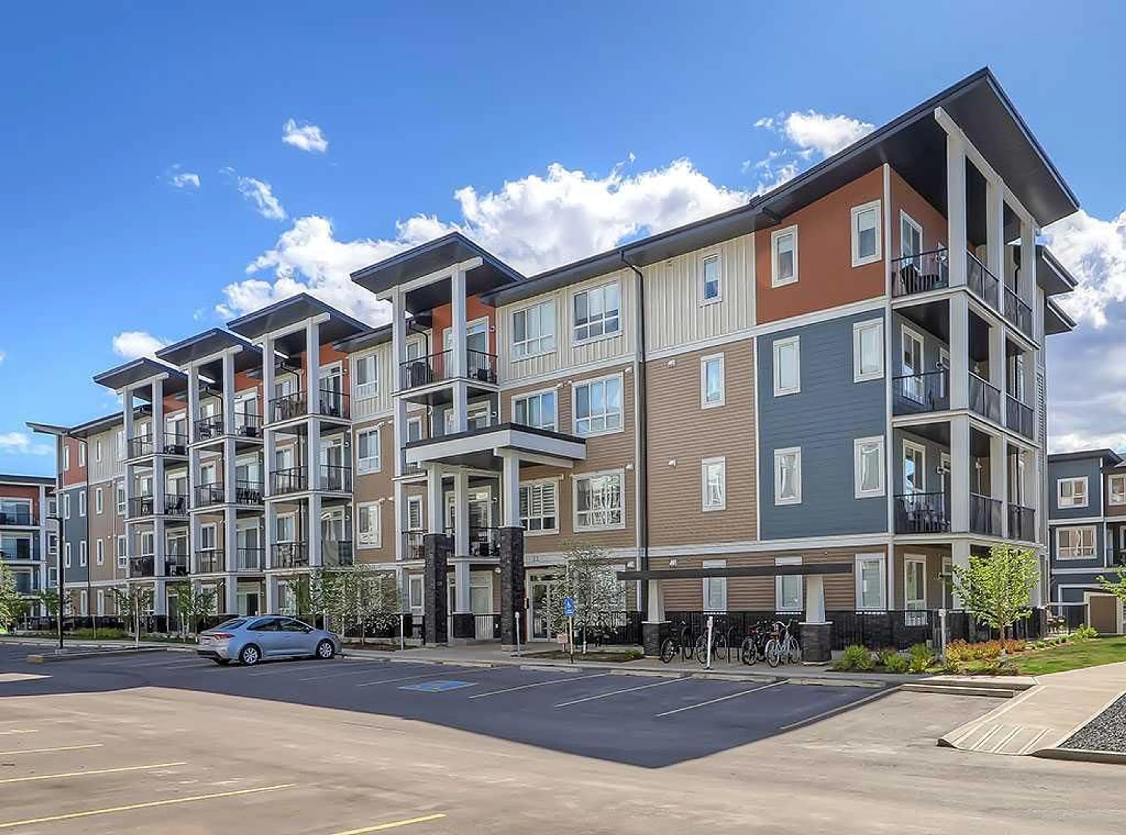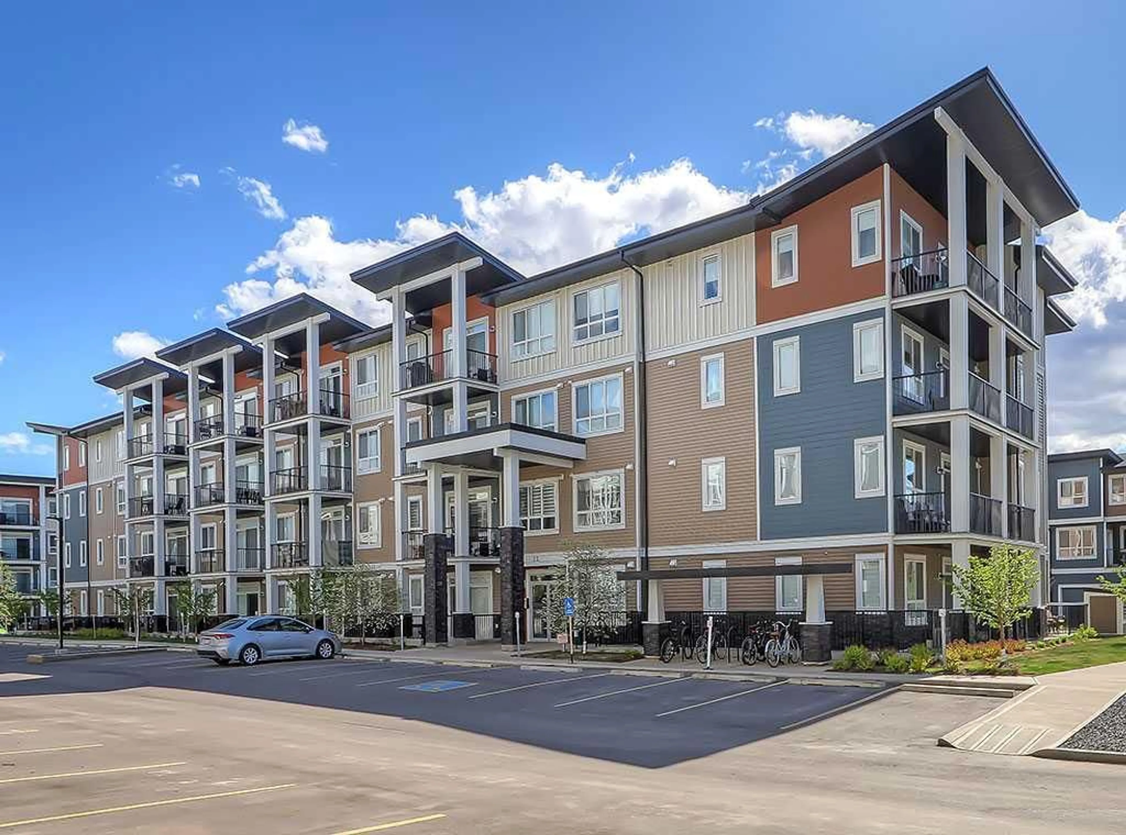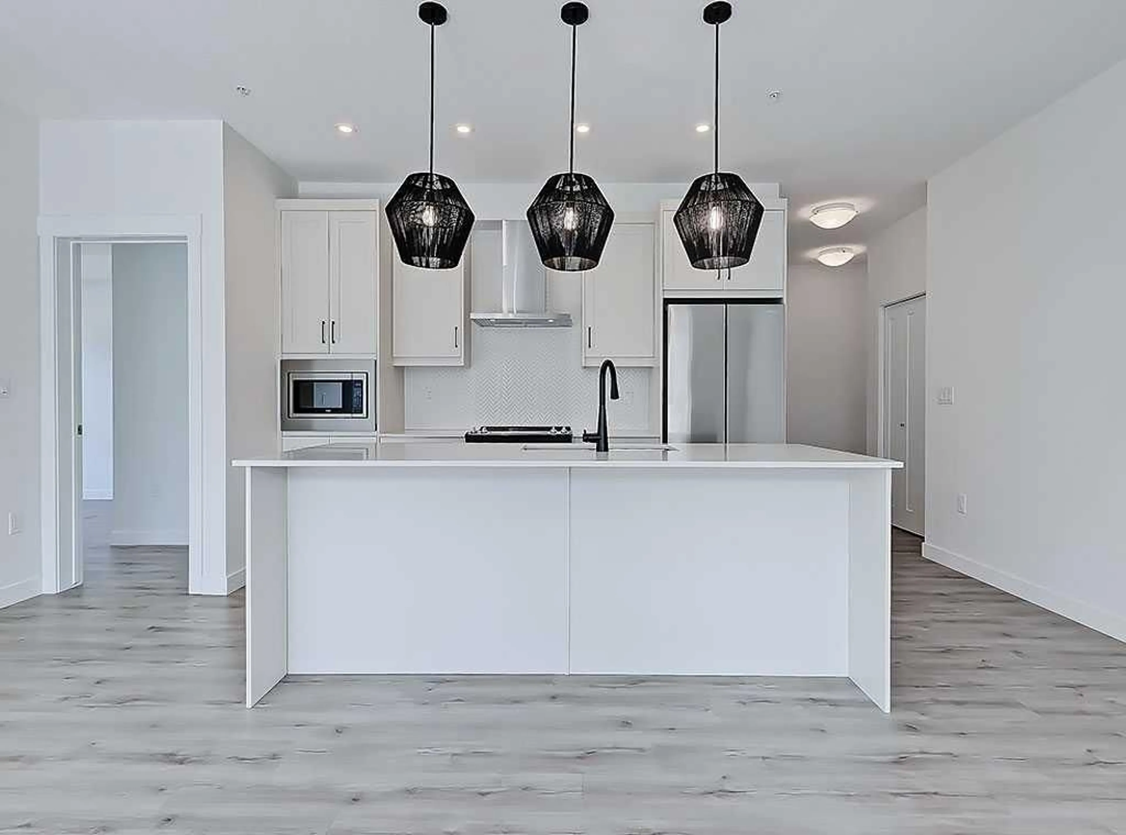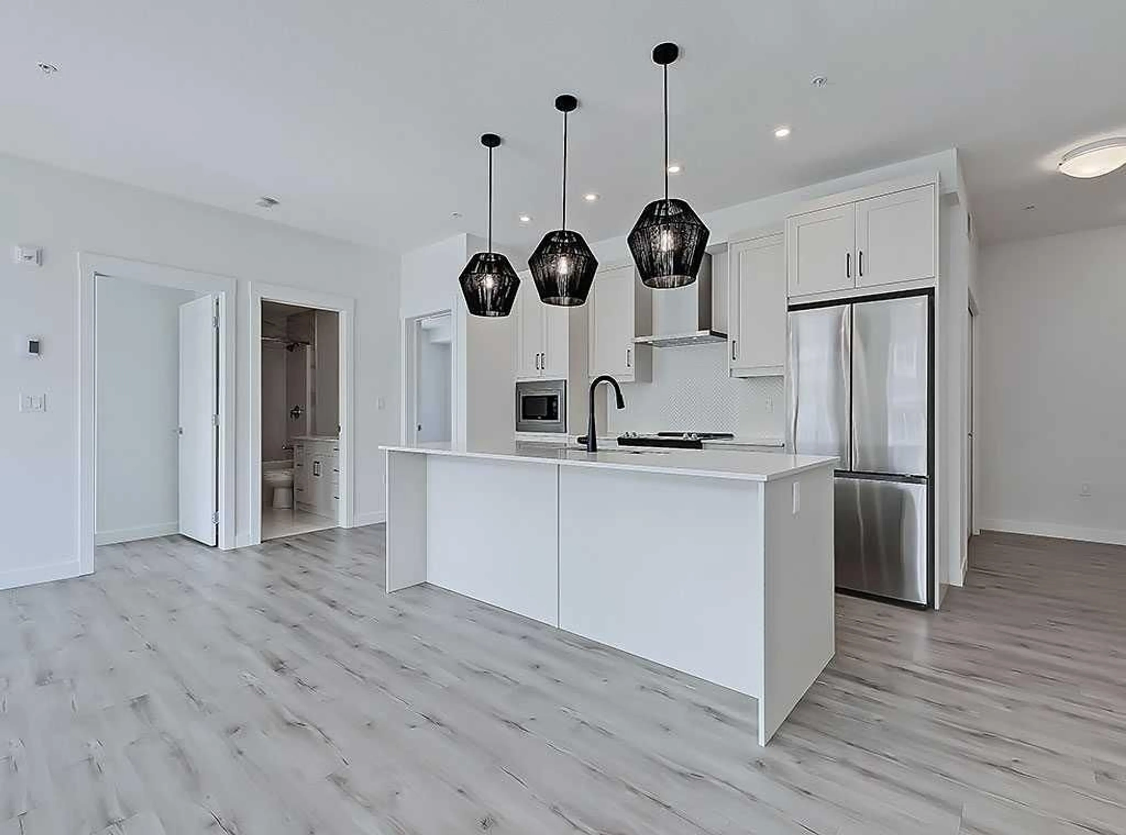25 Walgrove Walk #201, Calgary, Alberta T2X 5E2
Contact us about this property
Highlights
Estimated valueThis is the price Wahi expects this property to sell for.
The calculation is powered by our Instant Home Value Estimate, which uses current market and property price trends to estimate your home’s value with a 90% accuracy rate.Not available
Price/Sqft$425/sqft
Monthly cost
Open Calculator
Description
SE CORNER UNIT | AIR CONDITIONING | HIGH-END FINISHES | 2 TITLED PARKING STALLS; 1 UNDER GROUND + 1 ABOVE GROUND | STORAGE LOCKER | 935 SQ FT OF LIVING SPACE (2 BED/ 2 BATH) | All in “Walgrove Place” - a modern, well-built condo development by award-winning Logel Homes, located in the heart of Walden. Surrounded by parks, pathways, and just minutes from the Township Shopping Centre, it offers a perfect blend of style, convenience, and low-maintenance living. With easy access to Macleod and Stoney Trail, this is an ideal home base in one of Calgary’s fastest-growing southeast communities! This exceptionally upgraded and meticulously maintained corner-unit offers bright, open-concept living with soaring ceilings, oversized windows, and premium vinyl plank flooring throughout. The chef-inspired kitchen features quartz countertops, beautiful cabinetry and stainless steel appliances. Enjoy two generously sized bedrooms and two full bathrooms, including a spa-like ensuite with a full tile shower and upgraded undermount sinks. The real showstopper? A large, east-facing balcony that captures the morning sun—perfect for sipping coffee at sunrise. It also features a BBQ gas line, making it ideal for weekend grilling or entertaining guests. Additional highlights include central AC, custom window coverings, a titled underground parking stall, a titled above-ground parking stall, and a secure storage locker. Ideally located steps from shopping, dining, green spaces, and with easy access to both Macleod and Stoney Trail, this condo offers the best of maintenance-free living. Whether you're a first-time buyer, downsizer, or investor, this home is truly better than new—don’t miss your opportunity to own one of the best layouts and locations in Walgrove. Book your private showing today!
Property Details
Interior
Features
Main Floor
Bedroom - Primary
11`10" x 11`5"Walk-In Closet
7`5" x 4`11"Dining Room
9`2" x 8`7"Living Room
10`10" x 9`2"Exterior
Features
Parking
Garage spaces -
Garage type -
Total parking spaces 2
Condo Details
Amenities
None
Inclusions
Property History
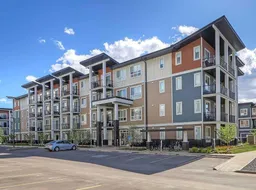 33
33
