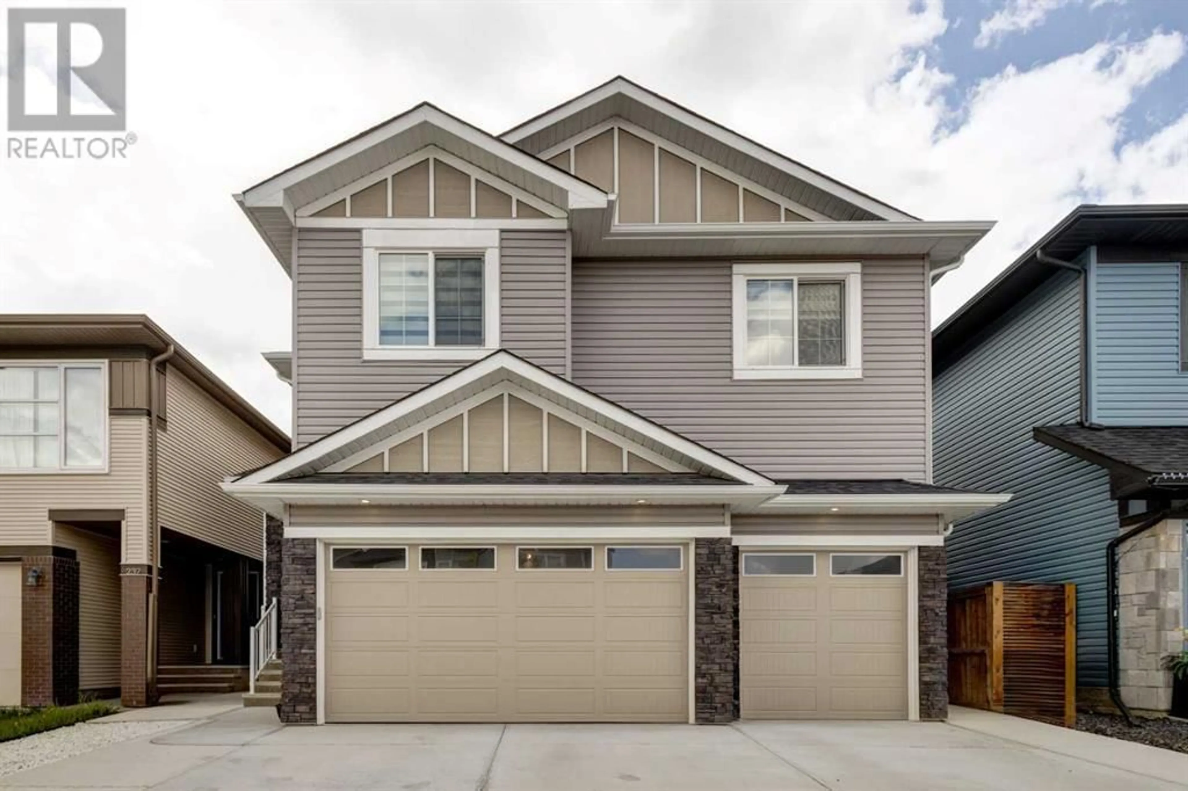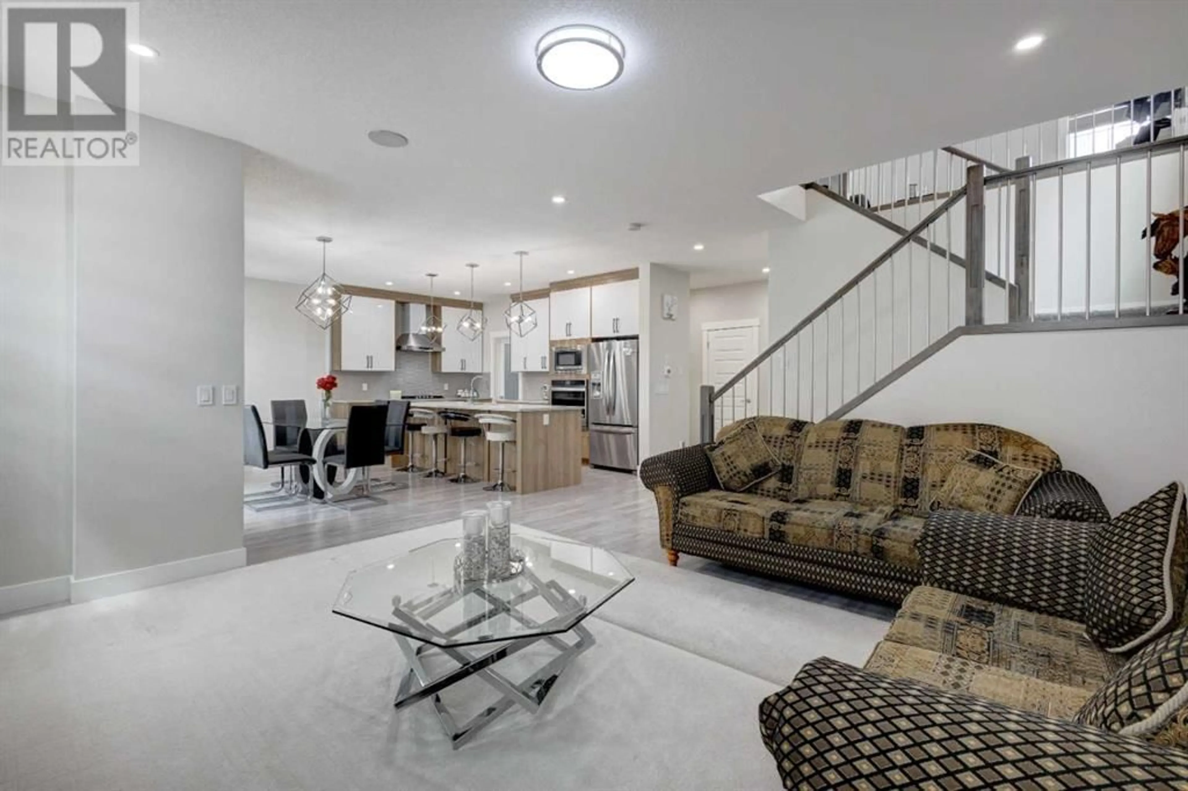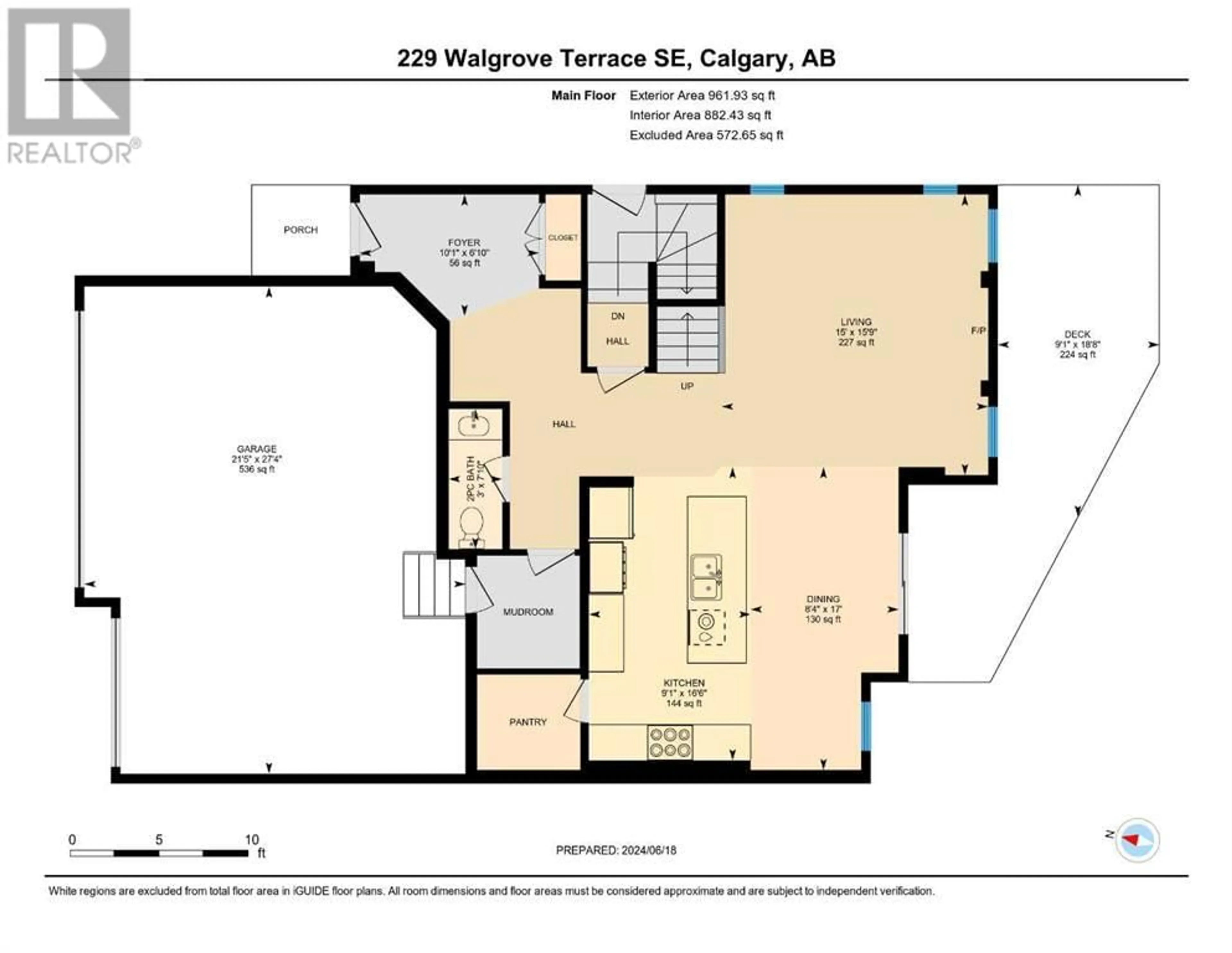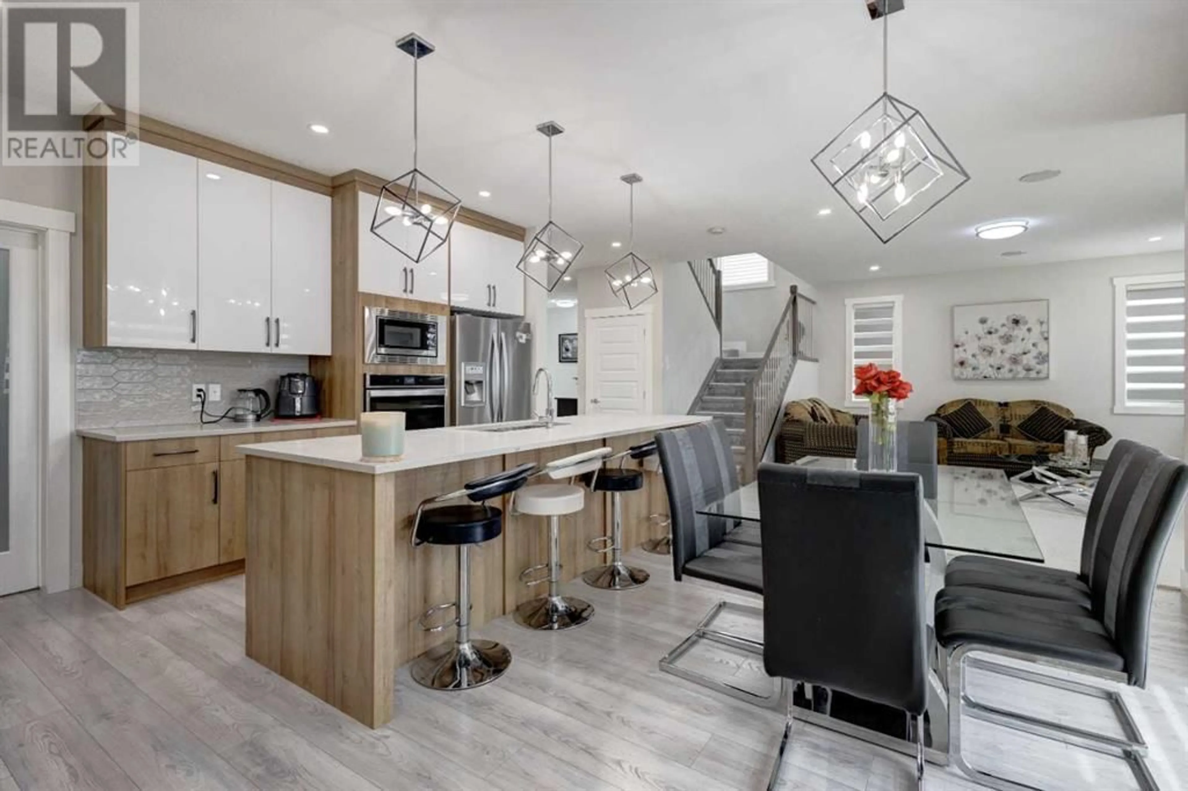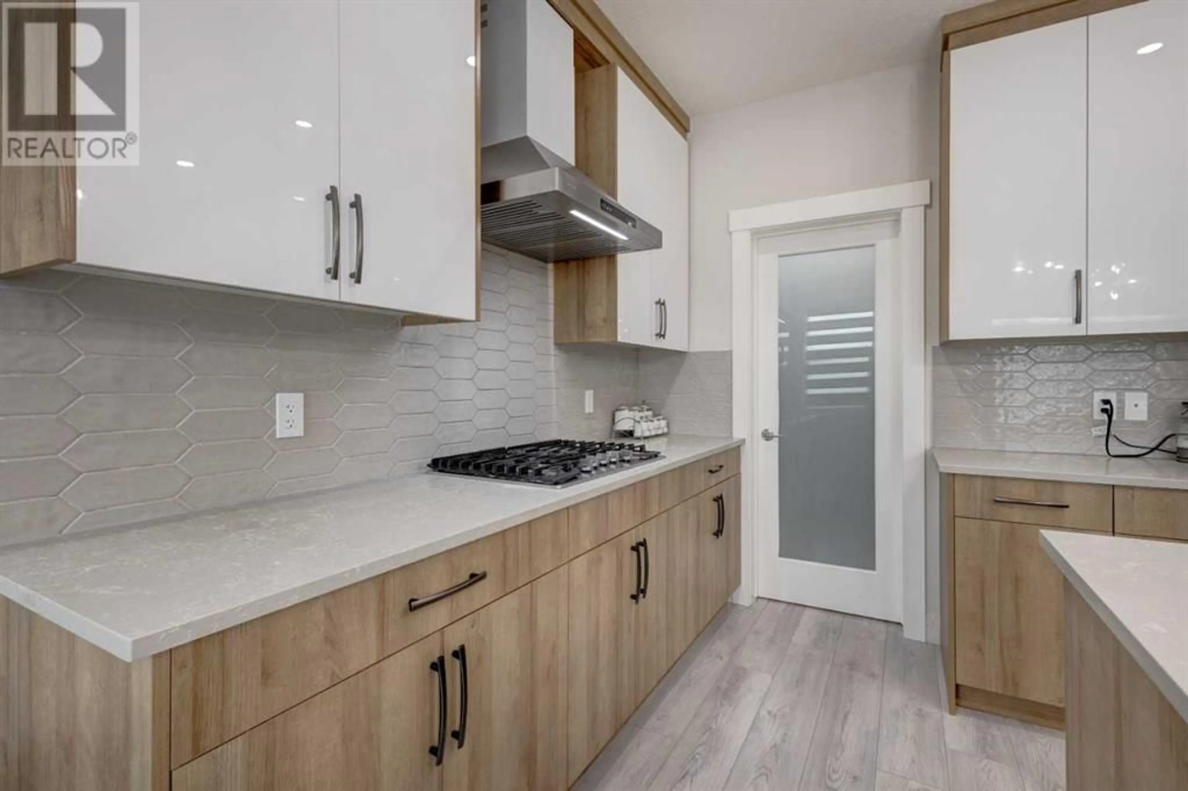229 WALGROVE TERRACE SOUTHEAST, Calgary, Alberta T2X4E7
Contact us about this property
Highlights
Estimated ValueThis is the price Wahi expects this property to sell for.
The calculation is powered by our Instant Home Value Estimate, which uses current market and property price trends to estimate your home’s value with a 90% accuracy rate.Not available
Price/Sqft$371/sqft
Est. Mortgage$3,951/mo
Tax Amount (2024)$5,007/yr
Days On Market4 days
Description
ATTACHED TRIPLE GARAGE | LOW-MAINTENANCE LOT | 4 BEDROOMS | 3.5 BATHROOMS | LARGE DECK | OPEN CONCEPT LAYOUT | BUILT-IN FEATURES | EACH BEDROOM HAS ITS OWN WASHROOM | SEPERATE ENTRANCE BASEMENT | - Welcome to this exceptional 4-BEDROOM, 3.5-BATHROOM HOME in the vibrant and family-friendly community of WALDEN! Boasting a RARE TRIPLE-ATTACHED GARAGE, this property offers unparalleled convenience, style, peace, and functionality. Step inside to an open and thoughtfully designed main floor layout, perfect for modern living. The upgraded kitchen features QUARTZ COUNTERTOPS, STAINLESS STEEL BUILT-IN APPLIANCES, and a well-sized dining area that flows seamlessly into the living room, making it ideal for both entertaining and everyday comfort. Upstairs, you’ll find 4 SPACIOUS BEDROOMS, including A LUXURIOUS MASTER SUITE designed for SPA-LIKE RELAXATION, complete with a MASSIVE WALK-IN CLOSET to meet all your storage needs. The upper level also offers 3 full bathrooms, a BONUS ROOM that is perfect for entertaining or relaxing, and the convenience of an UPSTAIRS LAUNDRY ROOM equipped with a washer and dryer makes living here even easier! The unfinished basement with a SIDE ENTRANCE provides endless possibilities, whether you envision creating your dream space or developing a secondary suite which would be subject to approval and permitting by the city/municipality. The outside of the property features a low-maintenance lot and a large rear deck, perfect for hosting outdoor gatherings or enjoying a quiet evening. Situated close to shopping centers, schools, restaurants, parks/walking paths, and offering quick access to main roads, this home truly combines convenience with contemporary living. With ample storage throughout, proximity to parks and walking paths, and everything the vibrant community of Walden has to offer, this is an opportunity not to be missed. Don’t wait—call your favourite REALTOR® today to book your private showing! (id:39198)
Property Details
Interior
Features
Main level Floor
2pc Bathroom
3.00 ft x 7.83 ftDining room
8.33 ft x 17.00 ftFoyer
10.08 ft x 6.83 ftKitchen
9.08 ft x 16.50 ftExterior
Parking
Garage spaces -
Garage type -
Total parking spaces 8
Property History
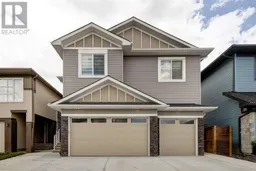 41
41
