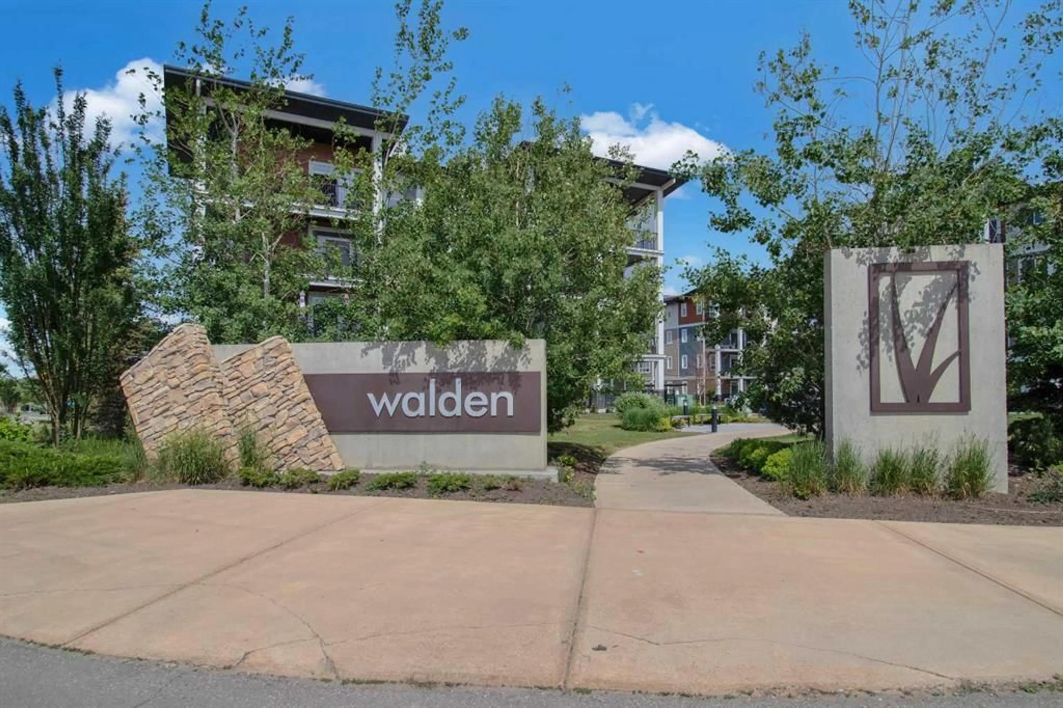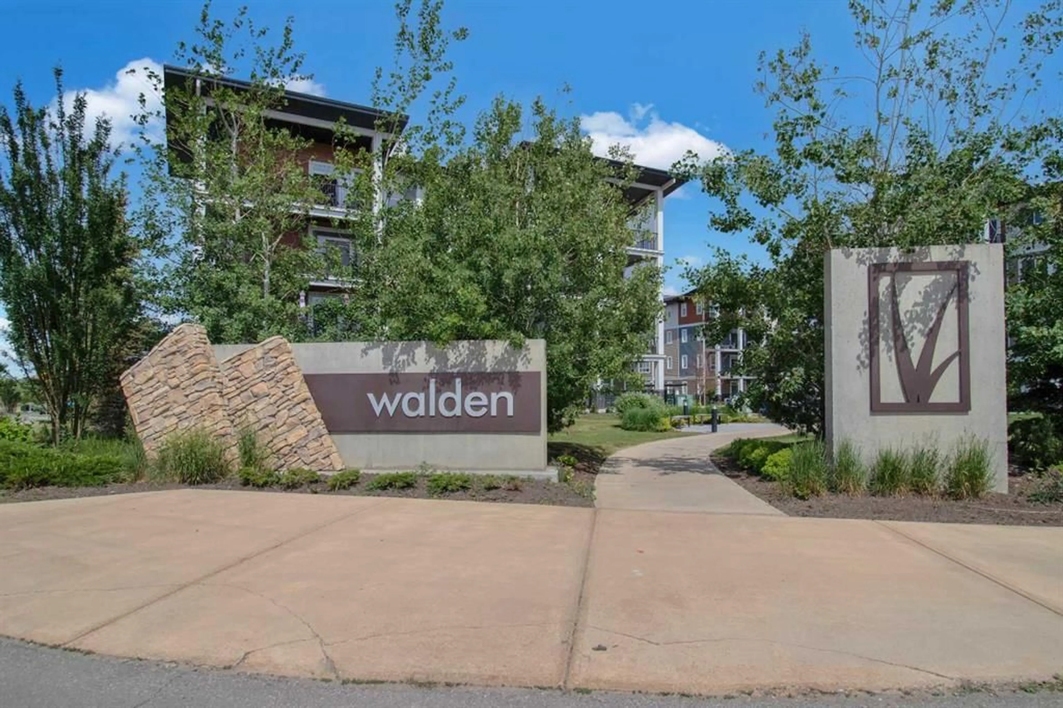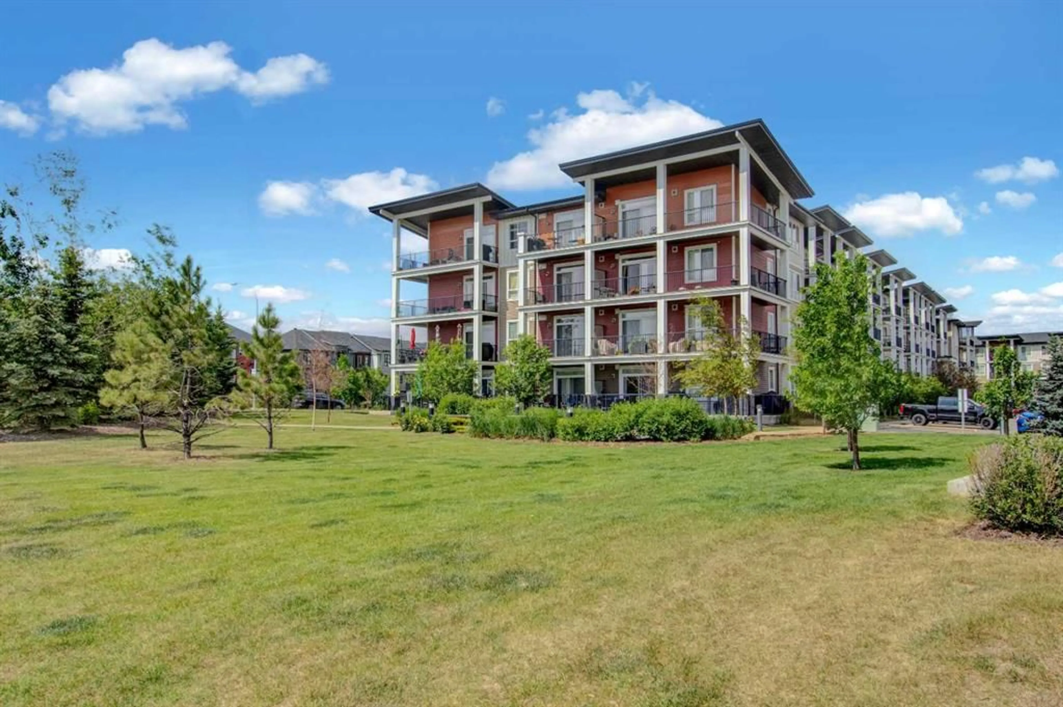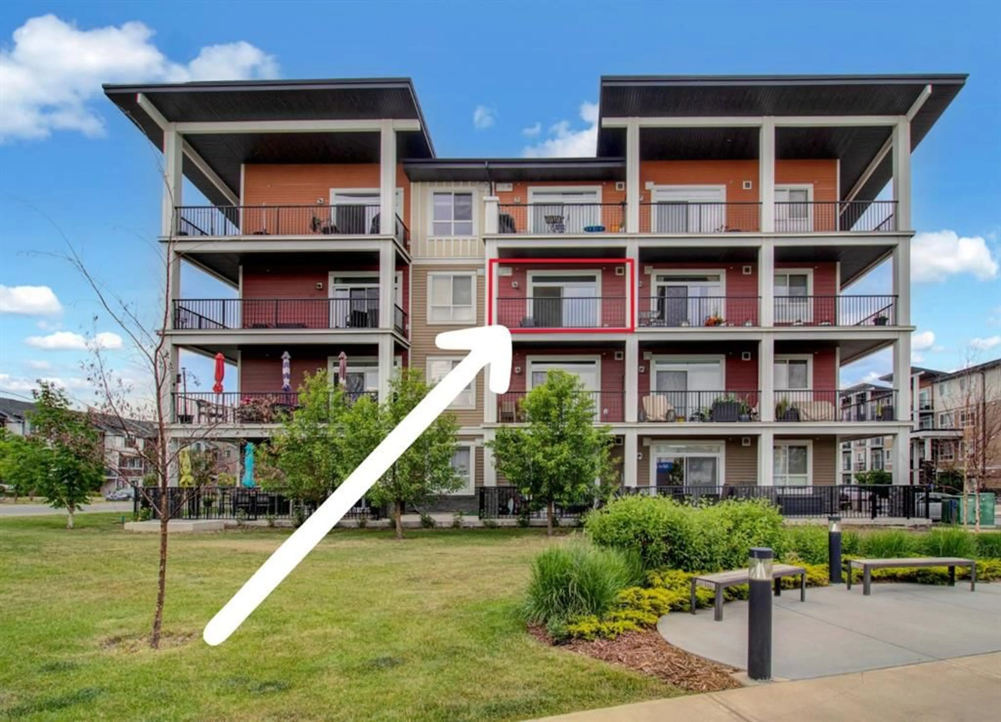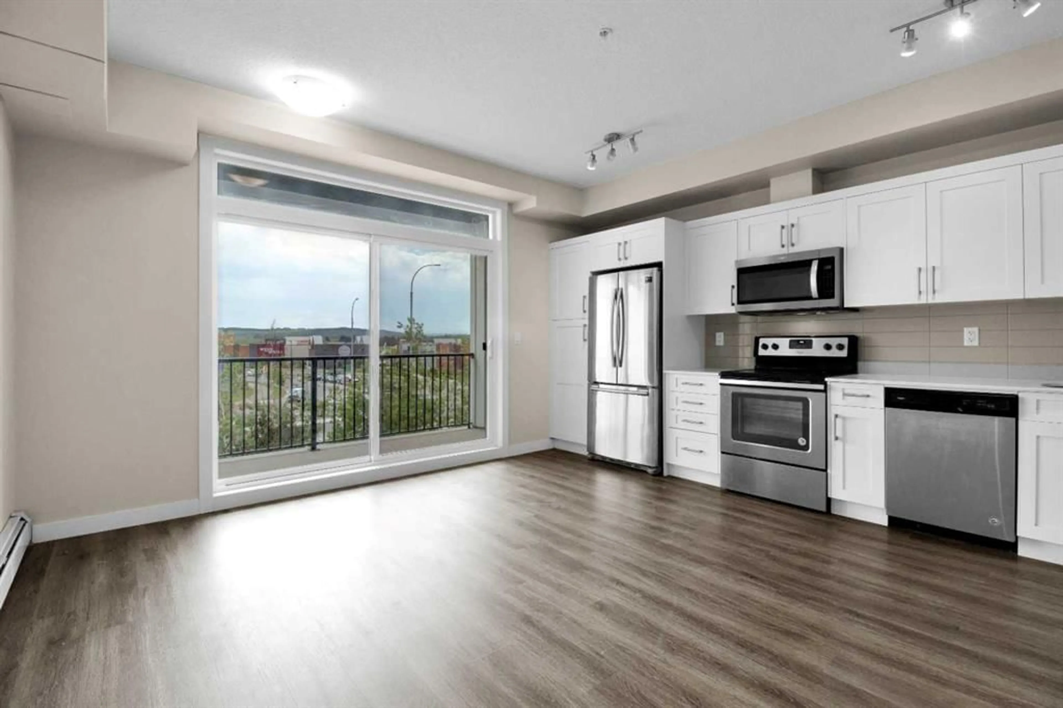20 Walgrove Walk #308, Calgary, Alberta T2X 4L2
Contact us about this property
Highlights
Estimated valueThis is the price Wahi expects this property to sell for.
The calculation is powered by our Instant Home Value Estimate, which uses current market and property price trends to estimate your home’s value with a 90% accuracy rate.Not available
Price/Sqft$518/sqft
Monthly cost
Open Calculator
Description
This modern and well-maintained condo offers an exceptional INVESTMENT OPPORTUNITY WITH A TENANT ALREADY IN PLACE, paying $1,600 per month, and a lease in effect until June 30, 2026. Located in the desirable community of Walden, this unit provides steady rental income and long-term potential. The open-concept layout is easily rentable with its bright and inviting southwest-facing orientation that fills the space with natural light. The stylish white kitchen is equipped with stainless steel appliances and quartz countertops, offering a sleek, modern feel. The dining area transitions seamlessly into the cozy living room, which opens to a private patio overlooking the greenspace below. In-suite laundry and a full bathroom round out the floorplan. The bedroom easily accommodates a king-size bed. Your tenant will love that th titled surface parking (#133) is conveniently located very close to the front entrance of the building, and that there is a separate storage locker (#308) in the parkade below. Ideally situated just a short 2-minute walk from Township Plaza, your tenant will love quick access to grocery stores, coffee shops, banks, parks, walking paths, ponds, and a variety of restaurants. Walden is known for its thriving community, with close proximity to schools, public transit, the South Health Campus, and major roadways like McLeod Trail, Stoney Ring Road/22x, and Deerfoot Trail. This property offers a great return on investment with a reliable tenant already in place—don’t miss this fantastic opportunity to grow your real estate portfolio!
Property Details
Interior
Features
Main Floor
4pc Bathroom
0`0" x 0`0"Balcony
16`4" x 6`6"Bedroom
8`11" x 10`1"Kitchen
6`0" x 16`7"Exterior
Features
Parking
Garage spaces -
Garage type -
Total parking spaces 1
Condo Details
Amenities
Elevator(s), Trash, Visitor Parking
Inclusions
Property History
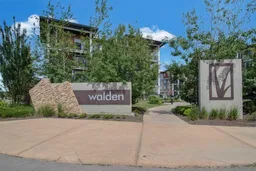 21
21
