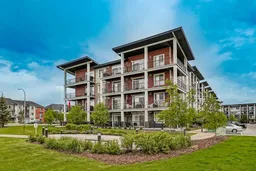Sold 3 days ago
20 Walgrove Walk #305, Calgary, Alberta T2X 4L2
In the same building:
-
•
•
•
•
Sold for $···,···
•
•
•
•
Contact us about this property
Highlights
Sold since
Login to viewEstimated valueThis is the price Wahi expects this property to sell for.
The calculation is powered by our Instant Home Value Estimate, which uses current market and property price trends to estimate your home’s value with a 90% accuracy rate.Login to view
Price/SqftLogin to view
Monthly cost
Open Calculator
Description
Signup or login to view
Property Details
Signup or login to view
Interior
Signup or login to view
Features
Heating: Baseboard,Natural Gas
Cooling: Central Air
Exterior
Signup or login to view
Features
Patio: Balcony(s)
Balcony: Balcony(s)
Parking
Garage spaces 1
Garage type -
Other parking spaces 0
Total parking spaces 1
Condo Details
Signup or login to view
Property History
Jun 24, 2025
Sold
$•••,•••
Stayed 19 days on market 40Listing by pillar 9®
40Listing by pillar 9®
 40
40Property listed by eXp Realty, Brokerage

Interested in this property?Get in touch to get the inside scoop.


