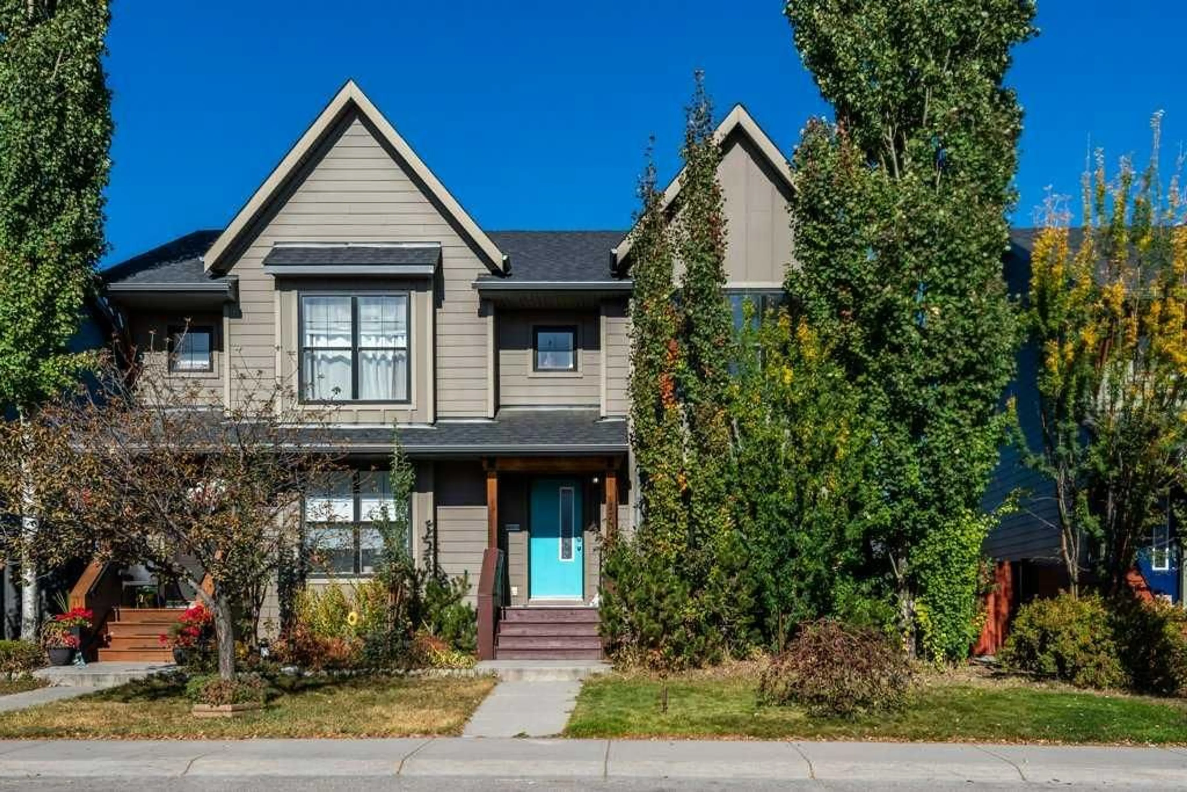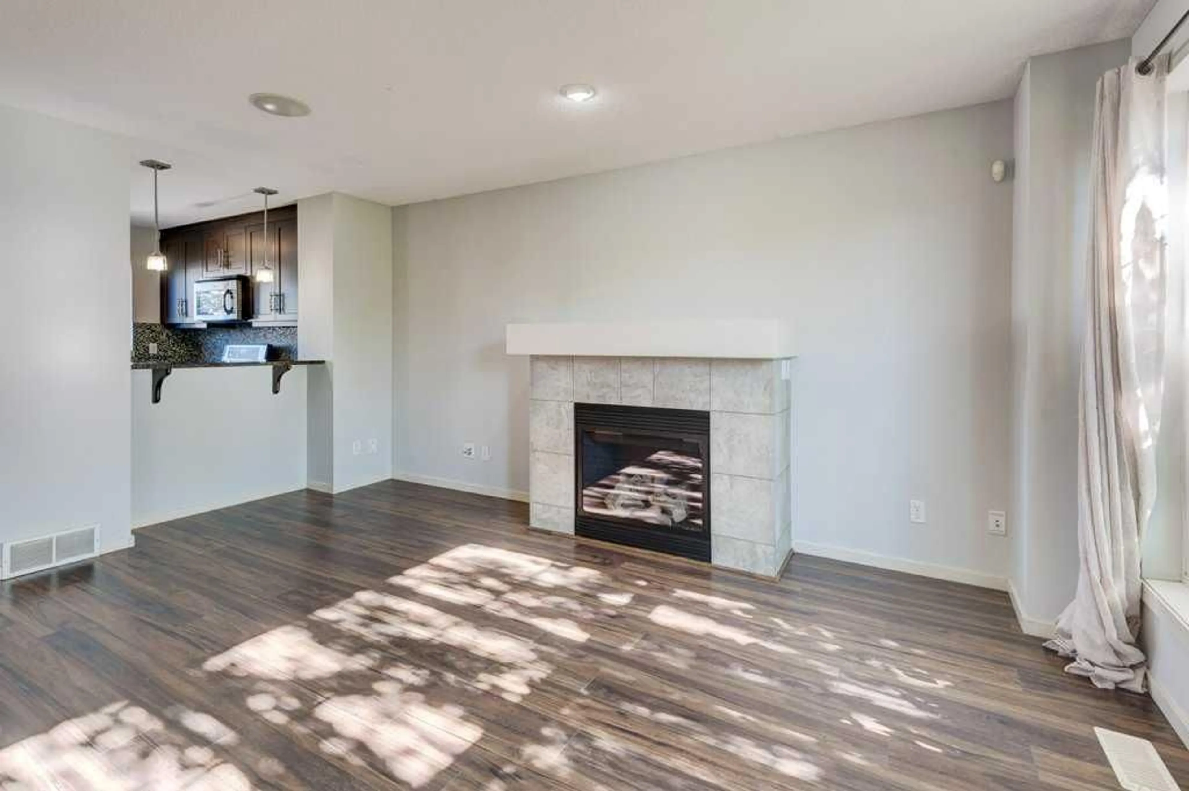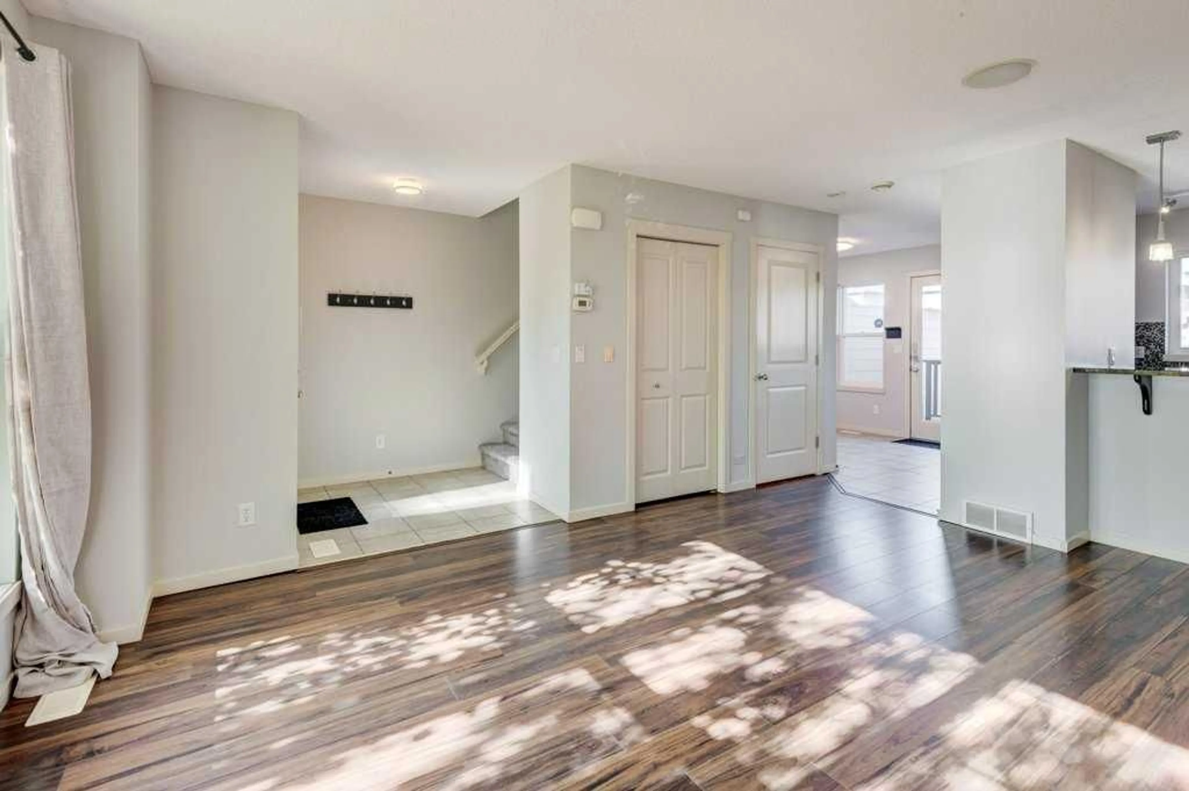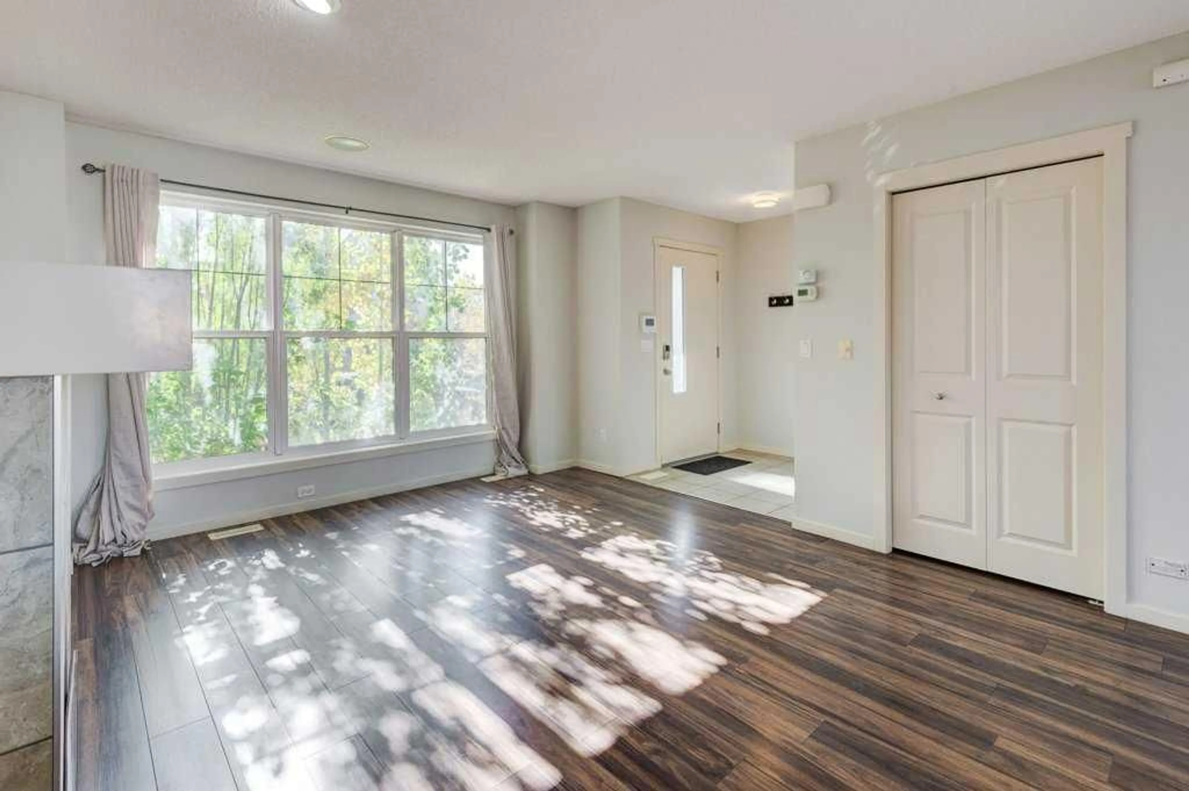176 Walden Dr, Calgary, Alberta T2X 0N3
Contact us about this property
Highlights
Estimated valueThis is the price Wahi expects this property to sell for.
The calculation is powered by our Instant Home Value Estimate, which uses current market and property price trends to estimate your home’s value with a 90% accuracy rate.Not available
Price/Sqft$428/sqft
Monthly cost
Open Calculator
Description
**OPN HSE SAT 2:45 TO 3:45 PM**. | No condo fees | Brand new mechanical | Central air | Double garage | **Value alert** | Welcome home — or welcome to your next great investment! This freshly updated duplex offers a perfect blend of comfort, location, and value — with no condo fees and all the big-ticket updates already done. Enjoy peace of mind with brand-new carpet, fresh paint throughout, a new furnace, new hot water tank, central air, and in-ground irrigation. The main floor features a bright, open layout with a spacious family room anchored by a gas fireplace. The kitchen showcases upgraded stainless appliances, a serve-over breakfast bar for entertaining, and a sunny breakfast nook overlooking the backyard and deck. Upstairs offers two generous bedrooms plus a versatile loft — ideal for a nursery, home office, or reading space. The primary suite faces greenspace and includes a walk-in closet, while a 4-piece bath completes the upper level. The basement is open, bright, and ready for your ideas — featuring a large egress window and rough-ins for a future bathroom. A great opportunity to expand living space or add value down the road. Outside, enjoy a large lot with a rear deck, in-ground irrigation, and a fully insulated double detached garage with sub-panel and EV hookup, all accessed from a paved alley. Located just half a block from parks and pathways, one block from shopping, and transit within a 2-minute walk, this home offers unbeatable convenience and excellent rental potential. Vacant and ready for quick possession — move in or rent out before Christmas! Priced to move, don't wait on this one.
Upcoming Open House
Property Details
Interior
Features
Main Floor
Dining Room
7`9" x 7`11"Kitchen
12`0" x 10`2"Living Room
12`11" x 17`10"Exterior
Features
Parking
Garage spaces 2
Garage type -
Other parking spaces 0
Total parking spaces 2
Property History
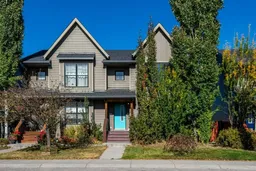 44
44

