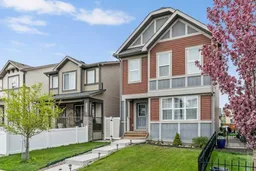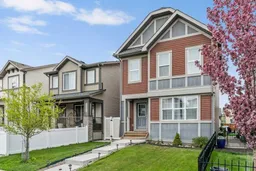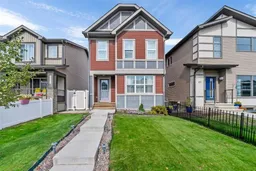Proudly presenting this beautifully maintained three-bedroom, two and a half bath family home in the vibrant and welcoming community of Walden, nestled on a street filled with young families and professionals. From the moment you step inside, you'll feel the pride of ownership and enjoy the comfort of numerous upgrades, including central air conditioning. The bright, open-concept layout showcases stunning hardwood flooring and upgraded lighting throughout the main floor. A spacious living room with an abundance of natural light and a cozy gas fireplace creates the perfect space to unwind or entertain, while the adjacent dining area is ideal for family meals and gatherings. The stylish kitchen is a modern chef’s dream, featuring granite countertops, stainless steel appliances, full-height cabinetry, a large pantry, and a breakfast bar for casual dining. Upstairs, the serene primary suite offers a peaceful retreat with a four-piece ensuite and walk-in closet, while two additional bedrooms provide flexible space for children, guests, or a home office. The upper level also includes a convenient laundry area and a well-appointed main bathroom. Outside, enjoy your private, low-maintenance oasis with a composite deck, beautifully landscaped yard featuring solar lighting perennial-filled planters and your double garage. The front yard is equipped with a sprinkler system. Located just steps from Walden’s parks, playgrounds, walking paths, schools, and vibrant shopping and dining options, this home offers the perfect blend of lifestyle, comfort, and convenience with quick access to both Stoney Trail and Macleod Trail for an effortless commute.
Inclusions: Dishwasher,Dryer,Electric Stove,Garage Control(s),Microwave Hood Fan,Refrigerator,Washer,Window Coverings
 36
36




