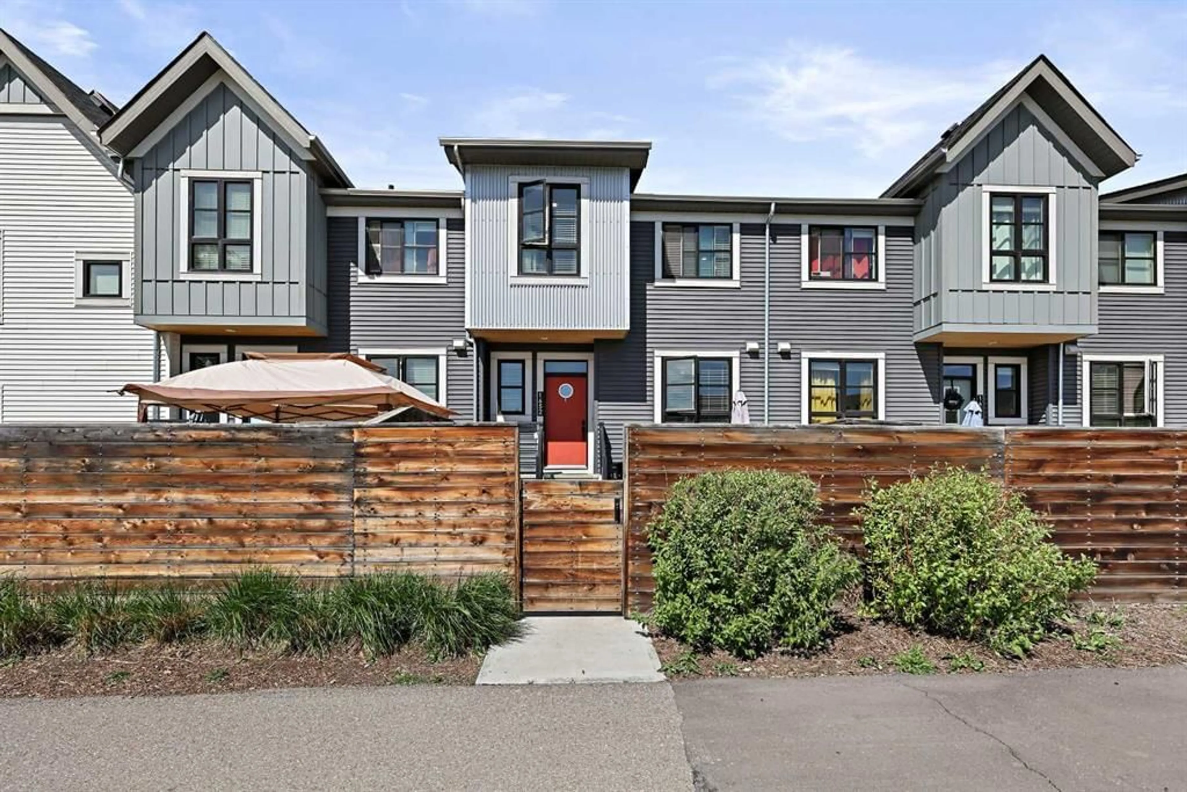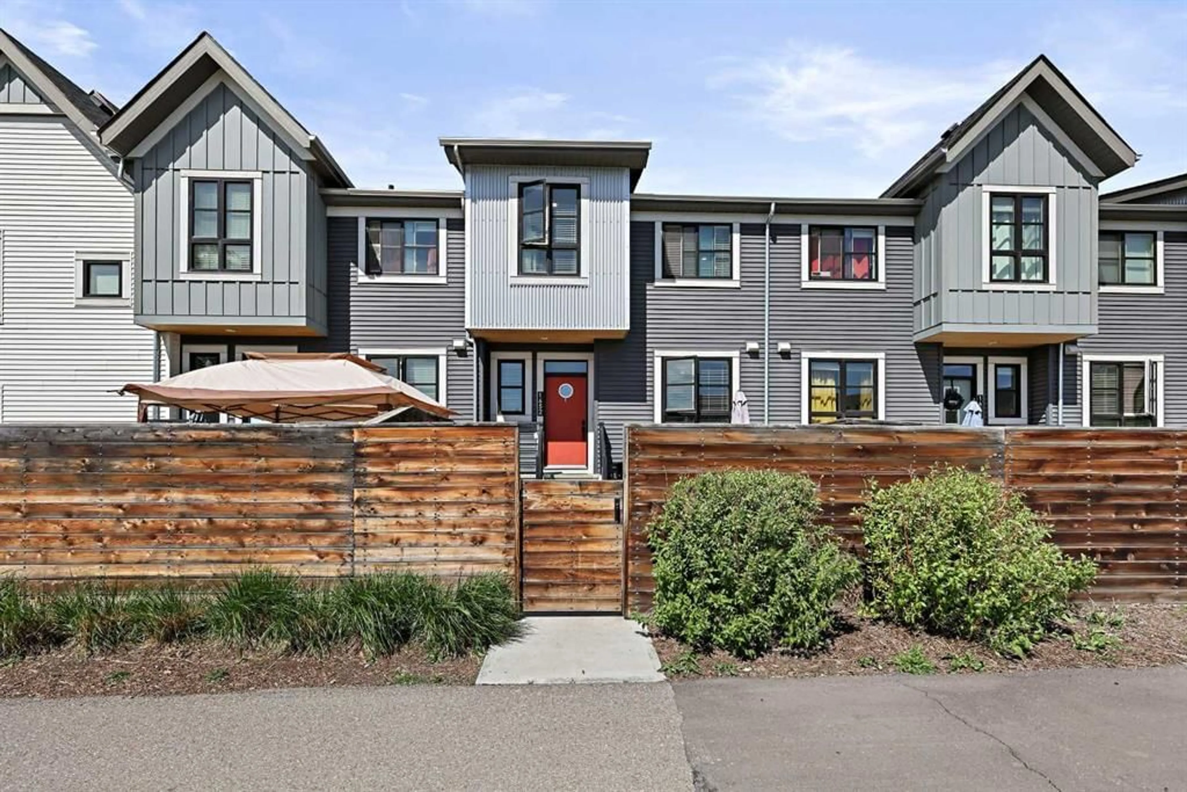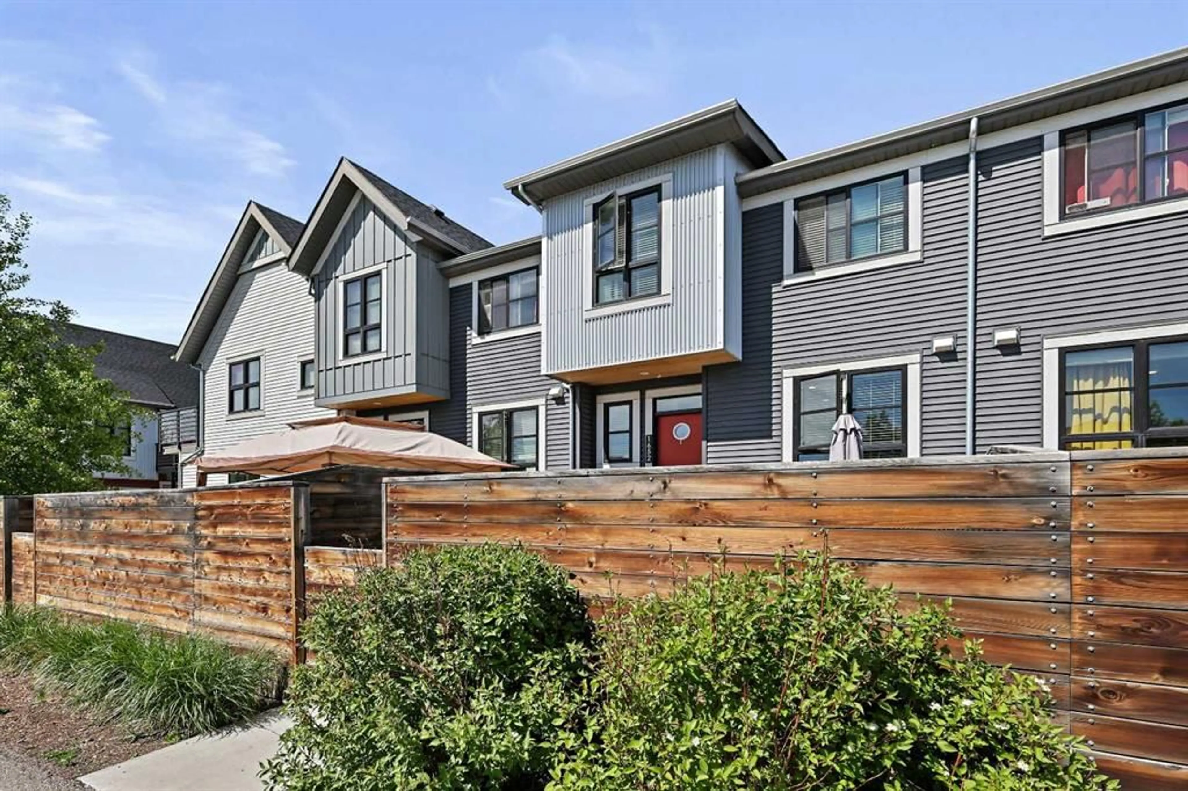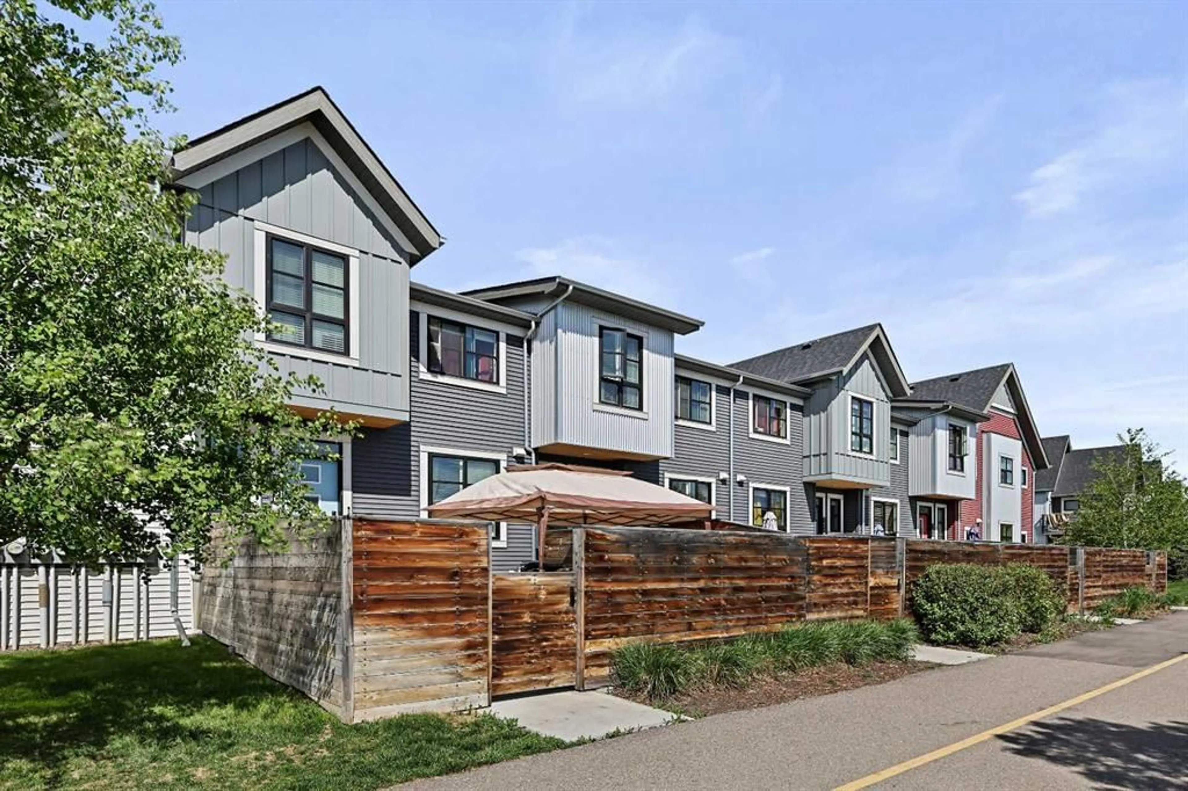1652 210 Ave, Calgary, Alberta T2X 4N1
Contact us about this property
Highlights
Estimated ValueThis is the price Wahi expects this property to sell for.
The calculation is powered by our Instant Home Value Estimate, which uses current market and property price trends to estimate your home’s value with a 90% accuracy rate.Not available
Price/Sqft$395/sqft
Est. Mortgage$1,632/mo
Maintenance fees$186/mo
Tax Amount (2025)$2,234/yr
Days On Market4 days
Description
Welcome to this adorable and functional 2-storey townhome, perfectly located in the highly sought-after Southeast Calgary community of Walden — where urban convenience meets neighborhood charm. This well-designed home features an open-concept main floor that maximizes space and natural light, with no direct neighbors in front and an exposure that gives the home a private, stand-alone feel. A fenced front patio adds a sense of security and seclusion while creating the perfect space to relax outdoors. An abundance of natural daylight enters this home offering a lovely sense of peace, while allowing it to be bright and beautiful. The kitchen is both stylish and practical, featuring sleek stainless steel appliances, subway tile backsplash, wood-grain like cabinetry, and luxury vinyl plank flooring that flows throughout the main level. A half bath on this level is perfect for friends and friends and family and a pantry is tucked away in the back offers additional storage. Upstairs, you’ll find a generous walk-in laundry room and two comfortable bedrooms, including a spacious primary bedroom with a generous walk-in closet with access to a full 5 pc bath featuring dual vanities — a rare and thoughtful touch. The unfinished basement offers a blank canvas, ready for your custom development — ideal for extra living space, a home gym, office, or guest area. One titled parking stall is conveniently located just steps from your front door, and the location can’t be beat: enjoy walkable access to Legacy’s Township shopping district, groceries, cafes, fitness studios, and restaurants. You'll also love being close to parks, greenspaces, walking trails, and a short drive to Fish Creek Park — not to mention easy access to public transit and major roadways. Perfect for young families, first-time buyers, or couples starting out, this townhome is the ideal blend of comfort, design, and location.
Property Details
Interior
Features
Main Floor
Living Room
12`3" x 10`6"Kitchen With Eating Area
15`8" x 5`10"Foyer
4`7" x 4`0"2pc Bathroom
4`8" x 4`6"Exterior
Features
Parking
Garage spaces -
Garage type -
Total parking spaces 1
Property History
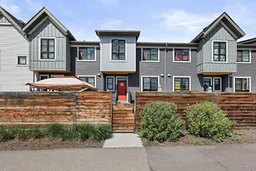 33
33
