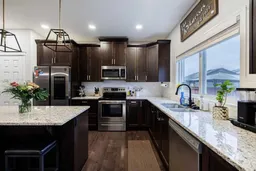Step into this move-in-ready home where style meets comfort in every corner! The spacious front entry welcomes you into a bright, open-concept main floor featuring a sun-filled living room with a stunning gas fireplace framed by elegant tile — perfect for cozy evenings. The dining area flows seamlessly into the modern kitchen, showcasing gleaming stainless steel appliances, granite countertops, and a large raised island ideal for entertaining or casual meals. Need a workspace? A convenient office nook just off the kitchen makes working from home a breeze. Step outside with ease through the rear kitchen access to your backyard oasis — perfect for summer BBQs and relaxing evenings. Upstairs, you’ll find three generous bedrooms, including a spacious primary retreat complete with a private 3-piece ensuite. The upper floor also offers a full 4-piece bathroom and a handy laundry area with washer and dryer. Beautiful hardwood floors span the main level, while plush carpet adds warmth upstairs and on the stairs. Enjoy stylish upgrades like, A/C, trendy new light fixtures that add a modern touch. A double concrete parking pad out back offers ample space for vehicles and ready for a garage. Located in a vibrant, family-friendly community surrounded by parks, local shops, schools, and great transit access — this is the lifestyle you've been waiting for! Don’t wait — call your favorite Realtor today to book a private tour of this fabulous home!
Inclusions: Dishwasher,Dryer,Electric Stove,Microwave Hood Fan,Refrigerator,Washer
 31
31


