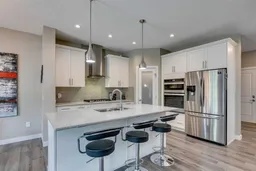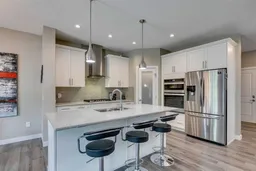| 2-bed legal suite | 17 x 8 foot swim spa (value of $40,000) | Security System (value of $10,000) | Gas heater in Garage | West backyard backing on to forested green space | Welcome to 153 Walgrove Terrace SE. Your new home is tucked away on a peaceful street with a west-facing backyard that overlooks a tranquil, wooded green space, this charming and meticulously maintained family home combines contemporary elegance with the beauty of nature. Your new home is protected by a security system that is valued over $10,000. The home features over 2,300+ sq. ft. of developed living space, a legal 2 bedroom basement suite, fully fenced in west backyard with a 17 x 8 swim spa. Step inside and be greeted with an office on the main floor, built in stainless kitchen appliances, quartz countertops, a spacious living room that is ideal for cozy evenings by the fireplace and a spacious dining area. Upstairs you will find vinyl plank throughout, 3 bedrooms where the primary bedroom is west facing and gets the views of the forested green space. The ensuite has double vanities, a walk-in shower and tub. As you head to your legal basement suite you are greeted by a mortgage helper which offers a full kitchen, 2 bedrooms and separate laundry. The legal suite is developed by the builder and fully permitted. To finish of the interior of home, you have a double garage with a gas heater. The exterior of the home offers a widened driveway to allow for additional parking. The rear of the home offers a 17 x 8 swim spa, a gazebo and the forested green space.
Inclusions: Built-In Electric Range,Central Air Conditioner,Dishwasher,Gas Cooktop,Microwave,Washer/Dryer,Washer/Dryer Stacked
 48
48



