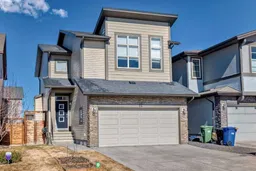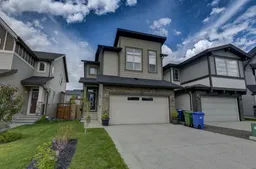Welcome to 14 Walden Heath SE! This beautifully designed 3-bedroom, 2.5-bathroom home offers over 1,800 sq. ft. of well-planned living space in a quiet cul-de-sac. With quick access to highways, the LRT, and Fish Creek Park, plus nearby pathways, parks, shopping, and dining, this location is hard to beat.
Inside, 9-foot ceilings on both the main floor and basement create a spacious feel. Hardwood floors flow throughout the main level, complementing a clean, modern design. The chef’s kitchen features quartz countertops for both style and functionality. The master bedroom is a true retreat, complete with a spacious walk-in closet and an upgraded ensuite, featuring luxurious finishes including quartz countertops.
Recent updates to the property include new siding, eaves completed in 2022, enhancing both the home's curb appeal and long-term durability. Additionally, a newer A/C unit was installed in 2022, ensuring year-round comfort. The exterior landscaping has been thoughtfully upgraded, with additional deck space for outdoor entertaining, professional green drop weed care, and Buzz Boss insect treatments to make the outdoor living space more enjoyable. An operational in-ground sprinkler system has also been installed to keep the front yard lush and well-maintained. Inside, the home has been meticulously cared for with yearly furnace inspections and tune-ups to maintain efficiency, as well as yearly duct and dryer vent cleaning to ensure a healthy and clean living environment. This home boasts great curb appeal that is sure to impress. Whether you're relaxing at home or exploring the surrounding community, this property truly has it all. Pride of owner ship can truly be seen in every corner of the home. Book your viewing today!!
Inclusions: Central Air Conditioner,Dishwasher,Dryer,Garage Control(s),Gas Cooktop,Microwave Hood Fan,Refrigerator,Stove(s),Washer
 43
43


