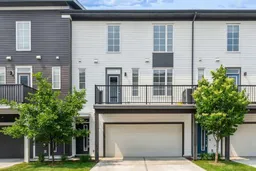OPEN HOUSE - Saturday June 28, 2:30-4:30 PM. Wow! Wow! Wow! You won't find a unit of this quality in this location for this price anywhere. This outstanding Walden townhome features a superb, bright open floor plan that boasts a gorgeous chef's kitchen with quartz counter tops, gas range, upgraded hood fan, built-in microwave, stainless steel appliances, tons of counter space and oodles of cabinetry. It also boasts a spacious adjacent dining area and large adjacent living room that opens to an expansive sunny view deck with ample room for lounging and barbeques. Upstairs features 2 generous sized bedrooms each of which have walk-in closets. The primary bedroom ensuite has dual sinks and an oversized stand up shower and the second bedroom is serviced by an elegant 4 pc main bath. This truly fabulous unit is in superb, move-in ready condition, is finished in warm, neutral tones and includes extensive use of high end finishings including elegant engineered flooring on the main, upper laundry, separate powder room, spacious main floor front entrance, a fully finished OVER-SIZED HEATED double attached garage and, incredibly, CENTRAL AIR CONDITIONING to keep you cool throughout the summer and, especially, while sleeping at night! This unit also has one of the longer driveways, so you have 2 more private parking stalls right in front of your unit! This unit is in an outstanding, quiet location in Waldon in a coveted well-managed complex that is renowned for its LOW CONDO FEES with high value, has ample visitor parking, is close to parks, paths and all amenities, is super-clean and in move-in ready condition and is a must see! Don't miss viewing this exceptional home today.
Inclusions: Central Air Conditioner,Dishwasher,Dryer,Garage Control(s),Gas Stove,Microwave,Range Hood,Refrigerator,Washer,Window Coverings
 30
30


