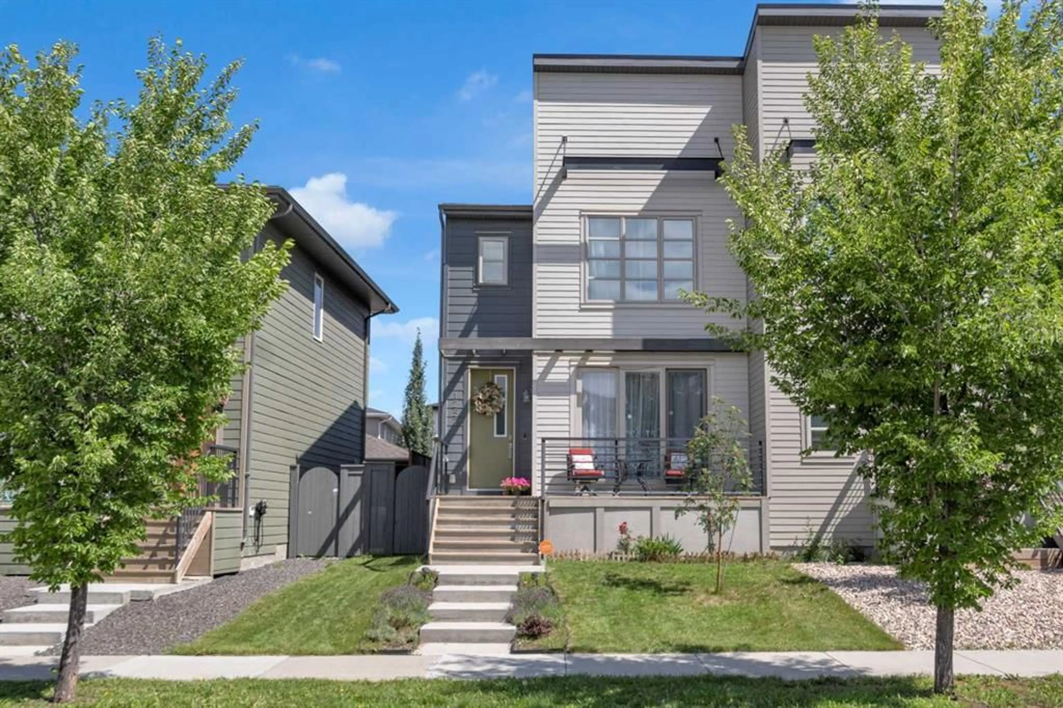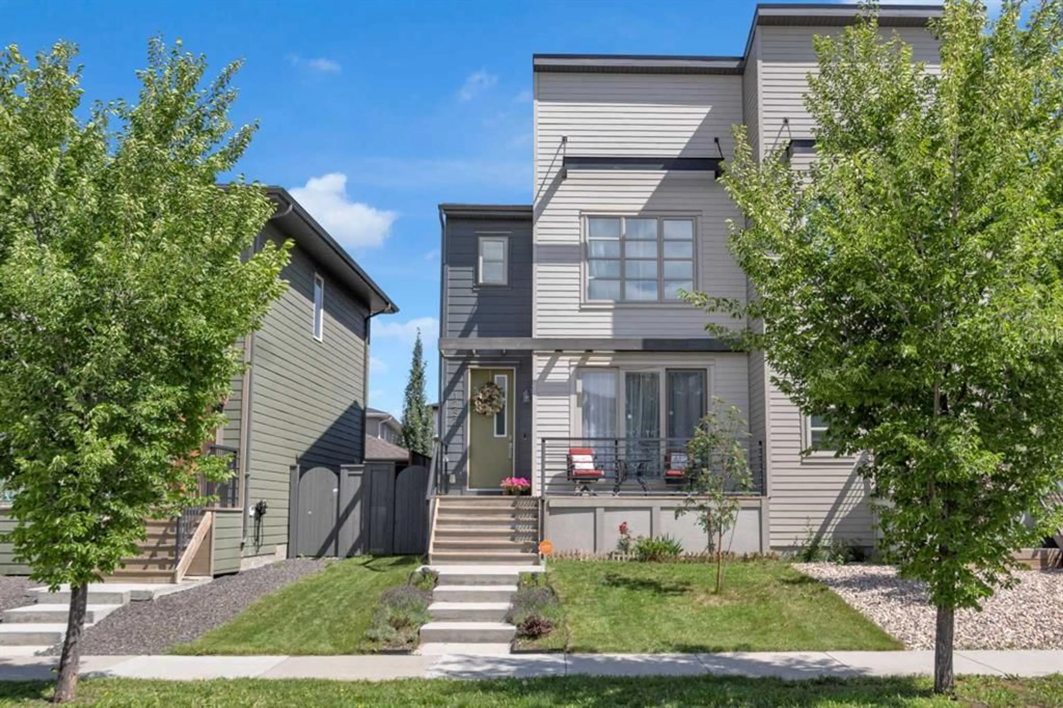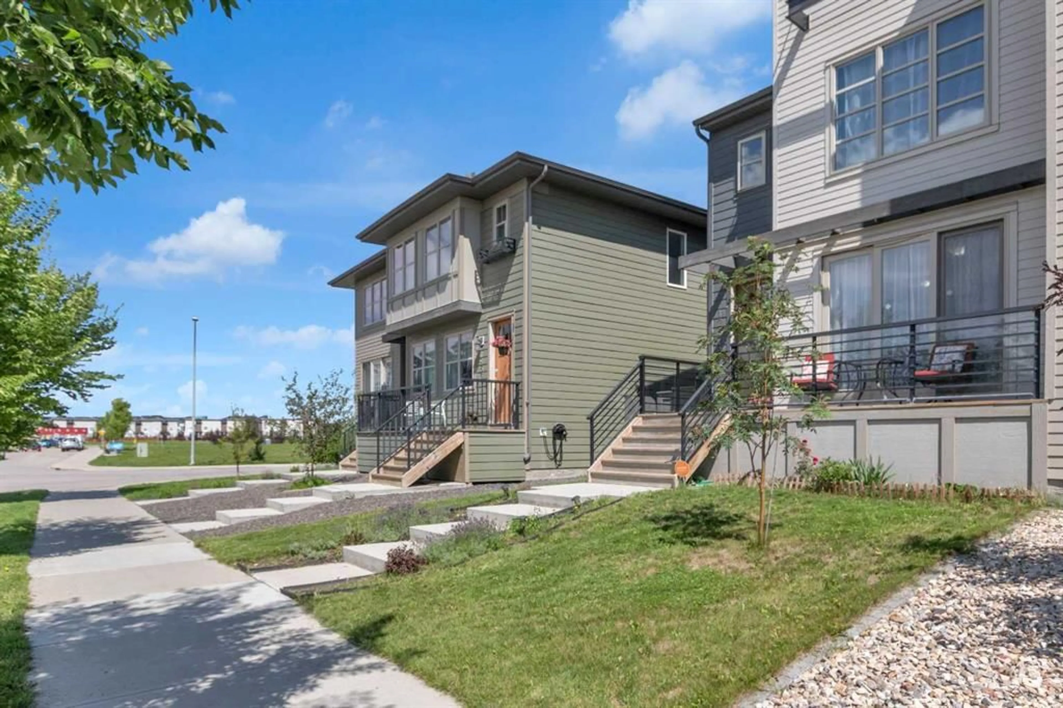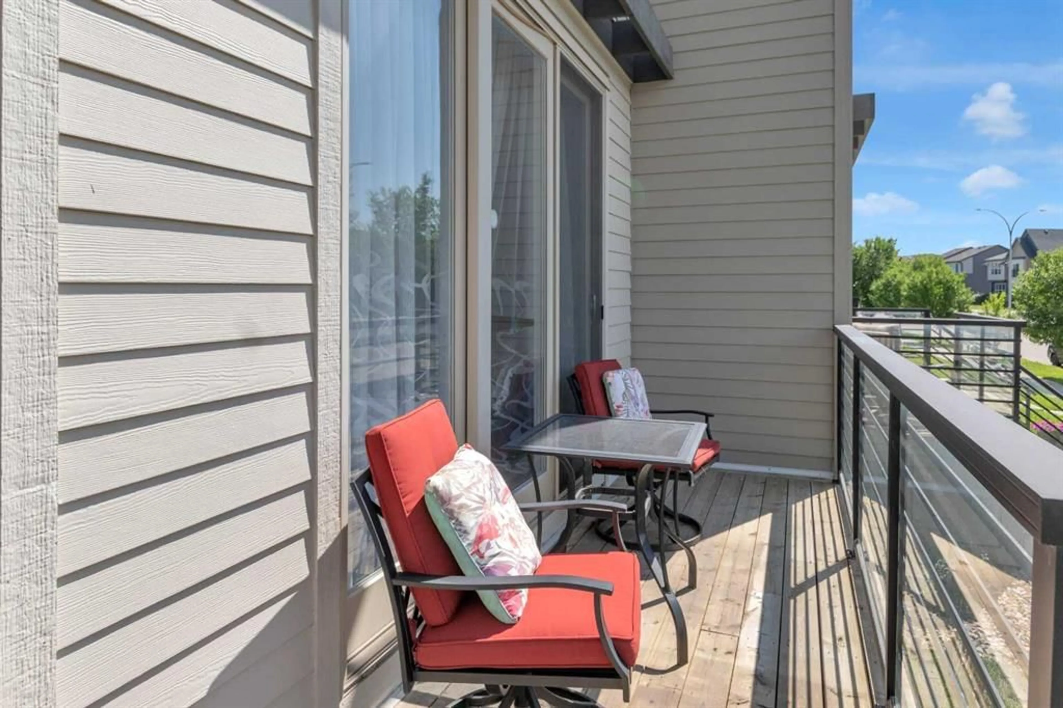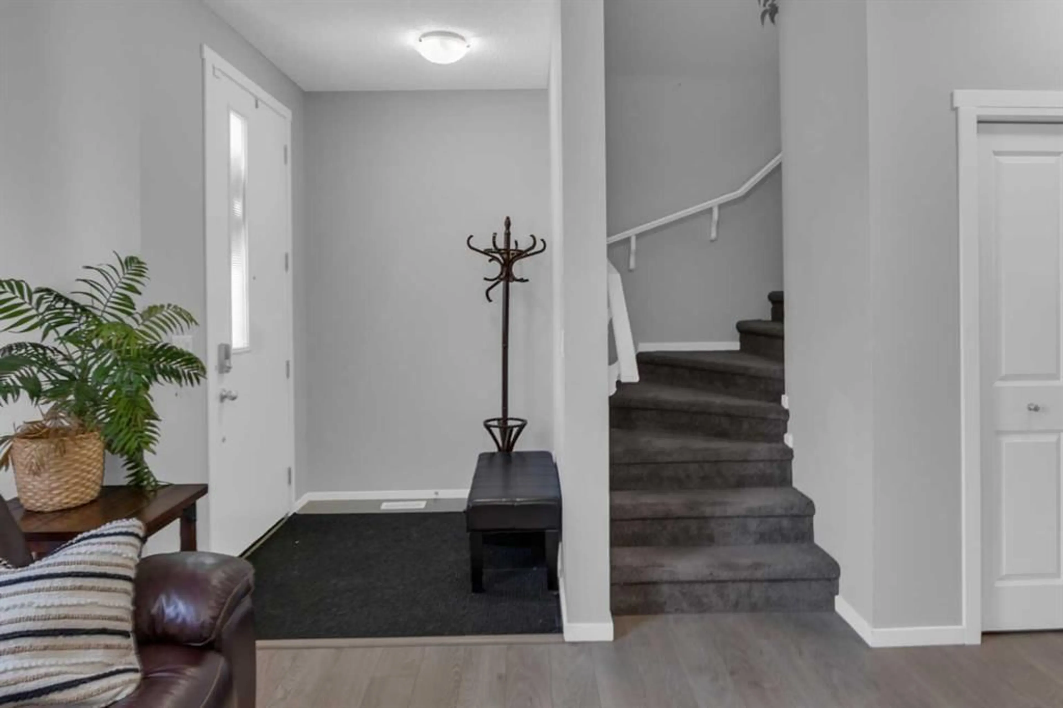1257 Walden Dr, Calgary, Alberta T2X 2H4
Contact us about this property
Highlights
Estimated valueThis is the price Wahi expects this property to sell for.
The calculation is powered by our Instant Home Value Estimate, which uses current market and property price trends to estimate your home’s value with a 90% accuracy rate.Not available
Price/Sqft$369/sqft
Monthly cost
Open Calculator
Description
Open House Saturday Aug 9, 1:00-3:00pm. Welcome to this beautifully maintained semi-detached home in the vibrant community of Walden—where modern design meets everyday comfort. This bright, thoughtfully designed home features 9-foot ceilings and oversized windows that flood the space with natural light. The open-concept layout seamlessly connects the kitchen, dining, and living areas—perfect for entertaining. Stylish and durable luxury vinyl plank flooring flows throughout the main level, where you'll also find a convenient 2-piece guest bathroom. The kitchen is a true standout with quartz countertops, upgraded stainless steel appliances, a pantry, and plenty of workspace. Step outside into the fully landscaped, fenced backyard—your private retreat complete with a gas line for BBQs. A double detached, insulated garage offers extra space and storage. Upstairs, the spacious primary bedroom features a large window, walk-in closet with built-in shelving, and a 3-piece ensuite with quartz finishes. Two additional bedrooms and another full 3-piece bathroom complete the upper level. The finished basement includes a large rec room, an additional bedroom, and a 3-piece bathroom—ready for your final touches to make it your own. Located just steps from a park, bus stop, and the Walden commercial plaza, this home is minutes from Macleod Trail, Stoney Trail, and Deerfoot Trail for easy commuting. Set in a family-friendly neighborhood directly across from a large park and winter skating rink, and close to schools, shopping, restaurants, and walking paths—this home offers the perfect blend of style, convenience, and community living.
Upcoming Open House
Property Details
Interior
Features
Main Floor
Foyer
6`1" x 5`6"Living Room
13`6" x 16`5"Dining Room
13`3" x 9`3"Kitchen
12`7" x 10`8"Exterior
Features
Parking
Garage spaces 2
Garage type -
Other parking spaces 0
Total parking spaces 2
Property History
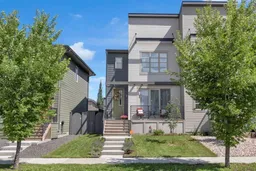 37
37
