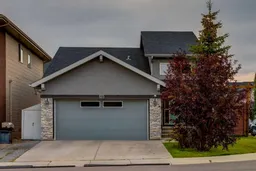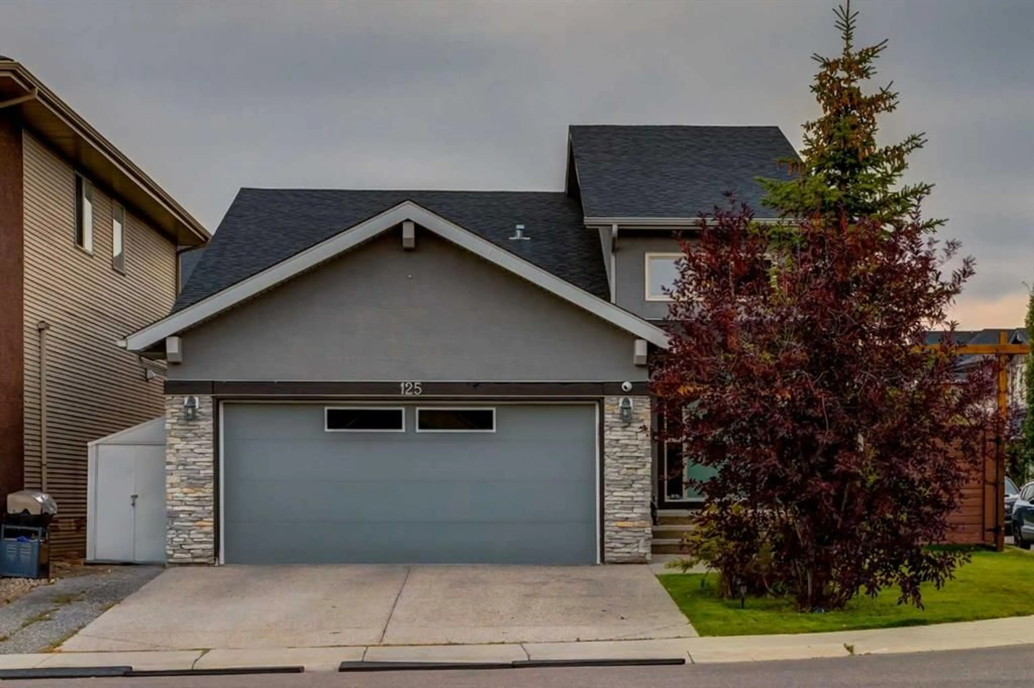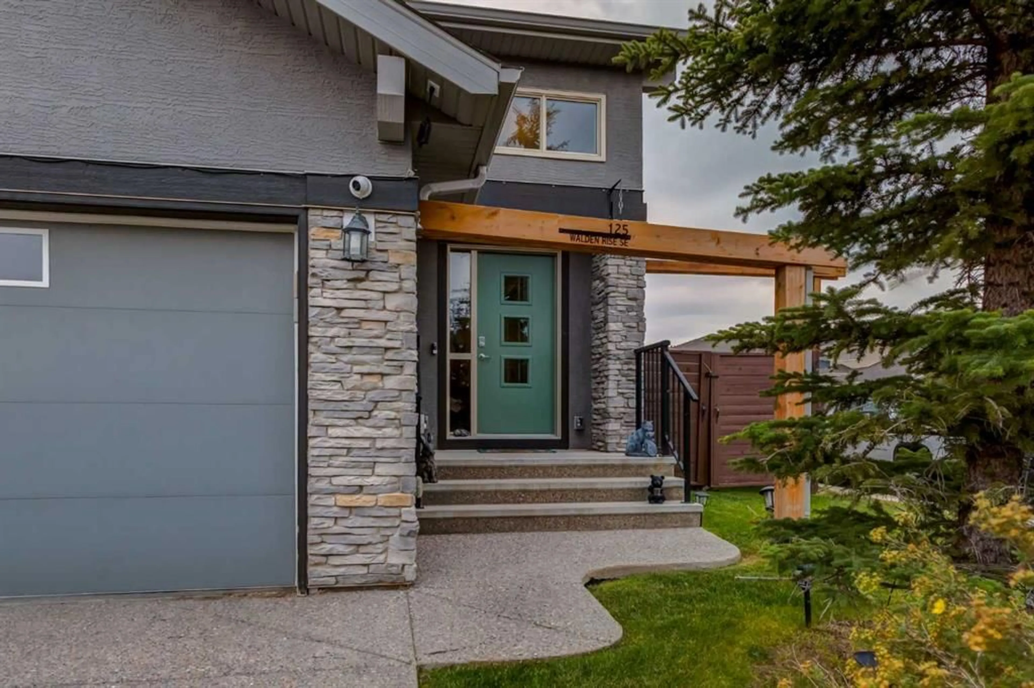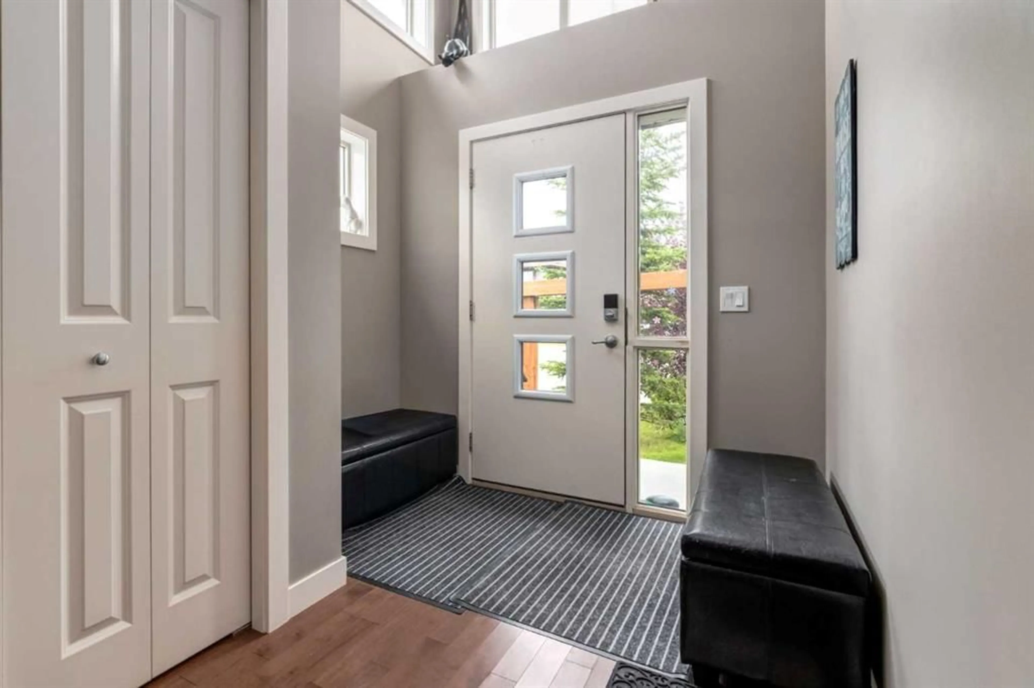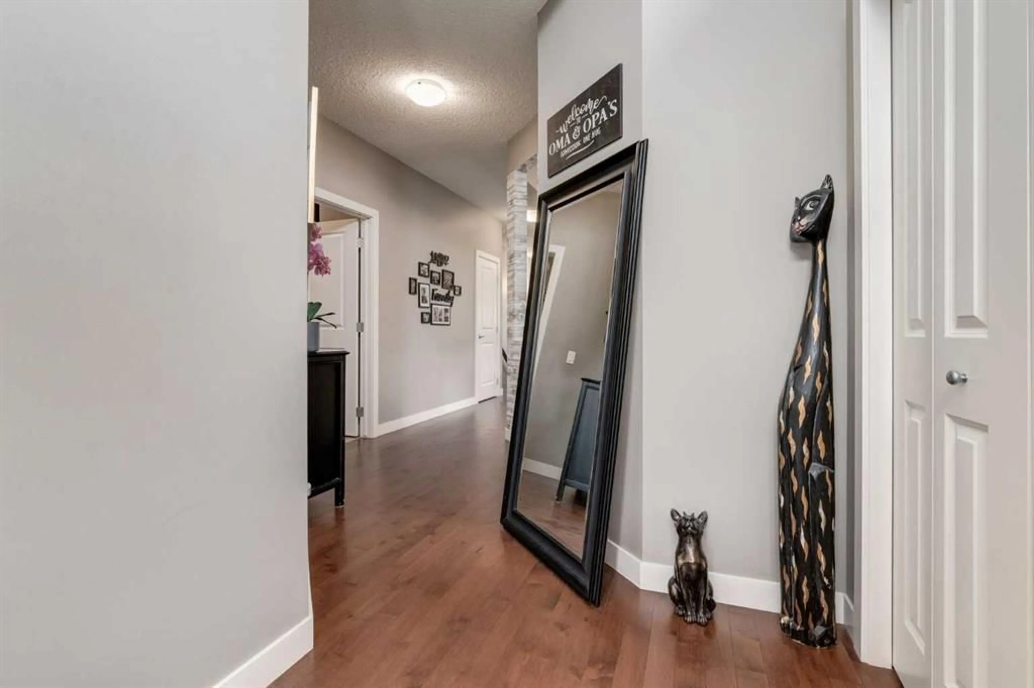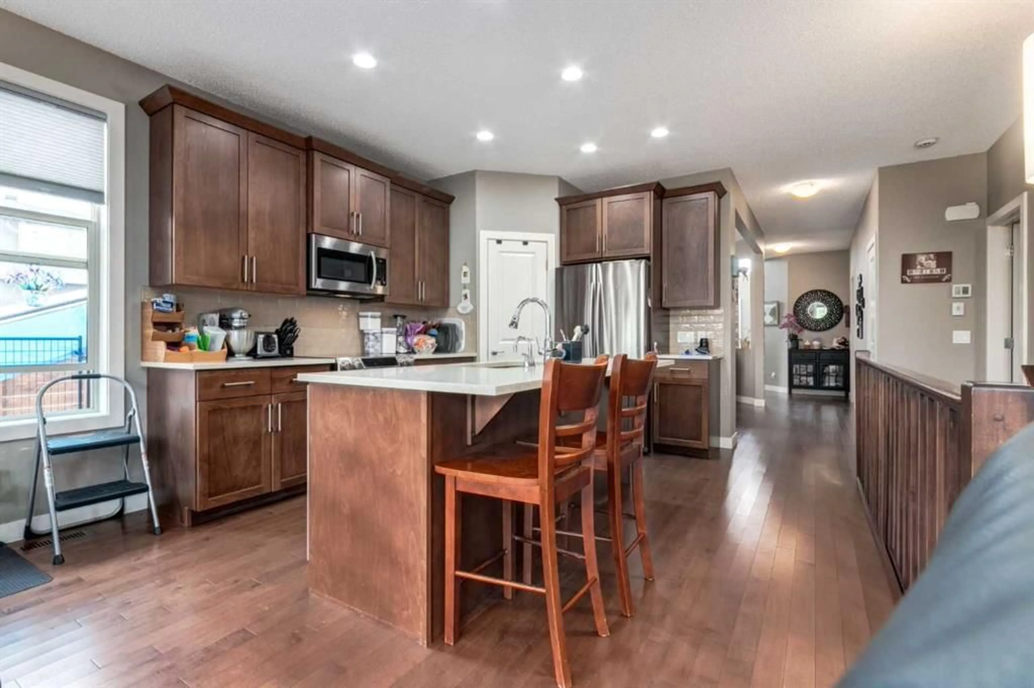125 Walden Rise, Calgary, Alberta t2x0z1
Contact us about this property
Highlights
Estimated valueThis is the price Wahi expects this property to sell for.
The calculation is powered by our Instant Home Value Estimate, which uses current market and property price trends to estimate your home’s value with a 90% accuracy rate.Not available
Price/Sqft$534/sqft
Monthly cost
Open Calculator
Description
Welcome to this stunning executive bungalow in the highly sought-after community of Walden. Perfectly located within walking distance to pathways, green spaces, and playgrounds, this home combines modern luxury with everyday convenience. Step inside to a bright, open-concept floor plan featuring soaring ceilings, oversized windows, and a stylish tile-faced NG fireplace. The gourmet kitchen is a showstopper with stainless steel appliances, a walk-in pantry, quartz countertops, and a massive island—perfect for entertaining or family gatherings. The spacious primary suite offers a true retreat with a deluxe 5-piece ensuite, complete with a soaker tub and walk-in closet. The fully finished basement extends your living space with a large rec room, two additional bedrooms, generous storage, and a 3-piece bath with an oversized shower and heated floors. Enjoy sunny afternoons in your south-facing backyard, then cool down with central air conditioning. Exterior features include outstanding curb appeal with stucco and stone accents, an exposed aggregate driveway, and an irrigation system. Don't forget about the custom up/down room-darkening blinds, hardwood floors, pot lights, double attached garage and so much more.
Property Details
Interior
Features
Main Floor
Kitchen
12`10" x 8`10"Living Room
17`3" x 13`0"Dining Room
12`10" x 11`4"Flex Space
13`0" x 8`10"Exterior
Features
Parking
Garage spaces 2
Garage type -
Other parking spaces 0
Total parking spaces 2
Property History
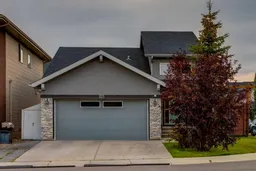 43
43