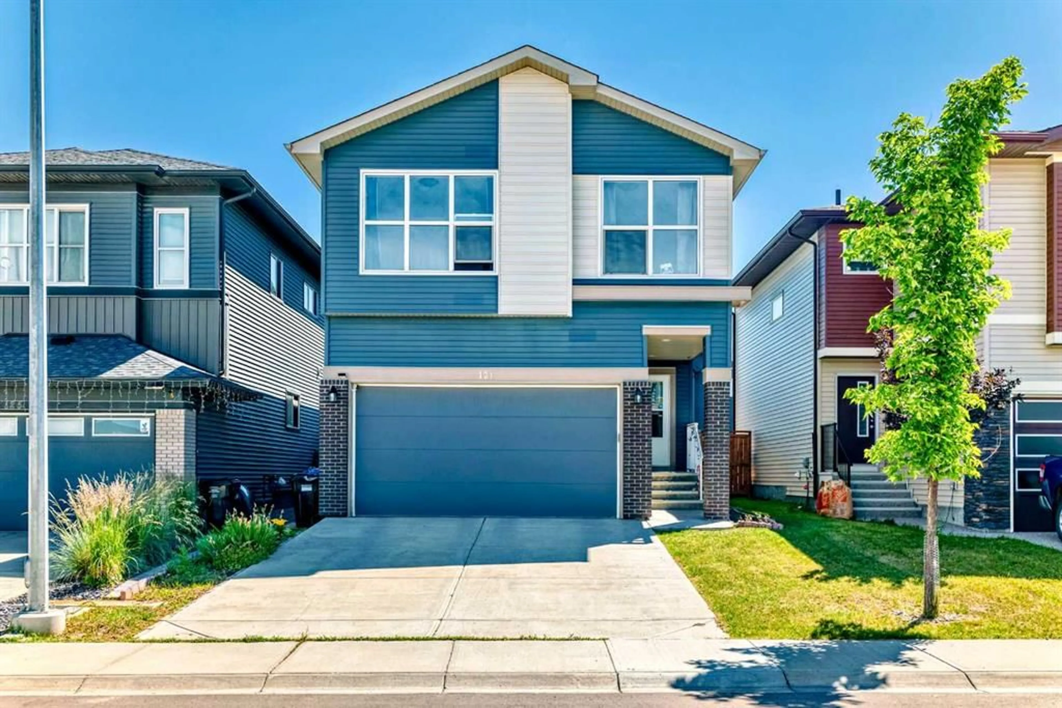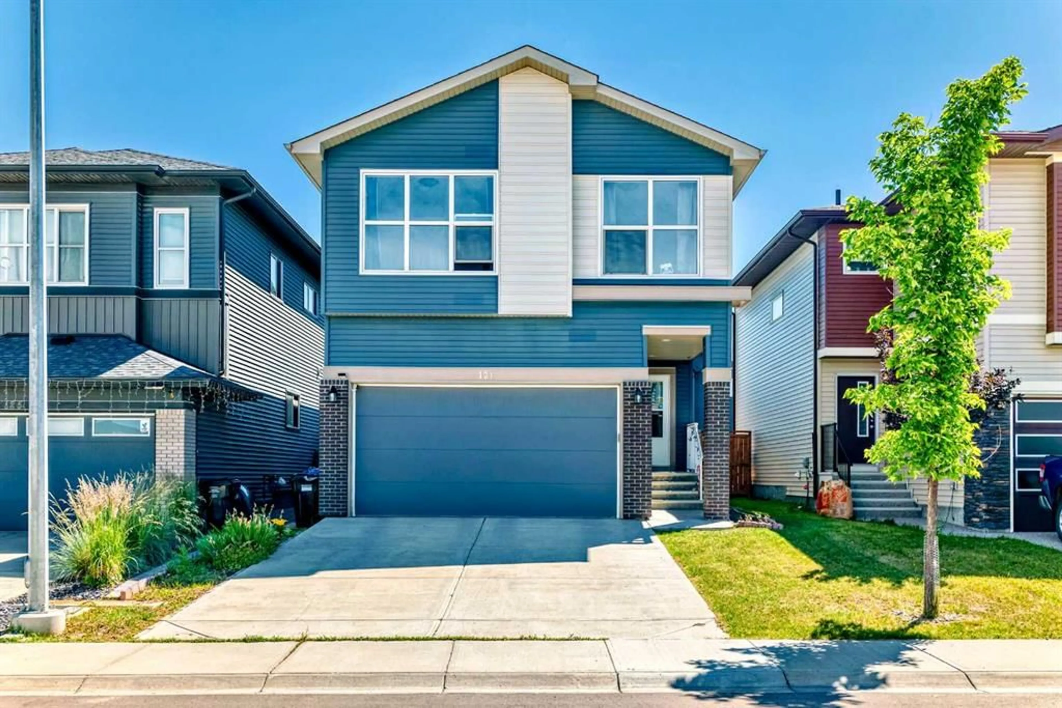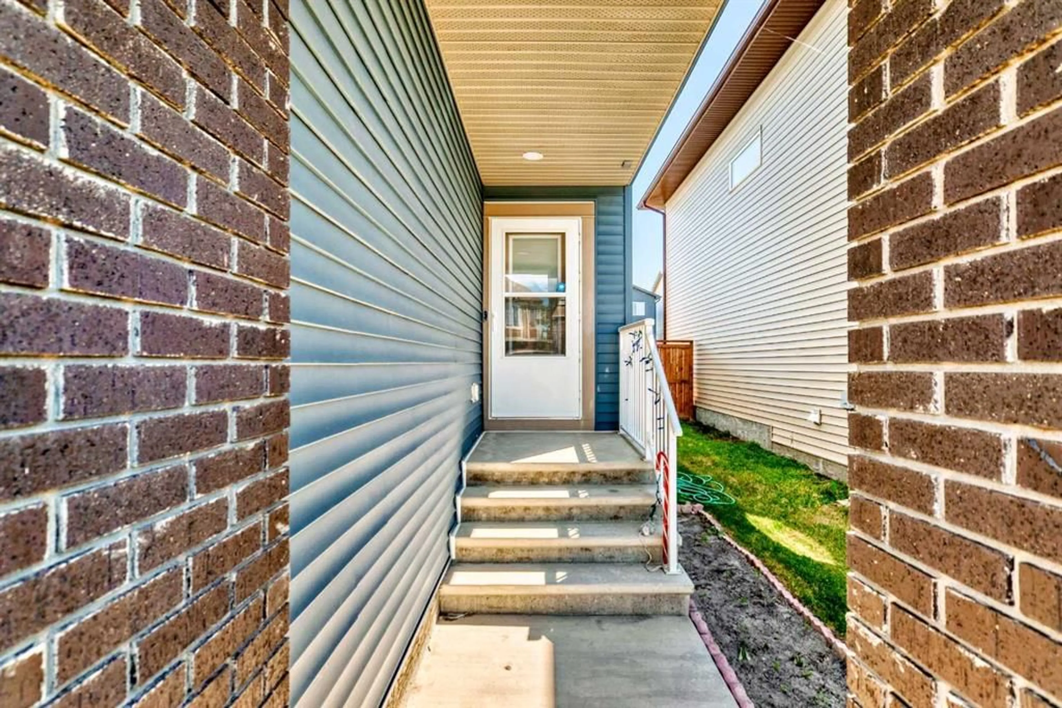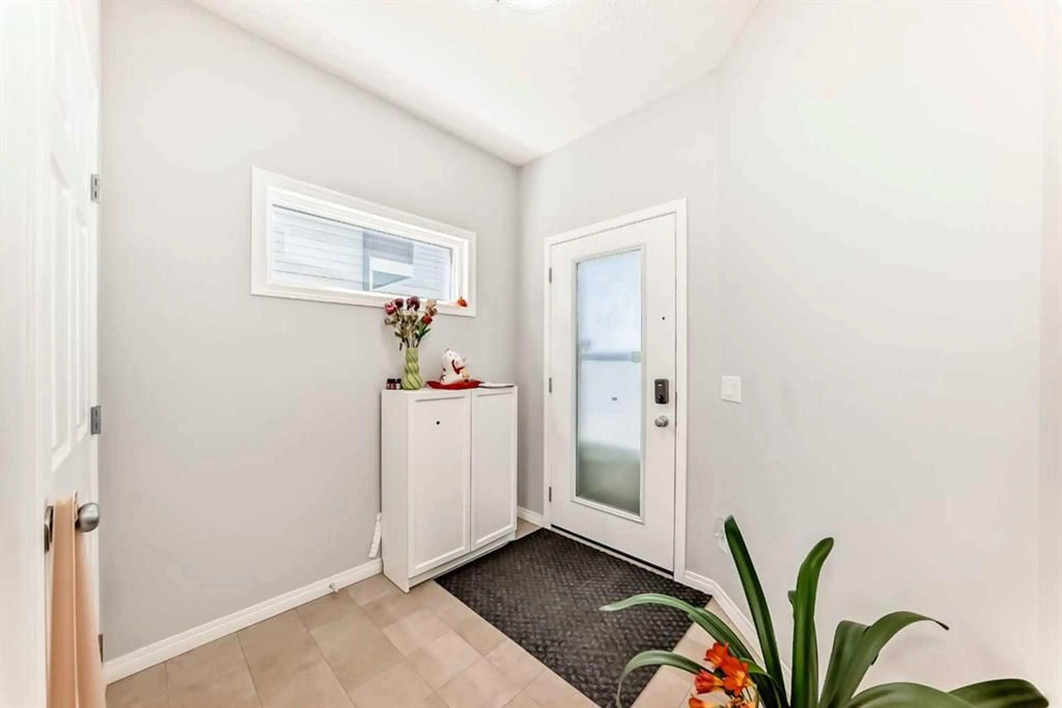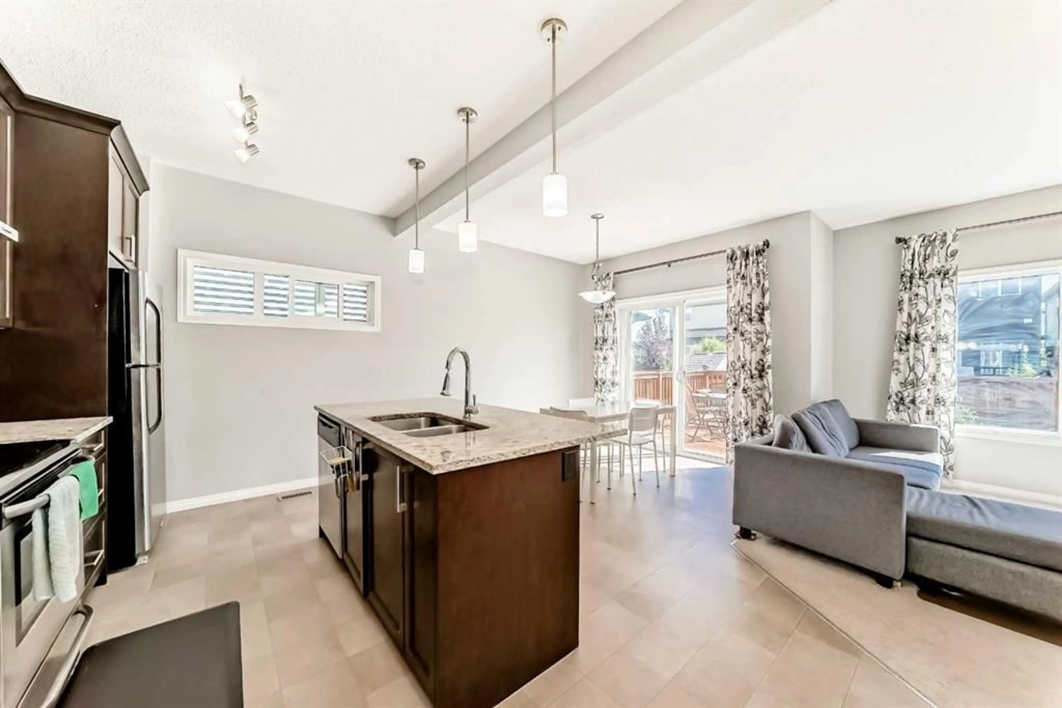121 Walgrove Gdns, Calgary, Alberta T2X 4C6
Contact us about this property
Highlights
Estimated valueThis is the price Wahi expects this property to sell for.
The calculation is powered by our Instant Home Value Estimate, which uses current market and property price trends to estimate your home’s value with a 90% accuracy rate.Not available
Price/Sqft$358/sqft
Monthly cost
Open Calculator
Description
Welcome to 121 Walgrove Gardens SE – a stunning two-storey home in Walden, one of Calgary’s most family-friendly neighborhoods. With 1,823 sq ft of modern living space, this 3-bedroom, 2.5-bath home blends style and functionality, making it ideal for growing families or first-time buyers. The main floor welcomes you with an open-concept layout, 9-foot ceilings, and a practical mudroom leading from the double attached garage. A bright kitchen takes center stage, featuring a spacious island, ample storage, and seamless flow into the dining area and great room—perfect for gatherings. A convenient powder room and large front closet complete this level. Upstairs, discover a versatile living space with two well-sized bedrooms, a full bathroom, and a laundry area. The bonus room offers flexibility as a home office, playroom, or media lounge. The primary suite is a private retreat, complete with a walk-in closet and a luxurious 4-piece ensuite featuring dual sinks and a separate shower. Located near parks, schools, shopping, and major routes, this home combines suburban tranquility with urban convenience. Don’t miss the chance to own this exceptional property—schedule your viewing today!
Property Details
Interior
Features
Main Floor
2pc Bathroom
4`11" x 4`9"Dining Room
10`0" x 10`0"Living Room
12`4" x 13`0"Exterior
Features
Parking
Garage spaces 2
Garage type -
Other parking spaces 2
Total parking spaces 4
Property History
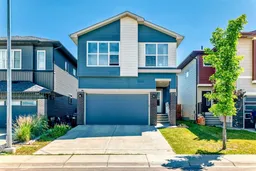 27
27
