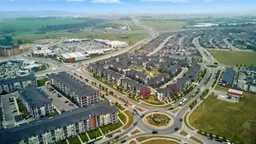Welcome to this stylish and spacious 3-storey fully air conditioned walk-up condo located in the sought-after community of Walden. This thoughtfully designed home features 2 generous bedrooms each with their own 4 piece bath, with additional half bath on main floor, and a tandem attached garage—perfect for extra storage or two vehicles.
Step inside to find a large open-concept kitchen outfitted with quartz countertops The center piece of main floor is a beautifully appointed kitchen finished with QUARTZ COUNTERS, STAINLESS STEEL appliances with UPGRADED GAS STOVE , sleek tile backsplash, and plenty of cabinet space—ideal for both casual cooking and entertaining. Cozy up in the bright living area or step out to your private balcony with a gas line for BBQs—perfect for summer evenings.
Enjoy the convenience of nearby shopping centers, schools, parks, playgrounds, and major roadways for an easy commute. Whether you're a first-time buyer, downsizer, or investor, this home offers modern finishes and functionality in a thriving, family-friendly neighborhood.
Don’t miss your chance to live in one of Calgary’s fastest-growing communities!
Inclusions: Central Air Conditioner,Dishwasher,Garage Control(s),Gas Range,Microwave,Refrigerator,Stove(s),Washer/Dryer
 34
34


