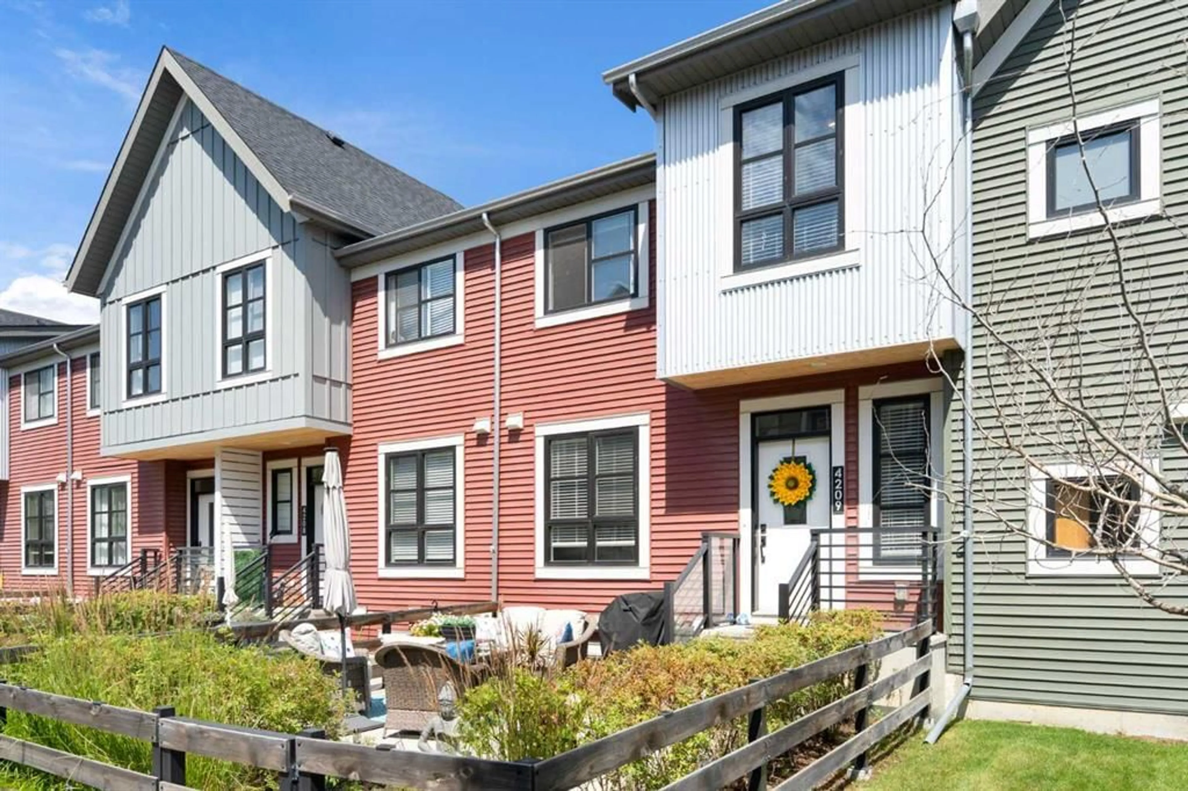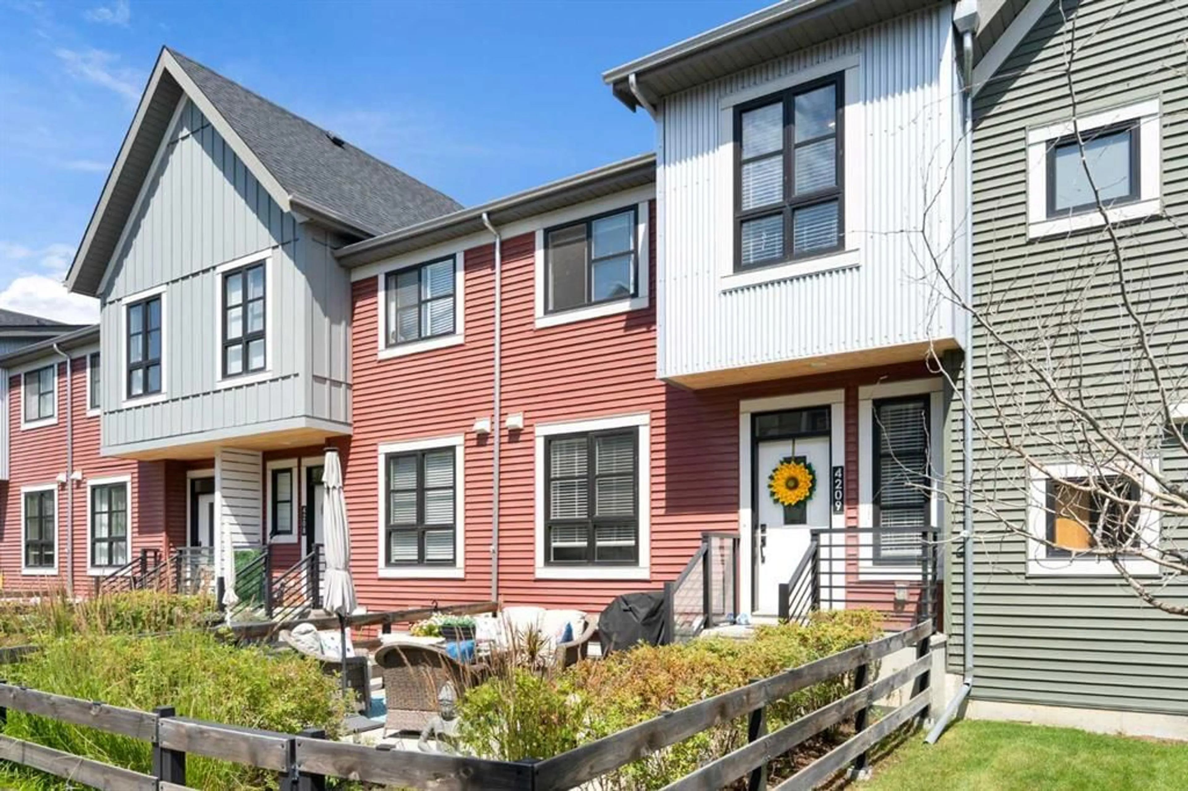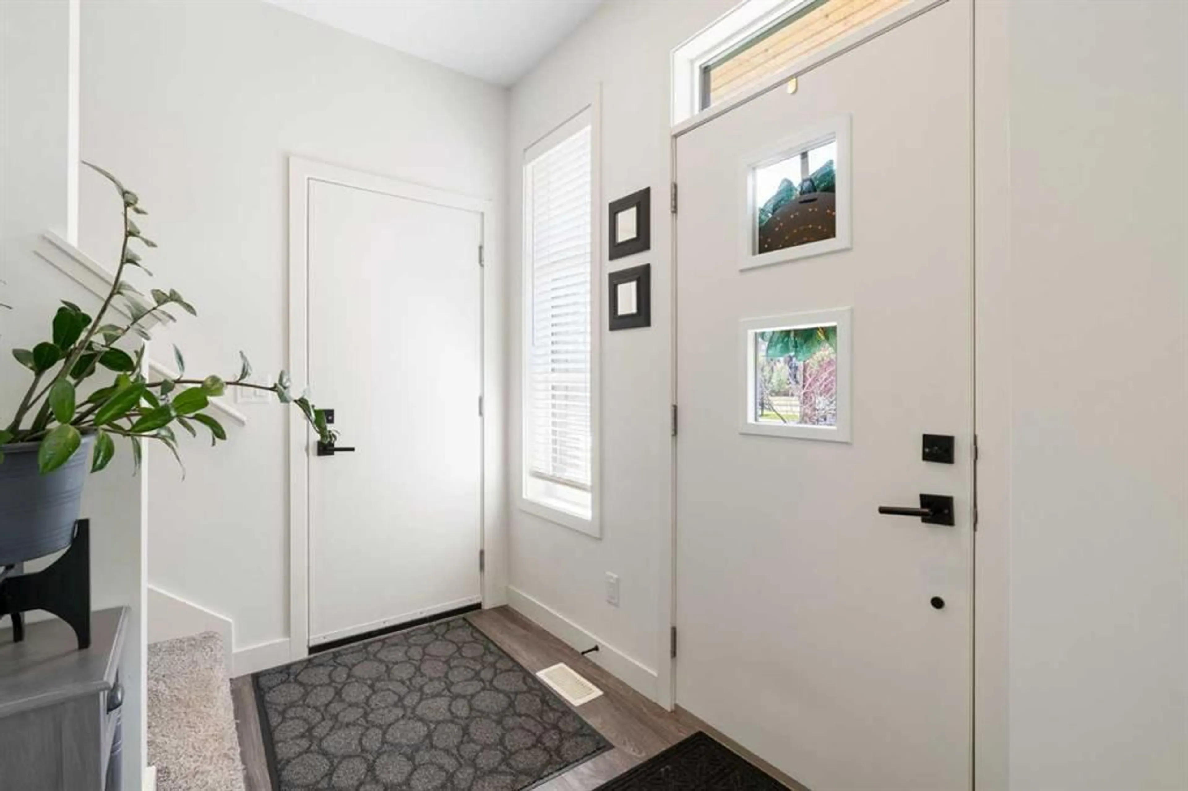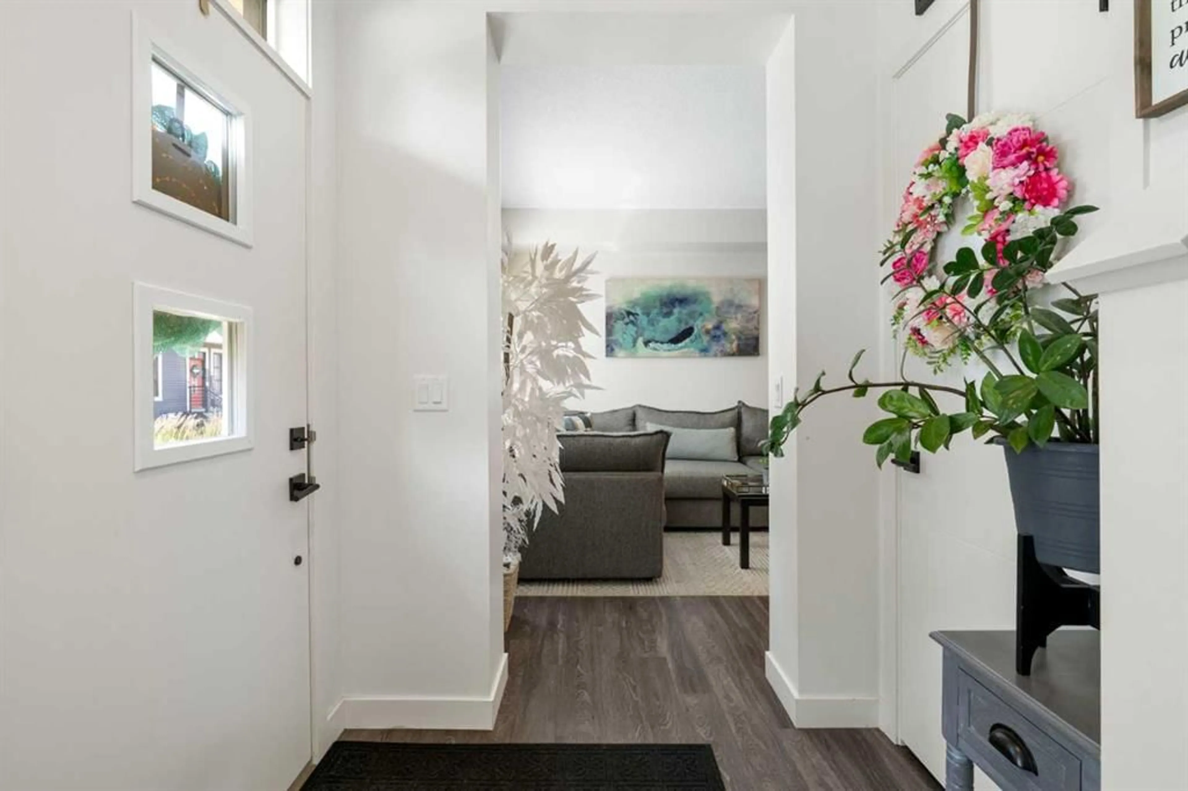100 Walgrove Crt #4209, Calgary, Alberta T2X 4N1
Contact us about this property
Highlights
Estimated valueThis is the price Wahi expects this property to sell for.
The calculation is powered by our Instant Home Value Estimate, which uses current market and property price trends to estimate your home’s value with a 90% accuracy rate.Not available
Price/Sqft$426/sqft
Monthly cost
Open Calculator
Description
Welcome to your new home in the vibrant and growing community of Walden in SE Calgary! If you’ve been dreaming of homeownership with the right blend of style, comfort, and convenience—this is it. Step inside this beautifully maintained end unit townhouse and you’ll immediately notice the inviting open-concept layout that makes the space feel light, airy, and welcoming. Whether you're hosting friends for dinner or just enjoying a quiet night in, the seamless flow from the kitchen to the living room plus a convenient 2pc bathroom creates the ideal setup for modern living. The kitchen is a standout feature, complete with a large center island topped with sleek quartz counters, stainless steel appliances, and plenty of cabinet and counter space for all your cooking needs. It opens right into the cozy living area, so you’ll never feel cut off while entertaining or watching your favorite show while making dinner. Just off the main level, you’ll find a sunny south-facing front patio—the perfect spot for your morning coffee or evening glass of wine. It’s fully fenced, low maintenance, and offers just the right amount of outdoor space for container gardening or relaxing in the sun. Upstairs, you’ll find two generous bedrooms, including a primary retreat with a walk-in closet and a private 3-piece ensuite. A second full bathroom and extra closet space complete the upper floor, making daily routines a breeze. The basement currently offers extra storage space and a laundry area but has loads of potential to be developed to feature a rec room, a home gym, or an office. This unit comes with central A/C to keep you cool during Calgary’s hot summer days, plus a heated attached single garage with space for one vehicle inside and one on the driveway. Even better? There’s an additional titled outdoor parking stall located just steps away—perfect for guests or a second vehicle. You’re also in a prime location, close to everything you need. The Township Shopping Centre is just minutes away with restaurants, coffee shops, groceries, and more. Plus, with easy access to Macleod Trail and Stoney Trail, commuting or getting around the city couldn’t be more convenient. If you are looking for a move-in ready home that combines functionality, comfort, and lifestyle—this one checks all the boxes. Come see what life in Walden has to offer. You’re going to love it here!
Property Details
Interior
Features
Main Floor
Kitchen
8`10" x 19`1"Living Room
13`0" x 11`0"2pc Bathroom
4`7" x 4`6"Exterior
Features
Parking
Garage spaces 1
Garage type -
Other parking spaces 2
Total parking spaces 3
Property History
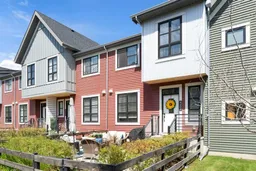 31
31
