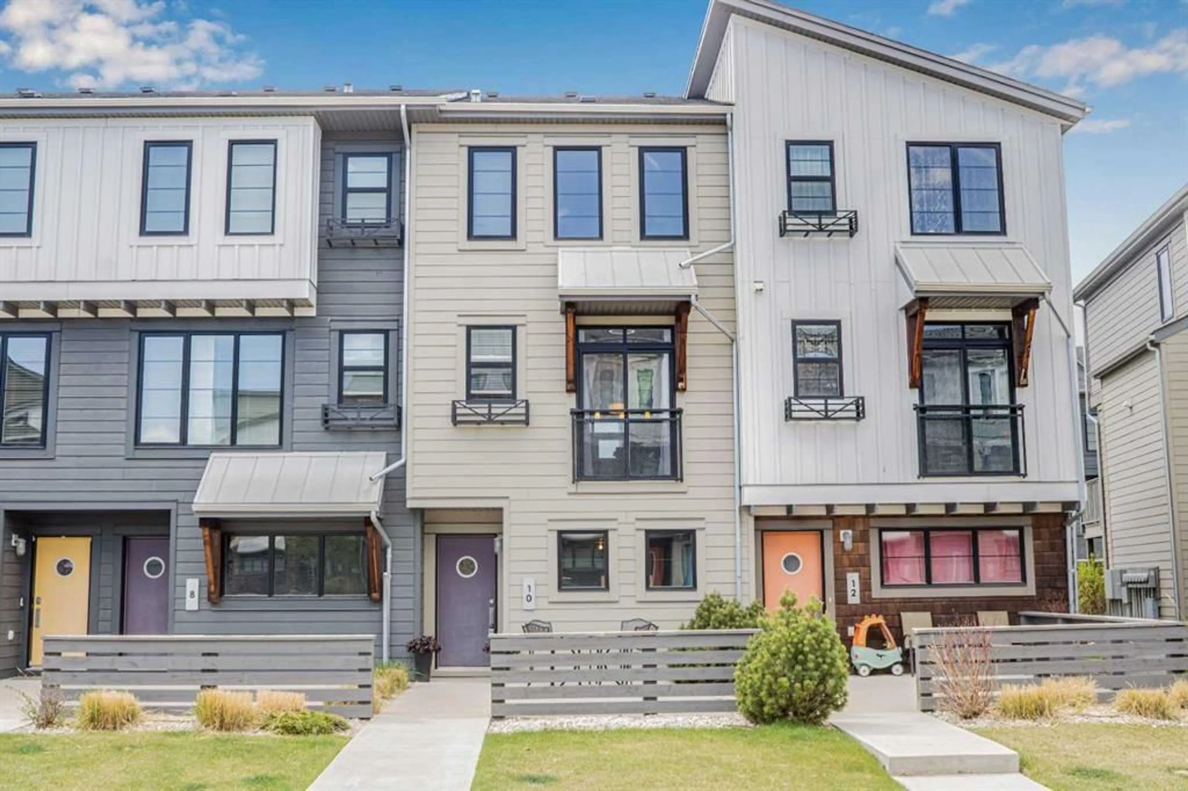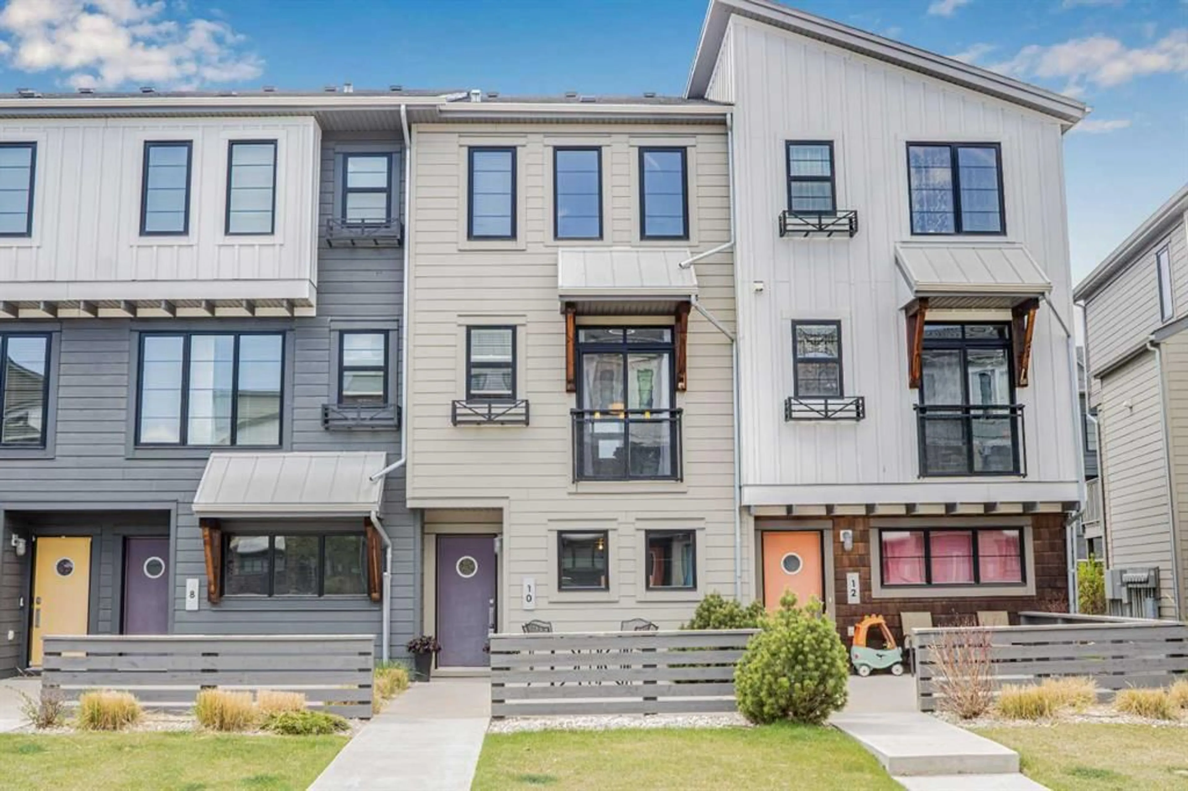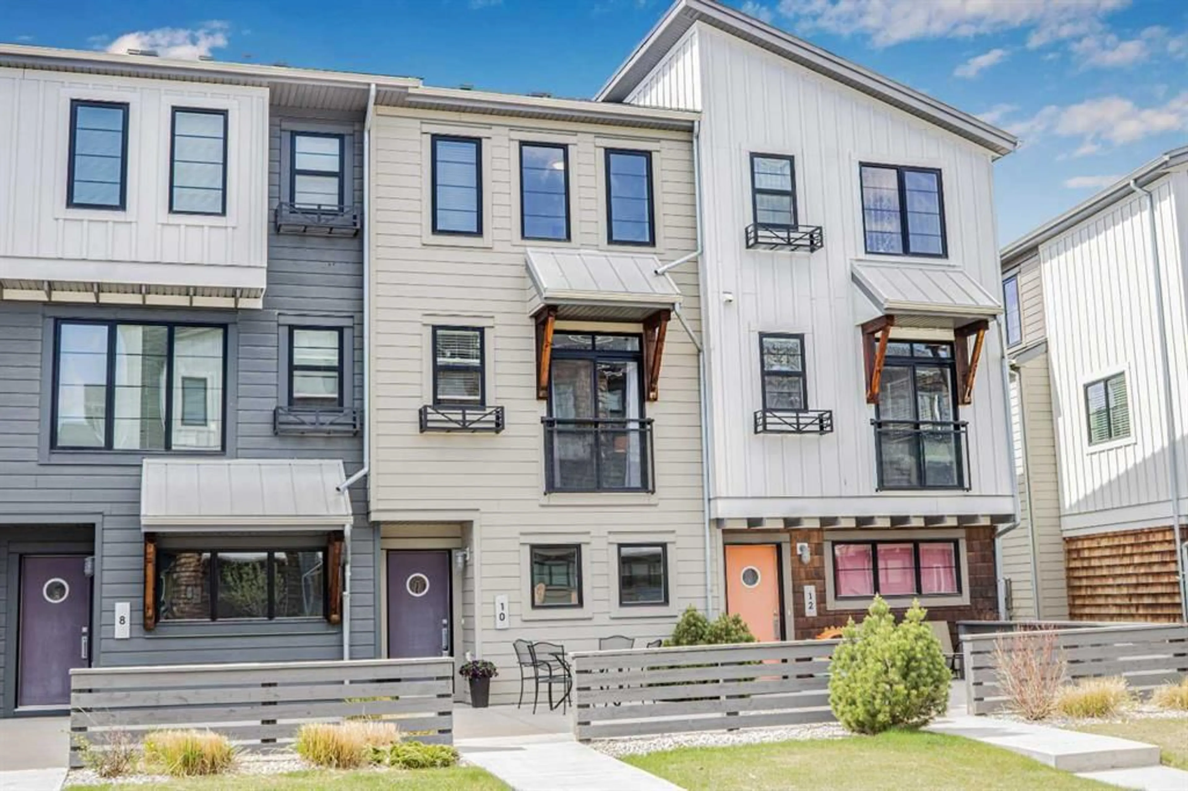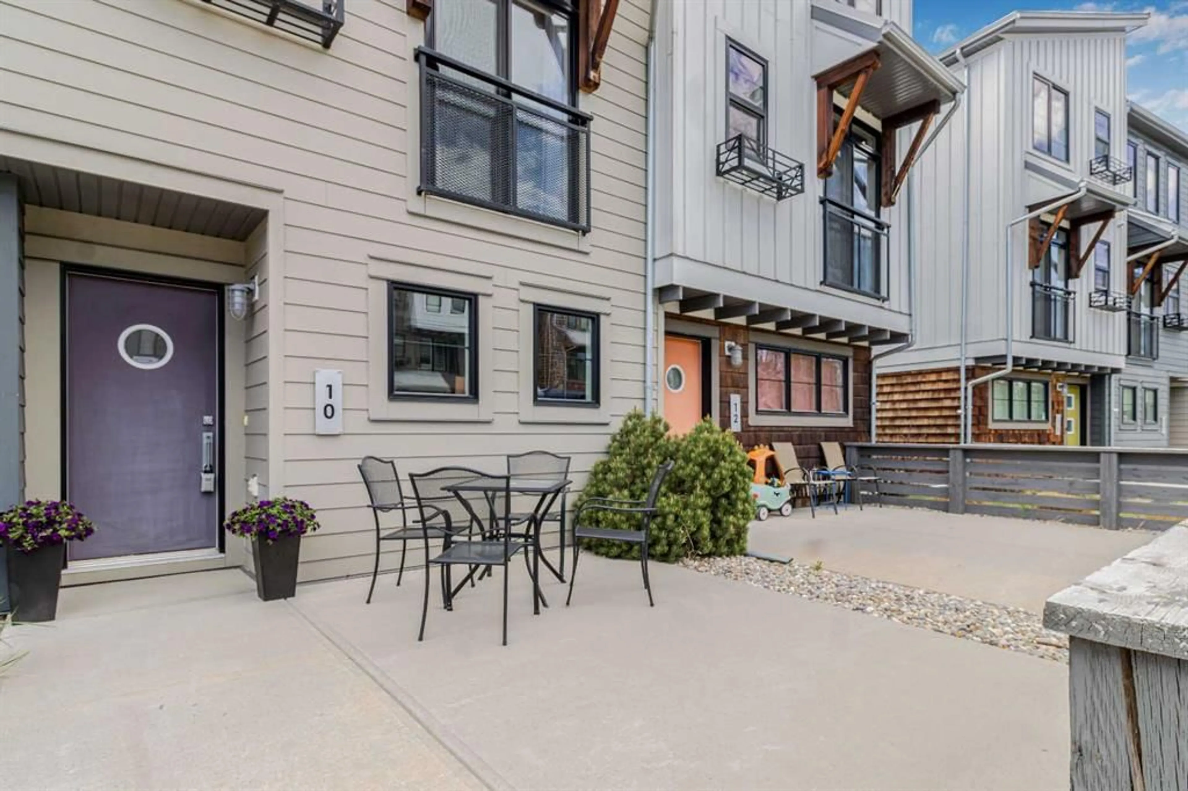10 Walden Walk, Calgary, Alberta T2X 0Y4
Contact us about this property
Highlights
Estimated ValueThis is the price Wahi expects this property to sell for.
The calculation is powered by our Instant Home Value Estimate, which uses current market and property price trends to estimate your home’s value with a 90% accuracy rate.Not available
Price/Sqft$331/sqft
Est. Mortgage$1,932/mo
Maintenance fees$365/mo
Tax Amount (2024)$2,542/yr
Days On Market2 days
Description
Tucked away on a quiet green pathway in the heart of Walden, this stylish 2 bedroom, 2.5 bathroom modern townhome offers the perfect blend of comfort, convenience, and serenity. With a double tandem garage, air conditioning, and a thoughtfully designed open-concept layout, this home is ideal for professionals, couples, or small families looking for low-maintenance living in a peaceful, park-like setting. Step inside to a bright, contemporary main floor featuring hardwood flooring, large windows, and a functional layout. The kitchen is sleek and inviting, pendant lighting, stainless steel appliances - illuminated with beautiful glass double doors and transom windows. The open dining and living areas flow seamlessly to a private balcony, ideal for morning coffee or evening relaxation. Upstairs, you'll find two spacious bedrooms, upstairs laundry, 4pc bath, as well as a den, just perfect a home office or a kids play area! The primary suite offers a walk-in closet and a well-appointed 3pc ensuite. The double tandem garage provides parking for two vehicles, with extra space for bikes, storage, or a workshop area. With central air conditioning, you'll stay cool and comfortable all summer long. Set in a quiet, beautifully landscaped complex surrounded by a tranquil greenspace pathway, this home offers both privacy and connection to nature, while being just minutes from shopping, restaurants, schools, and transit.
Property Details
Interior
Features
Second Floor
Kitchen
13`5" x 12`7"Living Room
15`5" x 12`6"2pc Bathroom
5`0" x 5`3"Dining Room
15`5" x 11`9"Exterior
Features
Parking
Garage spaces 2
Garage type -
Other parking spaces 0
Total parking spaces 2
Property History
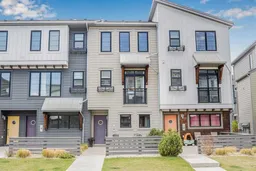 42
42
