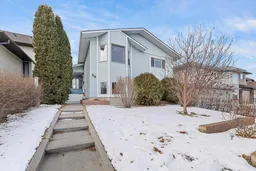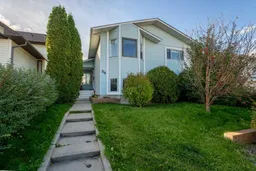Welcome to this beautifully maintained 4-level split home located on a quiet street in the sought-after community of Vista Heights. This property is just minutes from all amenities and enjoys easy access to major thoroughfares, making it an ideal choice for families and professionals alike.
The main level welcomes you with a bright and inviting living room, featuring sliding doors that open onto a private deck—perfect for morning coffee or relaxing evenings outdoors. The kitchen is a standout with its stainless steel appliances, modern tile backsplash, and functional layout. Adjacent to the kitchen, the dining room provides the perfect space for family meals and entertaining.
Upstairs, the home boasts three generously sized bedrooms, including a primary bedroom designed for comfort and relaxation. A well-appointed 4-piece bathroom completes this level, providing both style and functionality.
The lower level offers incredible versatility with an illegal basement suite. This space includes a bright and spacious family room, an additional bedroom, a second kitchen, and another 4-piece bathroom, making it ideal for guests or extended family.
The fully finished basement adds even more living space, complete with a 2-piece bathroom, a bedroom, and a laundry room, ensuring convenience for busy households.
Step outside to your private backyard oasis, complete with a stone patio that's perfect for summer barbecues and outdoor gatherings. The yard also leads to a double detached garage, offering ample parking and storage space.
This home is a true gem in a fantastic location, providing a perfect blend of comfort, functionality, and convenience. Don’t miss your chance to make this exceptional property your new home!
Inclusions: Dishwasher,Electric Range,Range Hood,Refrigerator,Washer/Dryer
 47
47



