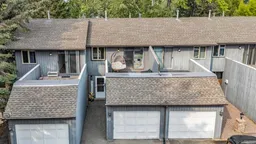Opportunity is knocking and you need to open that door! These units do not come up often and there is always a good reason for low overturn in a complex, that reason being owners LOVE living here! This complex is also SELF MANAGED! What does that mean? It means that you get to keep your condo fees low and affordable while having fellow neighbours who care and have a direct interest in the complex oversee everything as a group, no middle man, just owners who care! This complex is also located on M-C1 d75 zoning, meaning there is the possibility of future development that would be of benefit to those that own at that time (however this is not in any near future plans at all , but great for those that are investors or just real estate savvy). This unit screams pride in ownership and has been well cared for. It has a SINGLE ATTACHED garage, and a convenient closed in BRICK front porch! When entering the home you are greeted with the dining room with an adorable built-in bench, along with a stunning and modern kitchen that features STAINLESS STEEL appliances and GRANITE counters, including the island with extra seating. There is a 2 piece bathroom in the hall, followed by a huge living room flooded with natural light from your WEST facing backyard space that overlooks green space. That's right, NO NEIGHBOURS behind but endless field space for the kids to burn off their energy. The living room also features a beautiful BRICK gas fireplace with mantle. Upstairs you are greeted by a colourful barn door giving access to the 4 piece main bathroom, that also has a cheater door to the primary bedroom, that has its own private vanity- a great way to have the best of both worlds , the Primary is massive with a larger closet. At the other end of the hallway you will find the 2nd and 3rd bedroom, both great sizes. However, the 3rd bedroom has patio doors giving direct access to your very own ROOFTOP PATIO! If you work from home, this would make the PERFECT home office!! The basement is partially finished and has so much potential to create many different options, currently it is being used as a 4th bedroom (not egress window) with a private 3 piece bathroom attached - Great for guests! It has lots of storage and is just waiting to be developed into exactly what you need! The complex doesn't have visitor parking but each unit fits 2 vehicles in front of the single garage, and there is a complex across the street with every amenity you likely need and lots are street parking nearby. Do not miss the chance at this unique property and to live in one of Calgary's most desired communities, that is close to UofC, Foothills Hospital, Albert’s Children's hospital, Dalhousie LRT station, Market Mall and so much more. Book your showing TODAY!
Inclusions: Dishwasher,Electric Stove,Garage Control(s),Microwave Hood Fan,Refrigerator,Washer/Dryer Stacked,Window Coverings
 46
46


