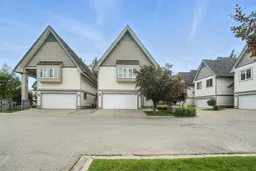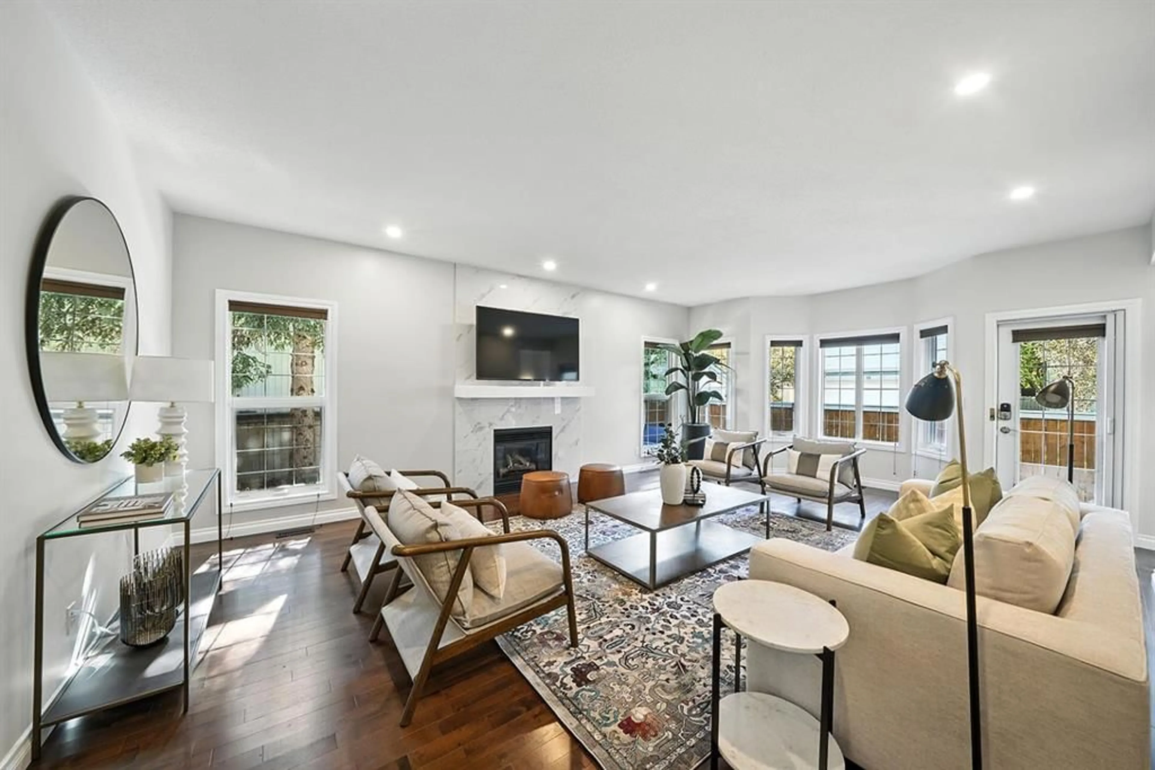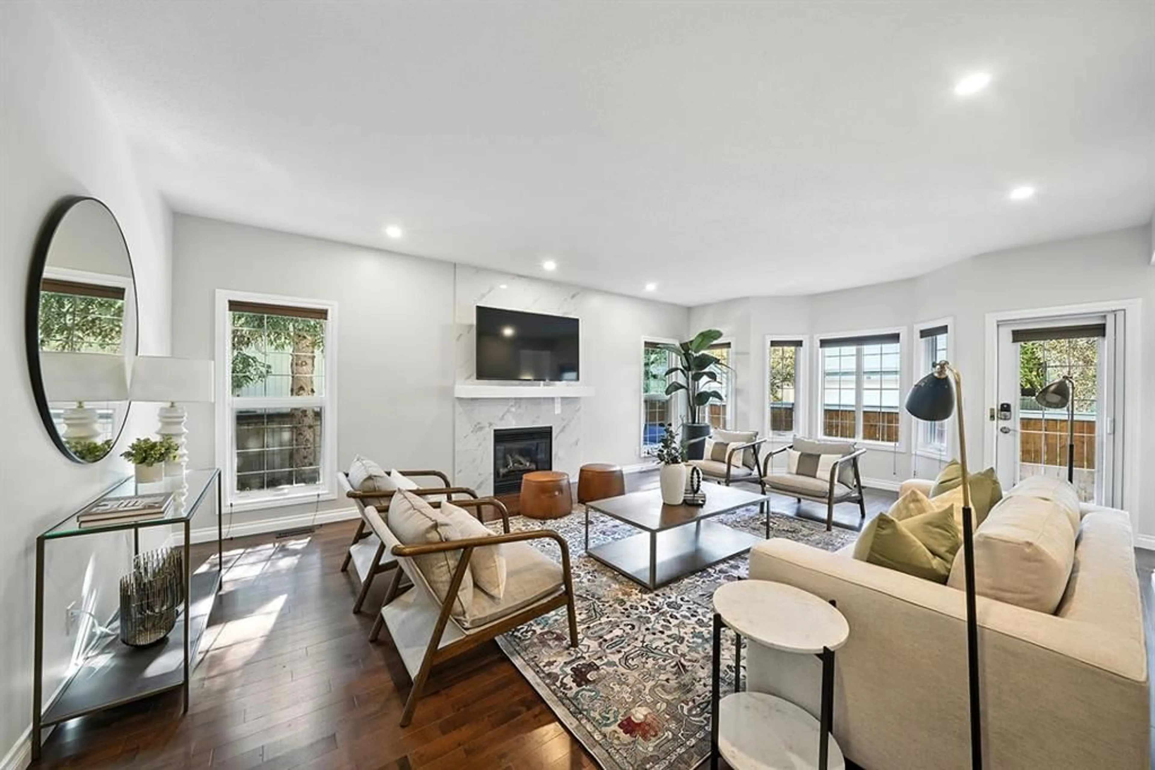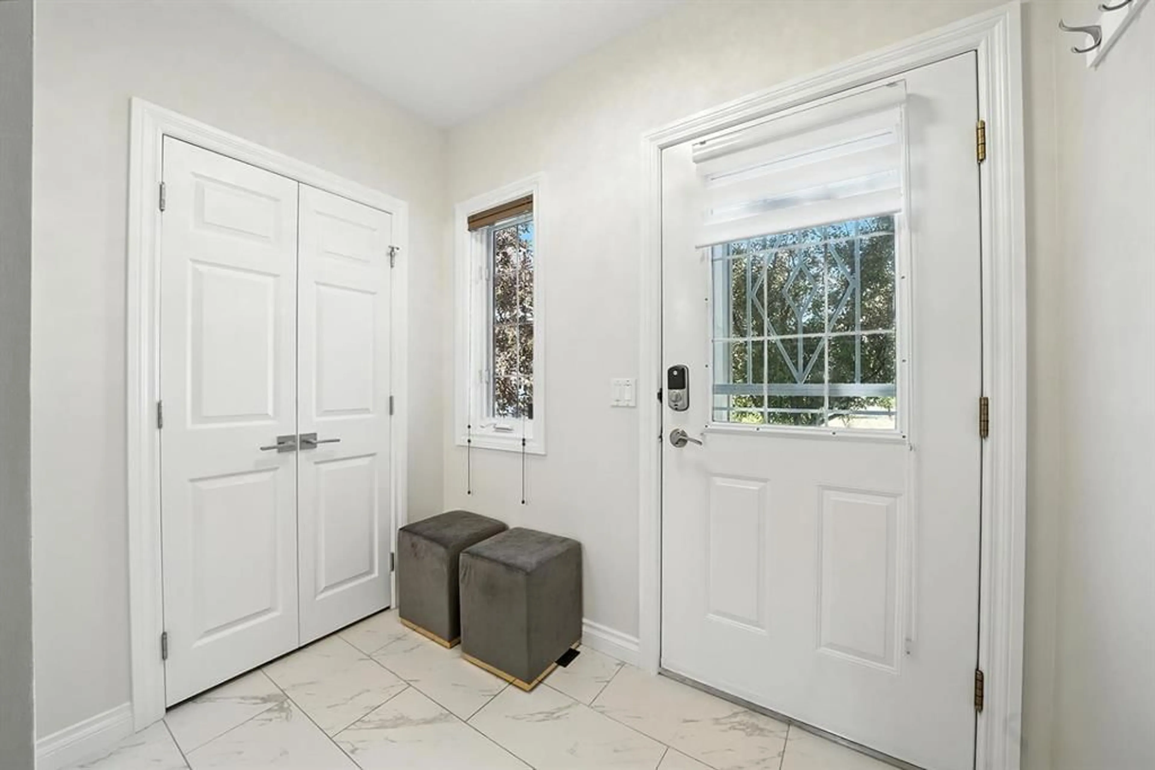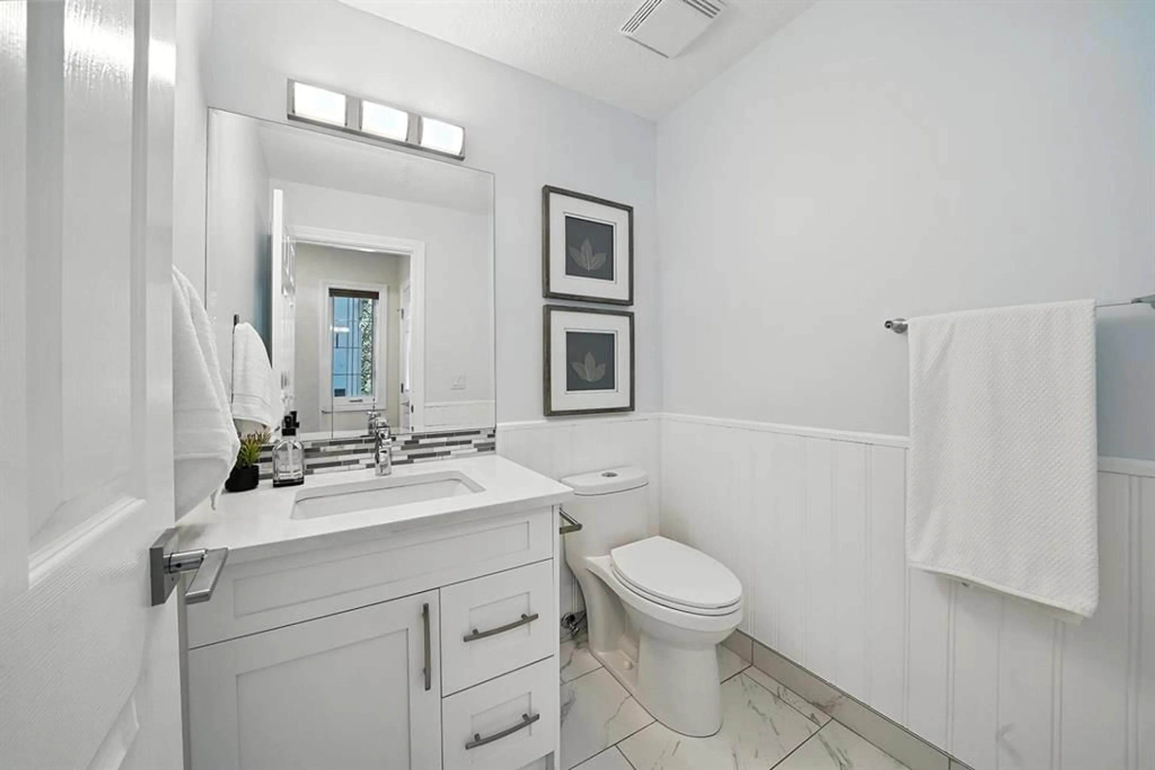8 Varsity Estates Gdns, Calgary, Alberta T3A 5M9
Contact us about this property
Highlights
Estimated valueThis is the price Wahi expects this property to sell for.
The calculation is powered by our Instant Home Value Estimate, which uses current market and property price trends to estimate your home’s value with a 90% accuracy rate.Not available
Price/Sqft$342/sqft
Monthly cost
Open Calculator
Description
Welcome to 8 Varsity Estates Gardens NW—an exceptionally maintained, elegantly upgraded two-storey home tucked away in an exclusive cul-de-sac in Calgary’s prestigious Varsity Estates. With over 2,300 sq ft of refined living space, this 4-bedroom, 3.5-bathroom residence blends classic design with upscale finishes throughout. Soaring vaulted ceilings and expansive windows create a bright, airy feel anchored by a gas fireplace and rich architectural detailing. The gourmet kitchen is both stylish and functional, featuring granite countertops, stainless steel appliances, custom cabinetry, and a sun-drenched dining nook overlooking the manicured backyard. Recent upgrades elevate the home’s appeal, including full poly-B plumbing replacement (2022), professional interior painting throughout (last 1–3 years), new south-facing windows with custom shades, designer wall paneling, and a 2025-installed garburator. The garage has been refreshed with new paint, serviced with new springs and cables, and is backed by a current warranty. Upstairs, the spacious primary suite is a serene retreat with a walk-in closet, a professionally upholstered window bench, and a thoughtfully added barn door for a modern touch. The basement offers a generous rec room, an additional bedroom, a renovated full bathroom (2023), and flexible space for future expansion or customization. Surrounded by mature trees and ideally located near Calgary’s top schools, Market Mall, Silver Springs Golf & Country Club, and the University of Calgary—this is Varsity luxury living at its finest.
Property Details
Interior
Features
Second Floor
Bedroom
10`11" x 15`9"Bedroom
10`7" x 15`9"Office
10`9" x 11`9"5pc Ensuite bath
16`0" x 10`7"Exterior
Features
Parking
Garage spaces 2
Garage type -
Other parking spaces 0
Total parking spaces 2
Property History
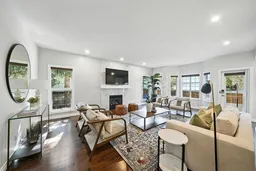 46
46