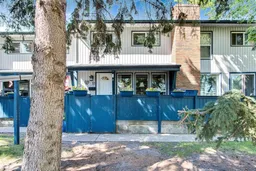2 Bed | 1.5 Bath | Prime Rental Potential | Family-Friendly Community
Welcome to #12, 5315 53 Avenue NW. This spacious 2-bedroom, 1.5-bathroom townhome offering over 1,200 sq ft of finished living space in one of Calgary’s most desirable and walkable neighbourhoods.
Ideally located just minutes from the Dalhousie and University LRT stations, this home provides effortless access to the University of Calgary, Foothills and Children’s Hospitals, and Market Mall. Whether you’re a student, healthcare professional, or investor, the location makes commuting and day-to-day living a breeze.
Families will love being within the walk zone for top-rated schools like Sir Winston Churchill High School and Marion Carson Elementary. Surrounded by parks, playgrounds, grocery stores, coffee shops, and everyday essentials, this location offers true walkable convenience. The Dalhousie Station Shopping Centre is just a 5-minute stroll away, making this an ideal spot for those who appreciate a vibrant, amenity-rich lifestyle in a peaceful community setting.
Inside, the home features a functional layout with comfortable living and dining areas, plus a fully finished basement offering additional living space, a large laundry area, and ample storage. With low-maintenance living and a well-managed complex, this property is an excellent choice for both homeowners and investors alike.
Whether you’re searching for your first home, a place to downsize, or a reliable income-generating rental near U of C, this one checks all the boxes.
Don’t miss out—schedule your private showing today!
Inclusions: Dishwasher,Electric Stove,Microwave,Range Hood,Refrigerator,Washer/Dryer,Window Coverings
 31
31


